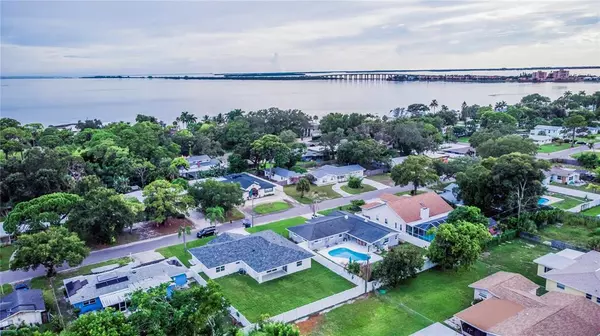$679,000
$659,000
3.0%For more information regarding the value of a property, please contact us for a free consultation.
3 Beds
2 Baths
2,009 SqFt
SOLD DATE : 09/26/2022
Key Details
Sold Price $679,000
Property Type Single Family Home
Sub Type Single Family Residence
Listing Status Sold
Purchase Type For Sale
Square Footage 2,009 sqft
Price per Sqft $337
Subdivision Stephensons Sub 2
MLS Listing ID U8174767
Sold Date 09/26/22
Bedrooms 3
Full Baths 2
HOA Y/N No
Originating Board Stellar MLS
Year Built 1955
Annual Tax Amount $3,506
Lot Size 9,147 Sqft
Acres 0.21
Lot Dimensions 74x124
Property Description
Fully remodeled 3/2 2775sf total/ 2009sf under AC with new built addition NO FLOOD NO HOA block construction home. Construction done with by licensed general contractor with all permits required. House located in quiet neighborhood 2nd street from bay waters. Dream location with 10 minutes driving to st Pete beaches and 10 minutes to Downtown St Pete.
List of upgrades and features:
- Open floor plan with split bedrooms
- New addition with master bedroom, open plan kitchen and dining area, front and rear porches
- All brand new electrical throughout the house with new 200A service and new panel
- Upgraded plumbing with new water heater
- New HVAC and duct system
- New roof and soffits
- New oversized 24 ft long kitchen with pantry cabinets, 7ft island and all new appliances. All Cabinets and drawers are soft closing.
- All new quartz countertops throughout the house
- All new LED lights
- New waterproof LVP flooring throughout the house
- All new trim around windows and doors and new 6” square baseboards
- Oversized bedrooms
- Master bedroom with walk in closet
- 2 full bathrooms with modern tile floors and showers
- Master bathroom with double sinks and free standing bath tub
- Guest Bathroom with bath tub shower combo
- 2 cars garage with new sink
- Brand new oversized double driveway can accommodate 4 extra cars or toys.
- No flood zone X
- New sod st Augustine on front, sides and backyard
- Property is fully fenced with new 6' vinyl fence with 2 gates
- New automatic underground irrigation system with rain sensor
- New paint interior and exterior
- All new doors and windows
- New hurricane fabric shutters
Multiple offers situation. Offers will be reviewed Monday, August 29, 3 PM.
Location
State FL
County Pinellas
Community Stephensons Sub 2
Direction S
Interior
Interior Features Open Floorplan, Solid Surface Counters, Split Bedroom, Thermostat, Walk-In Closet(s)
Heating Central, Electric
Cooling Central Air
Flooring Laminate, Vinyl
Furnishings Unfurnished
Fireplace false
Appliance Dishwasher, Disposal, Electric Water Heater, Exhaust Fan, Ice Maker, Microwave, Range, Refrigerator
Laundry Inside, Laundry Closet
Exterior
Exterior Feature Hurricane Shutters, Irrigation System
Parking Features Boat, Driveway, Garage Door Opener, Guest, Oversized
Garage Spaces 2.0
Fence Fenced, Vinyl
Community Features Water Access
Utilities Available Cable Available, Electricity Connected, Phone Available, Public, Sewer Connected, Water Connected
View Garden
Roof Type Shingle
Porch Covered, Front Porch, Patio, Porch, Rear Porch
Attached Garage true
Garage true
Private Pool No
Building
Lot Description Cleared, City Limits
Story 1
Entry Level One
Foundation Slab
Lot Size Range 0 to less than 1/4
Sewer Public Sewer
Water Public
Architectural Style Bungalow, Contemporary, Custom, Ranch
Structure Type Block, Concrete, Stucco
New Construction false
Schools
Elementary Schools Maximo Elementary-Pn
Middle Schools Bay Point Middle-Pn
High Schools Lakewood High-Pn
Others
Pets Allowed Yes
Senior Community No
Ownership Fee Simple
Acceptable Financing Cash, Conventional, FHA
Listing Terms Cash, Conventional, FHA
Special Listing Condition None
Read Less Info
Want to know what your home might be worth? Contact us for a FREE valuation!

Our team is ready to help you sell your home for the highest possible price ASAP

© 2025 My Florida Regional MLS DBA Stellar MLS. All Rights Reserved.
Bought with PREMIER SOTHEBYS INTL REALTY
Find out why customers are choosing LPT Realty to meet their real estate needs





