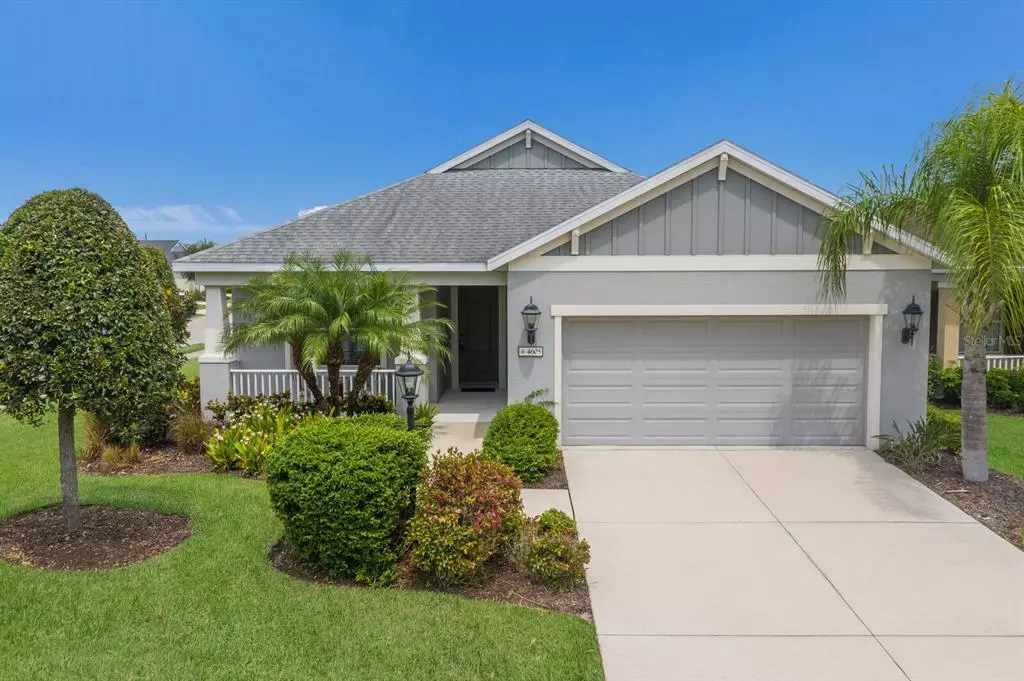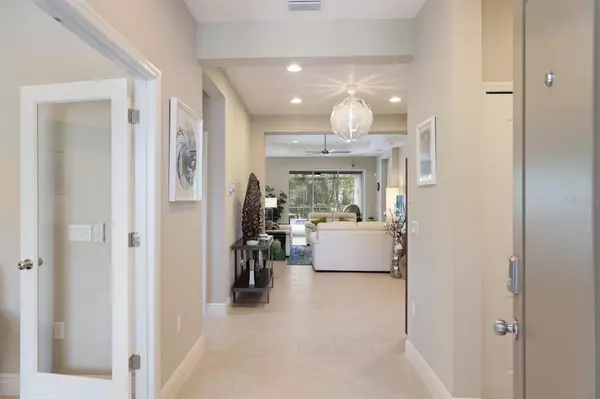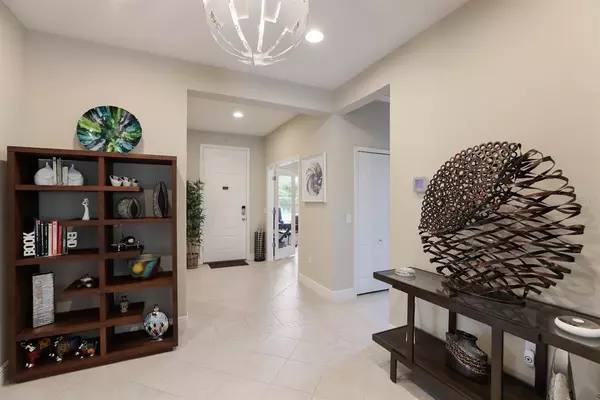$640,000
$659,000
2.9%For more information regarding the value of a property, please contact us for a free consultation.
3 Beds
3 Baths
2,222 SqFt
SOLD DATE : 10/16/2022
Key Details
Sold Price $640,000
Property Type Single Family Home
Sub Type Single Family Residence
Listing Status Sold
Purchase Type For Sale
Square Footage 2,222 sqft
Price per Sqft $288
Subdivision Woodbrook Ph Iii-A & Iii-B
MLS Listing ID A4547568
Sold Date 10/16/22
Bedrooms 3
Full Baths 2
Half Baths 1
HOA Fees $163/qua
HOA Y/N Yes
Originating Board Stellar MLS
Year Built 2015
Annual Tax Amount $2,719
Lot Size 8,712 Sqft
Acres 0.2
Property Description
Yes, you can have it all! This is your opportunity to own a gently lived-in, well-maintained pool home in the gated community of Woodbrook. This delightful Starlight floor plan by Neal Homes sits on a large corner lot and boasts over 2,200sqft with 3BR / 2.5 baths + den. The home has an open floor plan with Dining, Kitchen and Great Room all integrated into an open living space - the disappearing triple sliding glass doors bring the outdoors in to further enhance the space. Built in 2015, the original owners didn't hold back at the design center and added upgrades galore. The home shows like new with very little wear/tear due to it only being occupied for 16wks out of the year since it's construction – even during non-occupancy, owners meticulously upkept the home with a professional team of servicers for pest, pool, landscaping and cleaning services and not missing any quarterly or yearly maintenance checks and services.
Enhancements include 5 ¼ inch baseboards, office/den french doors, upgraded granite level, upgraded cabinet levels, upgraded tile level and design (diagonal tile installation lay), tile extended through all living areas including bedrooms and office/den, upgraded lighting fixtures, upgraded ceiling fans, tray ceilings, cabinet hardware and under cabinet lighting, microwave vented to the exterior, upgraded plumbing fixtures, even door handles and closet doorknobs! You'll enjoy extra energy efficiency with upgraded radiant barrier insulation in the attic and foam insulation in the exterior block walls, and an upgraded Silver HVAC package. Outdoors you'll find a welcoming porch perfect for bird watching right in your front yard which overlooks that natural preserve and large pond. Out back, you will enjoy your extended lanai, private heated pool, and a pre-plumbed gas stub for your future outdoor kitchen! Woodbrook is a gated community that offers a Resort Style Pool, Spa, Cabana, outdoor Grill Area, Kid's Corner and walking trails amongst the preserver that surrounds the community. Neal Communities has a long history as a local builder with numerous Professional Builder awards. All this PLUS an UNBEATABLE LOCATION!!! You can live, work and play all within minutes from your home! You would be centrally located between University Parkway and SR70 just off of Lockwood Ridge and Honore offering easy commuter routes via I-75, US-301 or 41! Within 20 minutes from world renowned white sandy beaches, 7 minutes to University Town Center which is home to many restaurants, shopping, Benderson Park, evening and weekend markets, and the host to all the major community events during major holidays, seafood and wine festivals, world rowing Olympics, the hot new hangout spot- PopStroke, and coming soon is the long-awaited multi-story Mote Aquarium, Yardhouse, Movie Theater and so much more that is planned for the East District at UTC. 10 Minutes to Sarasota Memorial Hospital, 15 minutes to downtown Sarasota… YES everything you need is right here! Don't miss this opportunity to call this “Home”, schedule a private viewing today! Some furniture is available under separate agreement, list is available.
Location
State FL
County Manatee
Community Woodbrook Ph Iii-A & Iii-B
Zoning PDMU
Rooms
Other Rooms Den/Library/Office
Interior
Interior Features Ceiling Fans(s), In Wall Pest System, Living Room/Dining Room Combo, Master Bedroom Main Floor, Open Floorplan, Solid Surface Counters, Tray Ceiling(s), Walk-In Closet(s)
Heating Central
Cooling Central Air
Flooring Tile
Fireplace false
Appliance Dishwasher, Disposal, Dryer, Microwave, Range, Refrigerator, Washer
Laundry Laundry Room
Exterior
Exterior Feature Balcony, Lighting, Sidewalk, Sliding Doors, Sprinkler Metered
Garage Spaces 2.0
Pool Heated, In Ground, Salt Water, Screen Enclosure
Community Features Deed Restrictions, Gated, Irrigation-Reclaimed Water, Park, Playground, Pool
Utilities Available Public
Amenities Available Gated, Park, Playground, Pool, Trail(s)
View Y/N 1
Water Access 1
Water Access Desc Pond
View Park/Greenbelt, Trees/Woods, Water
Roof Type Shingle
Porch Covered, Front Porch, Rear Porch, Screened
Attached Garage true
Garage true
Private Pool Yes
Building
Lot Description Corner Lot
Entry Level One
Foundation Slab
Lot Size Range 0 to less than 1/4
Builder Name Neil Communities
Sewer Public Sewer
Water Public
Architectural Style Ranch
Structure Type Block
New Construction false
Schools
Elementary Schools Robert E Willis Elementary
Middle Schools Braden River Middle
High Schools Braden River High
Others
Pets Allowed Yes
HOA Fee Include Common Area Taxes, Pool, Maintenance Grounds, Recreational Facilities
Senior Community No
Ownership Fee Simple
Monthly Total Fees $163
Acceptable Financing Cash, Conventional, FHA
Membership Fee Required Required
Listing Terms Cash, Conventional, FHA
Special Listing Condition None
Read Less Info
Want to know what your home might be worth? Contact us for a FREE valuation!

Our team is ready to help you sell your home for the highest possible price ASAP

© 2025 My Florida Regional MLS DBA Stellar MLS. All Rights Reserved.
Bought with FINE PROPERTIES
Find out why customers are choosing LPT Realty to meet their real estate needs





