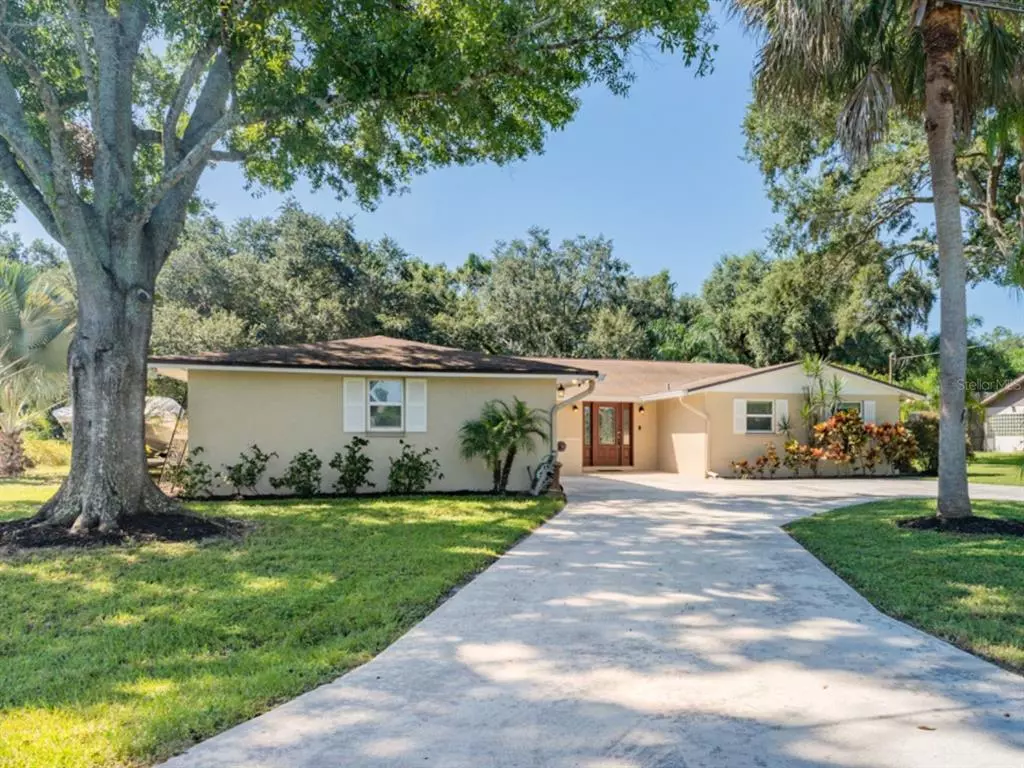$560,000
$549,900
1.8%For more information regarding the value of a property, please contact us for a free consultation.
3 Beds
2 Baths
2,616 SqFt
SOLD DATE : 11/19/2022
Key Details
Sold Price $560,000
Property Type Single Family Home
Sub Type Single Family Residence
Listing Status Sold
Purchase Type For Sale
Square Footage 2,616 sqft
Price per Sqft $214
Subdivision Pat Acres 7Th Add
MLS Listing ID U8177349
Sold Date 11/19/22
Bedrooms 3
Full Baths 2
Construction Status Appraisal,Financing,Inspections
HOA Y/N No
Originating Board Stellar MLS
Year Built 1973
Annual Tax Amount $3,720
Lot Size 0.490 Acres
Acres 0.49
Property Description
Presenting a rare opportunity to live on a spacious ½ acre lot, deep in the heart of Pat Acres. Live the best of both worlds being close to everything Tampa has to offer, yet possess your own quiet peacefulness in a neighborhood tucked away with large lot sizes. Enjoy the ease of parking your BOAT or RV on the premises and still have room to plant a garden or raise chickens. Entering the circular driveway, you will love the ample parking spaces and 2 car garage set back gracefully from the road. Welcomed by natural light streaming through the windows and immediate views of the pool, the feeling of spaciousness will surely impress. Beautiful hardwood flooring is laid throughout the main living areas and is complemented by the neutral earthy palettes in the décor. Possessing a highly desired open floor plan with expansive room sizes, this home is move-in-ready. Fully torn down to the studs in 2011 for a full remodel, this home offers shaker-style kitchen cabinetry with soft close doors, Corian countertops, a farmhouse sink, and a subway tile backsplash. Generous counter space in the kitchen can be used as a coffee bar, wine bar or a food-prep area. The kitchen is pristine and clean and opens onto the dining and family rooms via a breakfast bar peninsula. The master bedroom has tray ceilings and accesses the pool deck via French doors. This room also has dual walk-in closets and an en-suite bathroom with dual sinks, a linen closet and a step in shower. A spare bedroom has a built-in Murphy bed that will convey, perfect for your in-home office use that can quickly accommodate any short term guests. The screened-in pool area leaves nothing to be desired with an outdoor kitchen that includes a grill, sink and small refrigerator. Additional thoughtful updates include pool-side brick pavers, an outdoor shower, and a detached all-block storage shed. Fully fenced for your furry friends and little ones, there is plenty of room to expand your fenced area if desired. Unexpected extras include: HVAC 2011, Hot Water Heater 2011, Reverse Osmosis System, Newer Windows, Recessed Lighting, a Jetted Tub, Mud Room/Indoor Laundry Room, Large Room Sizes (see dimensions), Updated Window Coverings, PLUS RV & BOAT STORAGE. Pat Acres has an active civic association with no deed restrictions and also offers easy access to the Upper Tampa Bay Trail, Tampa International Airport, Veterans Expressway, Citrus Park Mall and downtown Tampa. If you love the conveniences of the city, but desire a country feel at heart then this home allows you to live the best of both worlds. Don't delay, schedule your private showing today!
Location
State FL
County Hillsborough
Community Pat Acres 7Th Add
Zoning RSC-3
Rooms
Other Rooms Inside Utility
Interior
Interior Features Ceiling Fans(s), Eat-in Kitchen, Kitchen/Family Room Combo, Master Bedroom Main Floor, Open Floorplan, Solid Surface Counters, Split Bedroom, Thermostat, Tray Ceiling(s), Walk-In Closet(s), Window Treatments
Heating Central, Electric
Cooling Central Air
Flooring Tile, Wood
Furnishings Unfurnished
Fireplace false
Appliance Dishwasher, Disposal, Dryer, Electric Water Heater, Kitchen Reverse Osmosis System, Microwave, Refrigerator, Washer
Laundry Inside, Laundry Room
Exterior
Exterior Feature Fence, French Doors, Lighting, Outdoor Grill, Outdoor Kitchen, Outdoor Shower, Rain Gutters
Parking Features Boat, Circular Driveway, Driveway, Garage Door Opener, Garage Faces Side, Off Street, Parking Pad
Garage Spaces 2.0
Fence Vinyl
Pool Gunite, In Ground, Lighting, Screen Enclosure
Utilities Available BB/HS Internet Available, Cable Available, Electricity Connected, Sprinkler Well, Street Lights, Water Connected
View Trees/Woods
Roof Type Shingle
Porch Covered, Rear Porch, Screened
Attached Garage true
Garage true
Private Pool Yes
Building
Lot Description Level, Oversized Lot, Paved
Entry Level One
Foundation Slab
Lot Size Range 1/4 to less than 1/2
Sewer Septic Tank
Water Public
Architectural Style Contemporary, Florida
Structure Type Block, Stucco
New Construction false
Construction Status Appraisal,Financing,Inspections
Schools
Elementary Schools Woodbridge-Hb
Middle Schools Webb-Hb
High Schools Leto-Hb
Others
Pets Allowed Yes
Senior Community No
Ownership Fee Simple
Acceptable Financing Cash, Conventional, VA Loan
Listing Terms Cash, Conventional, VA Loan
Special Listing Condition None
Read Less Info
Want to know what your home might be worth? Contact us for a FREE valuation!

Our team is ready to help you sell your home for the highest possible price ASAP

© 2025 My Florida Regional MLS DBA Stellar MLS. All Rights Reserved.
Bought with JRAC REALTY, LLC
Find out why customers are choosing LPT Realty to meet their real estate needs





