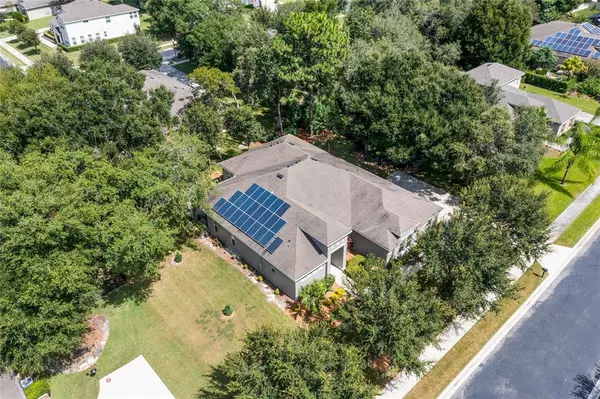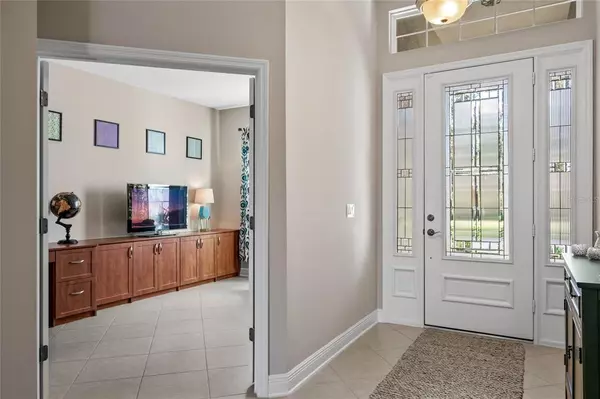$562,500
$579,999
3.0%For more information regarding the value of a property, please contact us for a free consultation.
4 Beds
3 Baths
2,930 SqFt
SOLD DATE : 11/28/2022
Key Details
Sold Price $562,500
Property Type Single Family Home
Sub Type Single Family Residence
Listing Status Sold
Purchase Type For Sale
Square Footage 2,930 sqft
Price per Sqft $191
Subdivision Oak Ridge Sub
MLS Listing ID O6062989
Sold Date 11/28/22
Bedrooms 4
Full Baths 3
Construction Status Appraisal,Inspections
HOA Fees $117/qua
HOA Y/N Yes
Originating Board Stellar MLS
Year Built 2014
Annual Tax Amount $3,208
Lot Size 0.370 Acres
Acres 0.37
Lot Dimensions 128x125x128x125
Property Description
The gift that keeps on giving with this fantastic HERS HOME ENERGY RATED 73!! Gated Oak Ridge community and ZONED to the NEW KELLY PARK GRADES K-8!!! Loaded with structural upgrades including CORE-FOAM CONCRETE CONSTRUCTION! ELEVATION "C' UPGRADE WITH CUSTOM FRONT WINDOWS! STRUCTURAL OWNER'S SUITE DRESSING ROOM AND OWNERS BATH UPGRADES! LEVEL 6 SHAKER CABINETRY! FRENCH DOORS! THE 3 CAR GARAGE IS NEARLY 900 SQ FT!! YES! HE IS HAPPY!! PLENTY OF SPACE FOR TOYS MAYBE EVEN A BOAT! BUILT 2014! If you are not familiar with this neighborhood, you need to be. The developer and above average builders designed the neighborhood with oversized yards and all side entry garages. The aesthetics of the entire neighborhood is very appealing and you'll find park like areas with benches and a playground nestled under beautiful trees. Step inside to over 2900 sq ft! 4 bedrooms, 3 full bath PLUS office! IMMACULATE! Enter the double entry doors to the oversized office with built-in custom cabinetry perfect for working from home! The formal living and dining combination offer an open concept with French doors that lead you to the outdoor living. A feature wall with decorative accent openings and deep tray ceilings show beautiful architectural details. This home is a 4 way split design with the Owner's suite on its own side of the home, the office and other bedrooms are located in their own wings giving ultimate privacy. The kitchen, breakfast nook and family room are the hub of the home. Well designed for entertaining friends and family. Gorgeous large windows and French doors! The kitchen has tons of counter space and an island!! UPGRADED EXPRESSO SHAKER CABINETRY! STAINLESS APPLIANCES! GRANITE! On the other side of the home is the Owner's suite, the newer flooring and custom paint gives it a spa-like feel! The closet is to die for! A FULL-SIZE ROOM! YES! YES! SHE IS HAPPY!! Custom closet organization cabinetry, you will not be disappointed! Fall in love with the master bath because it gets better! The shower is from wall to wall, floor to ceiling, built in seating and 2 shower heads! Upgraded Shaker cabinetry here too! A hallway located on the other side of the home offers a very private bedroom with a full bath perfect for in-laws, guests or your favorite person! The other hallway leads to a full bath with 2 other bedrooms. Head outdoors to the extended concrete patio, plenty of covered patio for shade and open space as well to accommodate large parties! The yard is lined with lush plants full of texture and color. Rare and unique trees and flowers that are low maintenance to maintain dress this over 1/3 acre yard! With a focus on family, friends, & quality of life, Apopka provides the perfect atmosphere for families of all kinds to come together & live in a true community. Apopka is an amazing location that combines the best of convenience between Orlando, yet a small town atmosphere offering quick access without heavy traffic! Apopka is home to the Field of Dreams Recreation 180 acre family sports park & Amphitheater, offering a variety of free concerts, other fun-filled events just steps away from this community! Kelly Park Natural Springs is close too! Welcome Home! Room Feature: Linen Closet In Bath (Primary Bedroom).
Location
State FL
County Orange
Community Oak Ridge Sub
Zoning RSF-1A
Rooms
Other Rooms Attic, Breakfast Room Separate, Den/Library/Office, Family Room, Formal Dining Room Separate, Formal Living Room Separate, Great Room, Inside Utility, Storage Rooms
Interior
Interior Features Built-in Features, Ceiling Fans(s), Eat-in Kitchen, High Ceilings, Kitchen/Family Room Combo, Living Room/Dining Room Combo, Primary Bedroom Main Floor, Open Floorplan, Other, Solid Wood Cabinets, Split Bedroom, Stone Counters, Thermostat, Tray Ceiling(s), Walk-In Closet(s)
Heating Central, Electric, Heat Pump, Solar
Cooling Central Air, Other
Flooring Ceramic Tile
Fireplace false
Appliance Dishwasher, Disposal, Electric Water Heater, Microwave, Range, Refrigerator
Laundry Inside, Laundry Room
Exterior
Exterior Feature French Doors, Gray Water System, Irrigation System, Lighting, Rain Gutters, Sidewalk, Sprinkler Metered
Parking Features Covered, Driveway, Garage Door Opener, Garage Faces Side, Ground Level, Open, Oversized, Parking Pad
Garage Spaces 3.0
Community Features Gated, Irrigation-Reclaimed Water, Park, Playground, Sidewalks, Tennis Courts
Utilities Available Cable Connected, Electricity Connected, Public, Sewer Connected, Solar, Sprinkler Recycled, Street Lights, Underground Utilities, Water Connected
Amenities Available Basketball Court, Park, Playground, Recreation Facilities, Tennis Court(s), Trail(s)
Roof Type Shingle
Porch Covered, Deck, Patio, Porch, Rear Porch
Attached Garage true
Garage true
Private Pool No
Building
Lot Description Cleared, City Limits, In County, Level, Oversized Lot, Sidewalk, Paved, Private
Story 1
Entry Level One
Foundation Slab, Stem Wall
Lot Size Range 1/4 to less than 1/2
Builder Name Ryland Homes
Sewer Public Sewer
Water Public
Architectural Style Contemporary, Craftsman, Custom, Florida, Ranch, Traditional
Structure Type Block,Concrete,ICFs (Insulated Concrete Forms),Stucco
New Construction false
Construction Status Appraisal,Inspections
Schools
High Schools Apopka High
Others
Pets Allowed Yes
HOA Fee Include Common Area Taxes,Escrow Reserves Fund,Insurance,Management,Private Road
Senior Community No
Pet Size Extra Large (101+ Lbs.)
Ownership Fee Simple
Monthly Total Fees $117
Acceptable Financing Cash, Conventional, FHA, VA Loan
Membership Fee Required Required
Listing Terms Cash, Conventional, FHA, VA Loan
Special Listing Condition None
Read Less Info
Want to know what your home might be worth? Contact us for a FREE valuation!

Our team is ready to help you sell your home for the highest possible price ASAP

© 2025 My Florida Regional MLS DBA Stellar MLS. All Rights Reserved.
Bought with BHHS FLORIDA REALTY
Find out why customers are choosing LPT Realty to meet their real estate needs





