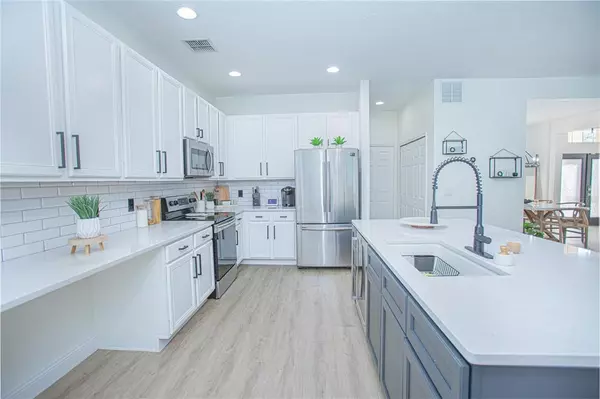$698,750
$719,000
2.8%For more information regarding the value of a property, please contact us for a free consultation.
5 Beds
4 Baths
3,487 SqFt
SOLD DATE : 12/05/2022
Key Details
Sold Price $698,750
Property Type Single Family Home
Sub Type Single Family Residence
Listing Status Sold
Purchase Type For Sale
Square Footage 3,487 sqft
Price per Sqft $200
Subdivision Lake Pointe
MLS Listing ID O6061978
Sold Date 12/05/22
Bedrooms 5
Full Baths 4
Construction Status Appraisal,Financing
HOA Fees $116/qua
HOA Y/N Yes
Originating Board Stellar MLS
Year Built 2005
Annual Tax Amount $2,889
Lot Size 0.270 Acres
Acres 0.27
Property Description
Location, privacy and style. Meticulously maintained recently remodeled gem with new roof, kitchen and floors located within the gated community of Lake Pointe at East Lake Toho. Situated on a .27-acre premier lot with 3,487 sq. ft. of interior living with five bedrooms, four bathrooms and a three-car garage plus a pool. Situated on a peaceful street with beautiful curb appeal. Mature trees and a manicured yard frame the attractive façade. Step through the beautiful decorative glass doors into the grand foyer and be wowed by the gorgeous Greige color wood flooring that flows throughout the open floor plan. You're greeted by the formal dining room on one side and an office or flex room on the other side. Continue to the modern and sleek updated kitchen which overlooks the family room and breakfast nook. The kitchen has a large 8x5 custom-built center island with breakfast seating, a built-in beverage refrigerator and sink, wood cabinets, stunning marble granite countertops, a tiled backsplash, all stainless-steel appliances, and a pantry. This part of the home offers an ideal space for informal meals and entertaining family and friends. Oversized sliding doors access the amazing outdoor living with a screened-in patio and sparkling pool. Enjoy the weekends with BBQ's and lots of fun! Completing the first floor is a guest bedroom, a completely renovated bathroom plus a laundry room. Take the wood tread staircase to the second floor to find four bedrooms including the master suite. The master feels like a private retreat with a tray ceiling and double walk-in closets for him and her. The spa bathroom boasts an enclosed shower, soaking tub, and double split sink vanities. Host movie night in the amazing home theatre pre-wired with surround sound. A 3-car attached garage has enough storage for your golf cart, jet skis or boat. Recent updates include a new roof completed in December 2021, a pool and spa refinished and redone in March 2021, new AC compressors installed in June 2021, a Smart thermostat downstairs, Market lights in the backyard and all new flooring. Perfectly located just off the Narcoossee corridor with amenities that include a community pool, tennis and basketball courts, two playgrounds, nature trails, and a viewing dock. Minutes to Lake Nona Medical City, shopping, dining and entertainment. One-year home warranty provided. Make your appointment today.
Location
State FL
County Osceola
Community Lake Pointe
Zoning OPUD
Rooms
Other Rooms Attic, Bonus Room, Family Room, Formal Dining Room Separate, Formal Living Room Separate, Inside Utility
Interior
Interior Features Ceiling Fans(s), Eat-in Kitchen, Kitchen/Family Room Combo, Master Bedroom Upstairs, Open Floorplan, Solid Surface Counters, Solid Wood Cabinets, Split Bedroom, Thermostat, Tray Ceiling(s), Walk-In Closet(s)
Heating Central, Electric
Cooling Central Air, Zoned
Flooring Carpet, Ceramic Tile, Wood
Furnishings Unfurnished
Fireplace false
Appliance Dishwasher, Disposal, Electric Water Heater, Microwave, Range, Refrigerator, Wine Refrigerator
Laundry Inside, Laundry Room
Exterior
Exterior Feature Irrigation System, Lighting, Sidewalk, Sliding Doors, Sprinkler Metered
Parking Features Covered, Driveway, Garage Door Opener, Ground Level, Open
Garage Spaces 3.0
Pool Child Safety Fence, In Ground, Screen Enclosure
Community Features Association Recreation - Owned, Deed Restrictions, Gated, Playground, Pool, Tennis Courts
Utilities Available Cable Available, Cable Connected, Electricity Available, Electricity Connected, Public, Sewer Available, Sewer Connected, Sprinkler Meter, Street Lights, Underground Utilities, Water Available, Water Connected
Amenities Available Gated, Playground, Tennis Court(s)
View Pool, Trees/Woods
Roof Type Shingle
Porch Deck, Enclosed, Patio, Porch, Screened
Attached Garage true
Garage true
Private Pool Yes
Building
Lot Description Conservation Area, In County, Level, Sidewalk, Paved
Story 2
Entry Level Two
Foundation Slab
Lot Size Range 1/4 to less than 1/2
Sewer Public Sewer
Water Public
Architectural Style Florida, Traditional
Structure Type Block, Stucco
New Construction false
Construction Status Appraisal,Financing
Schools
Elementary Schools Narcoossee Elementary
Middle Schools Narcoossee Middle
High Schools Harmony High
Others
Pets Allowed Yes
Senior Community No
Ownership Fee Simple
Monthly Total Fees $116
Acceptable Financing Cash, Conventional, FHA, VA Loan
Membership Fee Required Required
Listing Terms Cash, Conventional, FHA, VA Loan
Special Listing Condition None
Read Less Info
Want to know what your home might be worth? Contact us for a FREE valuation!

Our team is ready to help you sell your home for the highest possible price ASAP

© 2025 My Florida Regional MLS DBA Stellar MLS. All Rights Reserved.
Bought with EXP REALTY LLC
Find out why customers are choosing LPT Realty to meet their real estate needs





