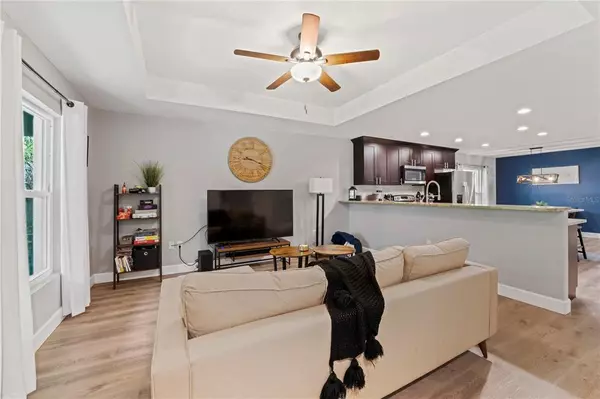$320,000
$315,000
1.6%For more information regarding the value of a property, please contact us for a free consultation.
3 Beds
2 Baths
1,416 SqFt
SOLD DATE : 12/05/2022
Key Details
Sold Price $320,000
Property Type Single Family Home
Sub Type Single Family Residence
Listing Status Sold
Purchase Type For Sale
Square Footage 1,416 sqft
Price per Sqft $225
Subdivision Fern Cliff
MLS Listing ID T3406967
Sold Date 12/05/22
Bedrooms 3
Full Baths 2
HOA Y/N No
Originating Board Stellar MLS
Year Built 2020
Annual Tax Amount $4,034
Lot Size 6,098 Sqft
Acres 0.14
Lot Dimensions 50x120
Property Description
Perfect location in quiet neighborhood near Busch Gardens, USF, Moffit, I-275 and more! This custom built home offers 3 bedrooms and 2 baths and a large open floor plan perfect for the family life. The large kitchen features a huge 5 stool Breakfast Bar overlooking the Family room plus an island for the family chef to prep. The home offers Amana stainless steel appliances with espresso shaker style cabinets and flows beautifully into the family and dinning areas. You will love the wood grained vinyl flooring which runs through the living space while the bedrooms offer new carpet flooring. This home has upgraded doors and 5.5” baseboards throughout the home and a warm Sahara Sand interior paint. Both bathrooms offer large vanities with granite counters and under mount sinks and floor to ceiling tile for the bathtubs surrounds. The Master bath also have beautiful floor to ceiling tile and finished with a rimless glass shower with chrome fixtures.
Location
State FL
County Hillsborough
Community Fern Cliff
Zoning RS-50
Interior
Interior Features Ceiling Fans(s), Eat-in Kitchen, Open Floorplan, Thermostat, Walk-In Closet(s)
Heating Central
Cooling Central Air
Flooring Carpet, Ceramic Tile
Fireplace false
Appliance Convection Oven, Dryer, Refrigerator, Washer
Exterior
Exterior Feature Fence, Lighting
Garage Spaces 1.0
Utilities Available Cable Connected, Electricity Connected
Roof Type Shingle
Attached Garage true
Garage true
Private Pool No
Building
Story 1
Entry Level One
Foundation Slab
Lot Size Range 0 to less than 1/4
Sewer None
Water Public
Structure Type Block
New Construction false
Others
Senior Community No
Ownership Fee Simple
Acceptable Financing Cash, Conventional, FHA, VA Loan
Listing Terms Cash, Conventional, FHA, VA Loan
Special Listing Condition None
Read Less Info
Want to know what your home might be worth? Contact us for a FREE valuation!

Our team is ready to help you sell your home for the highest possible price ASAP

© 2025 My Florida Regional MLS DBA Stellar MLS. All Rights Reserved.
Bought with ATLAS REALTY GROUP
Find out why customers are choosing LPT Realty to meet their real estate needs





