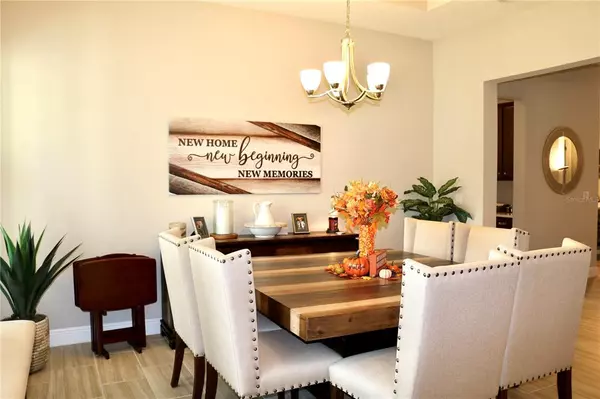$589,900
$589,900
For more information regarding the value of a property, please contact us for a free consultation.
4 Beds
3 Baths
2,745 SqFt
SOLD DATE : 12/07/2022
Key Details
Sold Price $589,900
Property Type Single Family Home
Sub Type Single Family Residence
Listing Status Sold
Purchase Type For Sale
Square Footage 2,745 sqft
Price per Sqft $214
Subdivision Huntington Downs
MLS Listing ID V4927292
Sold Date 12/07/22
Bedrooms 4
Full Baths 3
Construction Status Financing,Inspections
HOA Fees $70/qua
HOA Y/N Yes
Originating Board Stellar MLS
Year Built 2019
Annual Tax Amount $6,300
Lot Size 10,890 Sqft
Acres 0.25
Property Description
Deland: YOU MIGHT THINK your dreaming BUT your not! This is a DREAM HOME! Everything you could want is in this home! FULL SOLAR, INGROUND HEATED CUSTOM SALT POOL, CONSERVATION IN THE REARS, ENTIRE HOUSE GENERATOR, GOURMET QUARTZ COUNTERTOPS AND UPGRADED CABINETS. That's just the beginning enjoy gas stove, 8 Ft. doors in the entire home, in-law set up with private bathroom, tankless water heater, volume ceilings, stone accent wall with fireplace and custom closets in master bedroom to stay organized. This is truly a MUST SEE and a ONE a of kind. Home has whole home air purifier. Buyer has to qualify and assume the solar loan.
Location
State FL
County Volusia
Community Huntington Downs
Zoning R
Rooms
Other Rooms Bonus Room, Formal Dining Room Separate, Great Room, Inside Utility
Interior
Interior Features Ceiling Fans(s), High Ceilings, Open Floorplan, Solid Surface Counters, Solid Wood Cabinets, Split Bedroom, Stone Counters, Thermostat, Tray Ceiling(s), Walk-In Closet(s)
Heating Electric, Natural Gas, Solar
Cooling Central Air
Flooring Carpet, Ceramic Tile
Fireplaces Type Electric, Living Room
Fireplace true
Appliance Built-In Oven, Dishwasher, Microwave, Refrigerator, Tankless Water Heater
Laundry Inside
Exterior
Exterior Feature Fence, Irrigation System, Sidewalk, Sliding Doors
Garage Spaces 3.0
Fence Vinyl
Pool In Ground, Lighting, Salt Water, Screen Enclosure, Solar Heat
Community Features Sidewalks
Utilities Available Electricity Connected, Natural Gas Available, Natural Gas Connected, Solar, Sprinkler Meter, Street Lights
Roof Type Shingle
Porch Front Porch, Rear Porch, Screened
Attached Garage true
Garage true
Private Pool Yes
Building
Lot Description Conservation Area, City Limits, Oversized Lot, Sidewalk, Paved
Entry Level One
Foundation Slab
Lot Size Range 1/4 to less than 1/2
Sewer Public Sewer
Water Public
Architectural Style Contemporary
Structure Type Concrete, Stucco
New Construction false
Construction Status Financing,Inspections
Others
Pets Allowed Yes
Senior Community No
Ownership Fee Simple
Monthly Total Fees $70
Acceptable Financing Cash, Conventional, FHA, VA Loan
Membership Fee Required Required
Listing Terms Cash, Conventional, FHA, VA Loan
Special Listing Condition None
Read Less Info
Want to know what your home might be worth? Contact us for a FREE valuation!

Our team is ready to help you sell your home for the highest possible price ASAP

© 2025 My Florida Regional MLS DBA Stellar MLS. All Rights Reserved.
Bought with APARO-GRIFFIN PROPERTIES INC
Find out why customers are choosing LPT Realty to meet their real estate needs





