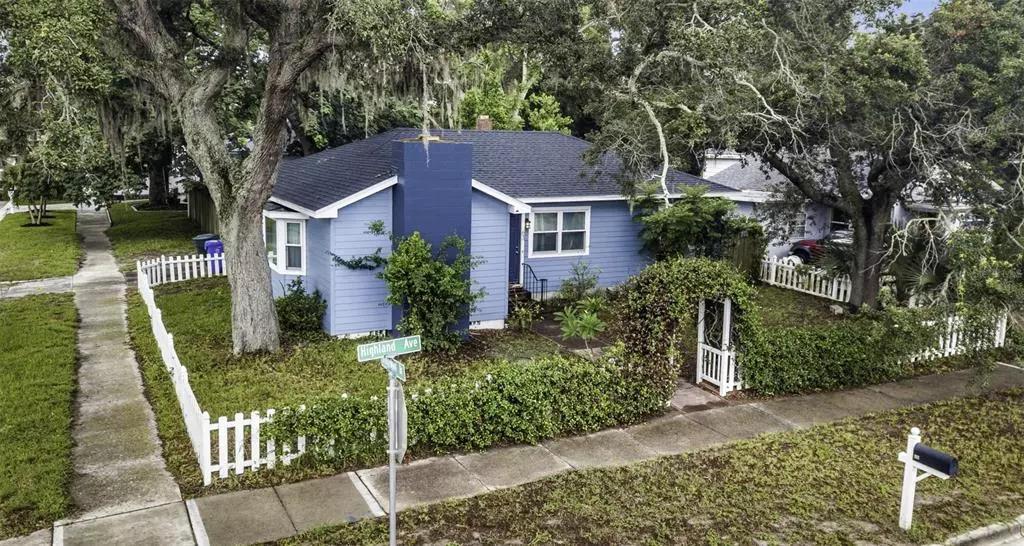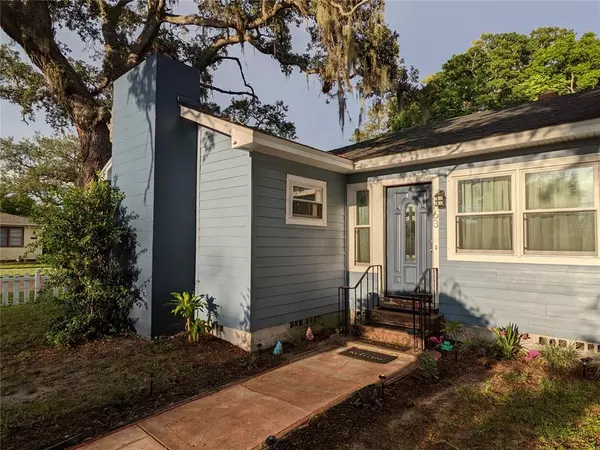$480,000
$525,000
8.6%For more information regarding the value of a property, please contact us for a free consultation.
3 Beds
2 Baths
1,770 SqFt
SOLD DATE : 12/15/2022
Key Details
Sold Price $480,000
Property Type Single Family Home
Sub Type Single Family Residence
Listing Status Sold
Purchase Type For Sale
Square Footage 1,770 sqft
Price per Sqft $271
Subdivision Virginia Park
MLS Listing ID C7463685
Sold Date 12/15/22
Bedrooms 3
Full Baths 2
Construction Status Appraisal,Financing,Inspections
HOA Y/N No
Originating Board Stellar MLS
Year Built 1948
Annual Tax Amount $1,056
Lot Size 6,534 Sqft
Acres 0.15
Lot Dimensions 60x110
Property Description
Welcome to delightful Dunedin, a coastal town known for its historic downtown district and world-class beaches of Honeymoon and Caladesi Island. You will be in the mix of it all within close proximity of the spring training facility for the Toronto Blue Jays and the Pinellas Trail and only 1 mile from everything downtown has to offer with restaurants, bars, and entertainment venues, as well as the Farmer's Market and the Marina! You will fall in love with this charming yet spacious 3-bedroom 2-bathroom home as you walk from the brick paved streets under the jasmine-covered trellis and notice the large corner lot inside the classic picket fence. As you enter the foyer and turn left, you will find a spacious living room with a fireplace as well as a fully updated and remodeled eat-in kitchen. Both rooms have large bay windows for plenty of natural light. Beyond the kitchen is a large room that is currently used as a home office, with its own full bath. This room has many possible uses….. family room, master bed…..all with full access to an indoor, finished laundry room (washer and dryer purchased in 2021) As a Primary bedroom this home becomes a 4-bedroom home. Back at the foyer, turning to the right, you will find a room perfect for a small office. Continuing down the hall, you will find three spacious bedrooms, a linen closet, and a full bathroom. This home was remodeled in 2017 with new Hardie board concrete siding, a brand new roof, all new windows and skylights, some walls were re-plastered to match the original plaster with new trim and moldings installed as needed as well as brand new Pergo outlast+ moppable flooring with ceramic wood look tile to match. Both bathrooms and kitchen were remodeled completely, including re-piping, with classic subway throughout. One shower outfitted for luxury includes three shower heads with a memory temperature function, custom glazed tiles, and an extra large walk-in shower with authentically plastered walls to match the rest of the house. The other bathroom has added built-in shelving for even more storage and glass subway accents. The eat-in kitchen was also remodeled completely with white subway and white shaker cabinets wearing granite countertops, stainless steel appliances, a farmhouse sink and a functional modern faucet to match all the updated modern lighting with pot lights and under cabinet lighting complete with dimmers and matching micro ceiling fans. This home has been lovingly updated and cared for with previous updates including updated electric, plumbing re-pipe, and HVAC replaced in 2010 and water heater replaced in 2017.
Location
State FL
County Pinellas
Community Virginia Park
Interior
Interior Features Ceiling Fans(s), Chair Rail, Eat-in Kitchen, Master Bedroom Main Floor, Skylight(s), Split Bedroom
Heating Central, Electric
Cooling Central Air
Flooring Laminate, Tile
Fireplaces Type Decorative
Furnishings Unfurnished
Fireplace true
Appliance Dishwasher, Dryer, Electric Water Heater, Microwave, Range, Refrigerator, Washer
Laundry In Garage
Exterior
Exterior Feature Fence, Private Mailbox, Sidewalk
Parking Features Curb Parking, On Street
Fence Wood
Utilities Available BB/HS Internet Available, Cable Available, Electricity Connected, Sewer Connected, Water Connected
View Garden, Trees/Woods
Roof Type Shingle
Porch None
Attached Garage false
Garage false
Private Pool No
Building
Lot Description Corner Lot, Level, Sidewalk, Street Brick, Paved
Story 1
Entry Level One
Foundation Slab
Lot Size Range 0 to less than 1/4
Sewer Public Sewer
Water Public
Architectural Style Florida
Structure Type Wood Frame, Wood Siding
New Construction false
Construction Status Appraisal,Financing,Inspections
Others
Senior Community No
Ownership Fee Simple
Acceptable Financing Cash, Conventional, FHA, VA Loan
Listing Terms Cash, Conventional, FHA, VA Loan
Special Listing Condition None
Read Less Info
Want to know what your home might be worth? Contact us for a FREE valuation!

Our team is ready to help you sell your home for the highest possible price ASAP

© 2025 My Florida Regional MLS DBA Stellar MLS. All Rights Reserved.
Bought with LIFESTYLE INTERNATIONAL REALTY
Find out why customers are choosing LPT Realty to meet their real estate needs





