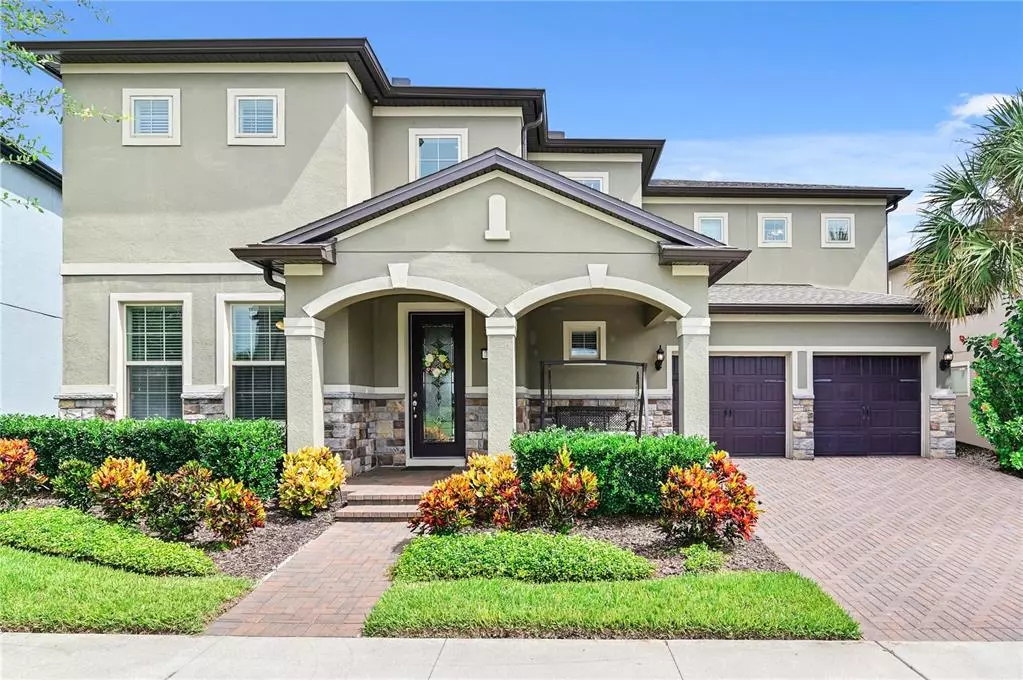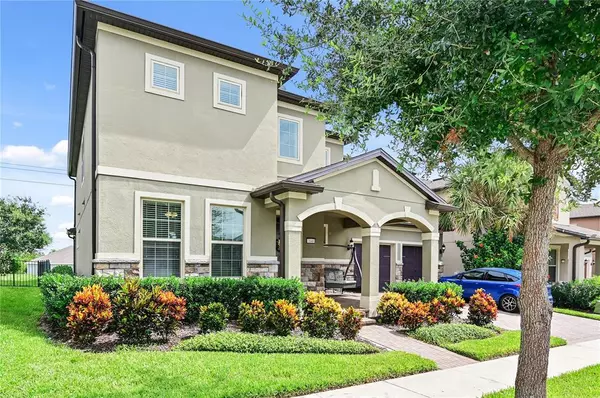$699,000
$760,000
8.0%For more information regarding the value of a property, please contact us for a free consultation.
5 Beds
5 Baths
3,622 SqFt
SOLD DATE : 12/21/2022
Key Details
Sold Price $699,000
Property Type Single Family Home
Sub Type Single Family Residence
Listing Status Sold
Purchase Type For Sale
Square Footage 3,622 sqft
Price per Sqft $192
Subdivision Lakeview Pointe/Horizon West P
MLS Listing ID O6052526
Sold Date 12/21/22
Bedrooms 5
Full Baths 4
Half Baths 1
Construction Status Inspections
HOA Fees $250/mo
HOA Y/N Yes
Originating Board Stellar MLS
Year Built 2017
Annual Tax Amount $6,505
Lot Size 7,405 Sqft
Acres 0.17
Lot Dimensions 60 x 125
Property Description
One or more photo(s) has been virtually staged. Welcome home! This gorgeous 5 bedroom 4.5 bath, 3-car garage, 3622 sq. ft. home is tucked away in the beautiful Lakeview Pointe community in Horizon West, just minutes from Disney.
A stunning 2-story foyer, flooded with natural night, greets you at the front door. Off the foyer, through double doors, a large bonus/flex room is ready to serve as a den, additional office, or playroom. The possibilities are endless, and this move-in ready home is ready for your personal touches. The kitchen features espresso, soft-close drawers and cabinets, granite counters, stainless steel appliances, walk-in pantry, and generous island just waiting for you to have a long guest list for your house-warming party. You'll find a 1st floor bedroom & full bath with exterior door opening to the extended, covered lanai, making a perfect potential pool bathroom. Also on the 1st floor is a 1/2 bath, along with an office nook with built-in cabinets and granite counters, a built-in "mudroom" with storage bench, cubbies, and coat hooks. There's a place for everything here, so organizing is a breeze. In addition to ample large storage and linen closets throughout the home, walk-in closets in all bedrooms, there's also a climate controlled 10' x 6' storage room off the garage. As you head upstairs, the beautiful espresso hardwood floor continues into the large upstairs loft. Relax in the evening, and you might catch a glimpse of the nightly firework show at WDW without leaving your home! Off the loft, you'll find yet another bonus room serving as a media room. The master bedroom retreat boasts two walk-in closets, dual granite countertop sinks and vanities, a large walk-in shower. You'll also find bedrooms 3, 4, and 5, along with 3 full bathrooms, all with espresso cabinets and granite counters. The 2nd floor laundry room continues the theme of ample extra space, enjoying espresso cabinets, large soaking sink, and plenty of counter space. There's also a TAEXX built-in pest control system, offering the convenience of pest control without the chemicals inside your living space. This electric-car-ready home has a level 2 charging station in the 3-car tandem, sealed floor garage. The paver driveway and covered front porch were also recently sealed. When it's time to head outside, you won't run out of options. Just a tenth of a mile down the road, you'll find the Lakeview Pointe firework viewing area overlooking the lake. Other amenities include a pool, lake dock, fitness center, playground, and multiple parks. With an HOA that maintains your yard and sprinklers, you'll have even more time to indulge in the fabulous amenities, check out the newest nearby Horizon West restaurants, shops, luxury movie theater, or hop over to Disney, just a few miles away. Ready to golf? Take your pick from Orange County National Lodge & Golf Resort, or enjoy a day at the nearby Disney golf courses. Click on the video tour, then schedule your private tour today. Room Feature: Linen Closet In Bath (Primary Bedroom).
Location
State FL
County Orange
Community Lakeview Pointe/Horizon West P
Zoning P-D
Rooms
Other Rooms Bonus Room, Den/Library/Office, Family Room, Inside Utility, Loft, Media Room, Storage Rooms
Interior
Interior Features Ceiling Fans(s), Eat-in Kitchen, High Ceilings, In Wall Pest System, Kitchen/Family Room Combo, PrimaryBedroom Upstairs, Open Floorplan, Solid Surface Counters, Stone Counters, Thermostat
Heating Central, Electric, Exhaust Fan
Cooling Central Air
Flooring Carpet, Ceramic Tile, Hardwood, Tile
Furnishings Unfurnished
Fireplace false
Appliance Built-In Oven, Dishwasher, Disposal, Electric Water Heater, Microwave, Range, Range Hood, Refrigerator
Laundry Inside, Laundry Room, Upper Level
Exterior
Exterior Feature Irrigation System, Lighting, Rain Gutters, Sidewalk, Sliding Doors, Storage
Parking Features Driveway, Electric Vehicle Charging Station(s), Garage Door Opener, Off Street, Split Garage, Tandem
Garage Spaces 3.0
Pool Other
Community Features Community Mailbox, Fitness Center, Park, Playground, Pool, Sidewalks
Utilities Available BB/HS Internet Available, Cable Available, Electricity Available, Electricity Connected, Public, Street Lights, Underground Utilities, Water Connected
Amenities Available Fitness Center, Maintenance, Playground, Pool, Recreation Facilities
Roof Type Shingle
Porch Covered, Front Porch, Patio, Porch, Rear Porch
Attached Garage true
Garage true
Private Pool No
Building
Lot Description In County, Near Golf Course, Sidewalk, Paved
Story 2
Entry Level Two
Foundation Slab
Lot Size Range 0 to less than 1/4
Builder Name Pulte
Sewer Public Sewer
Water Public
Architectural Style Patio Home, Traditional
Structure Type Block,Concrete,Stucco
New Construction false
Construction Status Inspections
Schools
Elementary Schools Summerlake Elementary
High Schools Horizon High School
Others
Pets Allowed Yes
HOA Fee Include Pool,Maintenance Grounds,Management,Recreational Facilities
Senior Community No
Ownership Fee Simple
Monthly Total Fees $250
Acceptable Financing Cash, Conventional, FHA, VA Loan
Membership Fee Required Required
Listing Terms Cash, Conventional, FHA, VA Loan
Special Listing Condition None
Read Less Info
Want to know what your home might be worth? Contact us for a FREE valuation!

Our team is ready to help you sell your home for the highest possible price ASAP

© 2025 My Florida Regional MLS DBA Stellar MLS. All Rights Reserved.
Bought with KELLER WILLIAMS ELITE PARTNERS III REALTY
Find out why customers are choosing LPT Realty to meet their real estate needs





