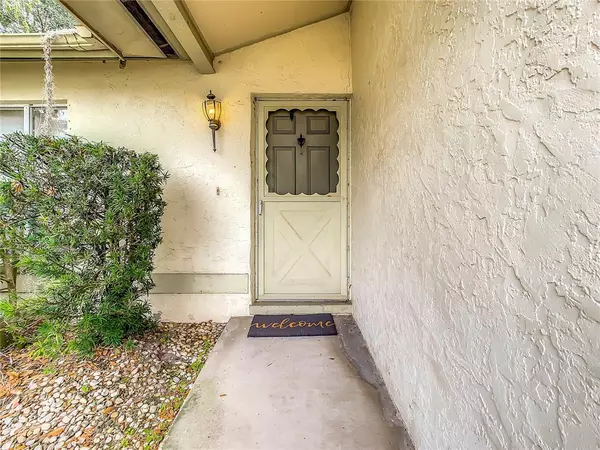$307,000
$309,900
0.9%For more information regarding the value of a property, please contact us for a free consultation.
3 Beds
2 Baths
1,450 SqFt
SOLD DATE : 12/30/2022
Key Details
Sold Price $307,000
Property Type Single Family Home
Sub Type Single Family Residence
Listing Status Sold
Purchase Type For Sale
Square Footage 1,450 sqft
Price per Sqft $211
Subdivision Four Winds Estates Unit 5
MLS Listing ID T3415920
Sold Date 12/30/22
Bedrooms 3
Full Baths 2
Construction Status Appraisal,Financing,Inspections
HOA Y/N No
Originating Board Stellar MLS
Year Built 1980
Annual Tax Amount $1,586
Lot Size 10,454 Sqft
Acres 0.24
Property Description
Imagine the possibilities for this clean and well cared for 3 bedroom pool home! A little elbow grease and you will get instant equity. Homes in this neighborhood are going for $400+ once the updates are completed. Home features include split floor plan with the master suite located across from the additional 2 bedroom with updated guest bathroom, and features an updated master bathroom, there is a entertainment sized living area, as well as a dining and dinette, the kitchen opens to the beautiful family room with a fireplace and custom built in shelfing, there is also room to expand to the enclosed screened porch that overlooks the private fenced yard with in ground swimming pool. There is an attached 2 car garage. Additional updates include New Laminate Plank flooring throughout the living room, family room, and guest bedrooms, Newer Roof 2019, HVAC is 2015. Welcome Home
Location
State FL
County Hillsborough
Community Four Winds Estates Unit 5
Zoning RSC-4
Rooms
Other Rooms Family Room
Interior
Interior Features Ceiling Fans(s), Eat-in Kitchen, Kitchen/Family Room Combo, Master Bedroom Main Floor, Split Bedroom
Heating Central, Electric
Cooling Central Air
Flooring Carpet, Laminate
Fireplace true
Appliance Dishwasher, Dryer, Range, Refrigerator, Washer
Exterior
Exterior Feature Fence, Storage
Garage Spaces 2.0
Pool In Ground
Utilities Available Public, Sewer Connected, Water Connected
Roof Type Shingle
Attached Garage true
Garage true
Private Pool Yes
Building
Entry Level One
Foundation Slab
Lot Size Range 0 to less than 1/4
Sewer Public Sewer
Water Public
Structure Type Block
New Construction false
Construction Status Appraisal,Financing,Inspections
Others
Senior Community No
Ownership Fee Simple
Acceptable Financing Cash, Conventional, FHA, VA Loan
Listing Terms Cash, Conventional, FHA, VA Loan
Special Listing Condition None
Read Less Info
Want to know what your home might be worth? Contact us for a FREE valuation!

Our team is ready to help you sell your home for the highest possible price ASAP

© 2025 My Florida Regional MLS DBA Stellar MLS. All Rights Reserved.
Bought with KELLER WILLIAMS SUBURBAN TAMPA
Find out why customers are choosing LPT Realty to meet their real estate needs





