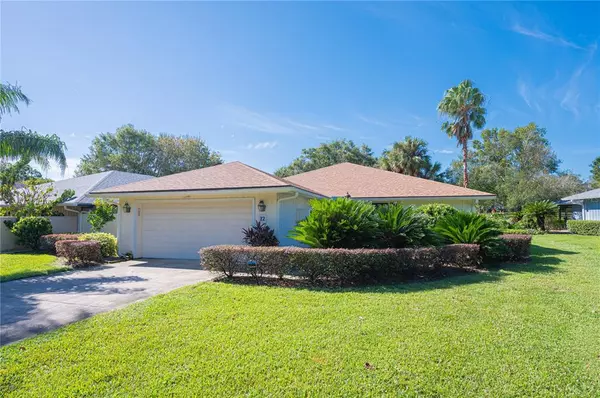$335,000
$350,000
4.3%For more information regarding the value of a property, please contact us for a free consultation.
3 Beds
3 Baths
2,531 SqFt
SOLD DATE : 01/11/2023
Key Details
Sold Price $335,000
Property Type Single Family Home
Sub Type Single Family Residence
Listing Status Sold
Purchase Type For Sale
Square Footage 2,531 sqft
Price per Sqft $132
Subdivision Grenelefe Estates
MLS Listing ID P4922950
Sold Date 01/11/23
Bedrooms 3
Full Baths 2
Half Baths 1
Construction Status Inspections
HOA Fees $75/ann
HOA Y/N Yes
Originating Board Stellar MLS
Year Built 1986
Annual Tax Amount $1,979
Lot Size 0.280 Acres
Acres 0.28
Lot Dimensions 55x191
Property Description
Welcome home to the Florida lifestyle! This beautiful 3 bedroom 2 1/2 bath home sits tucked away in a quiet community with a view of breathtaking scenery and walking distance from a golf course coming soon. This home comes with a roof, A/C and energy saving solar panels all within 2 years of installation! That’s a triple win! The irrigation system also runs on its own well water! You walk into a welcoming open floor plan with double glass windows looking out at the lake and greenery. The kitchen is perfect for entertaining your guest or cooking a fall feast for your family. If you enjoy relaxing then you would be delighted by the enclosed side patio that features a small pond. This home is the true Florida lifestyle and won’t last long! Get your showing scheduled ASAP and explore this gem in Haines City, FL!
Location
State FL
County Polk
Community Grenelefe Estates
Interior
Interior Features Ceiling Fans(s), Living Room/Dining Room Combo, Open Floorplan, Walk-In Closet(s)
Heating Central
Cooling Central Air
Flooring Carpet, Laminate, Vinyl
Furnishings Negotiable
Fireplace false
Appliance Dishwasher, Dryer, Microwave, Range, Refrigerator, Washer
Exterior
Exterior Feature Irrigation System, Lighting, Other, Rain Gutters, Sliding Doors
Garage Spaces 2.0
Community Features Golf, Pool
Utilities Available BB/HS Internet Available, Cable Available, Electricity Available, Solar, Sprinkler Well, Water Available
Waterfront false
Roof Type Shingle
Attached Garage true
Garage true
Private Pool No
Building
Story 1
Entry Level One
Foundation Slab
Lot Size Range 1/4 to less than 1/2
Sewer Public Sewer
Water Public, Well
Structure Type Wood Frame
New Construction false
Construction Status Inspections
Others
Pets Allowed Yes
Senior Community No
Ownership Fee Simple
Monthly Total Fees $75
Acceptable Financing Cash, Conventional
Membership Fee Required Required
Listing Terms Cash, Conventional
Special Listing Condition None
Read Less Info
Want to know what your home might be worth? Contact us for a FREE valuation!

Our team is ready to help you sell your home for the highest possible price ASAP

© 2024 My Florida Regional MLS DBA Stellar MLS. All Rights Reserved.
Bought with COLDWELL BANKER REALTY

Find out why customers are choosing LPT Realty to meet their real estate needs





