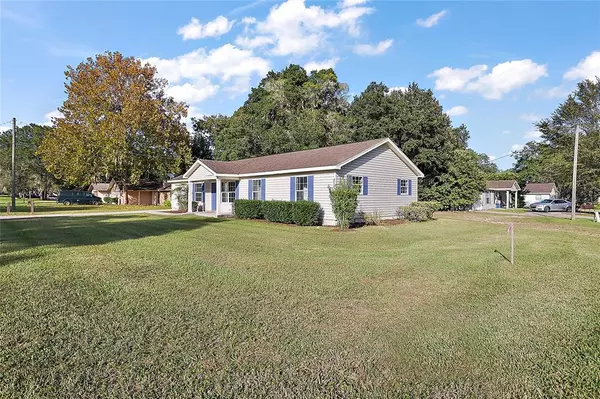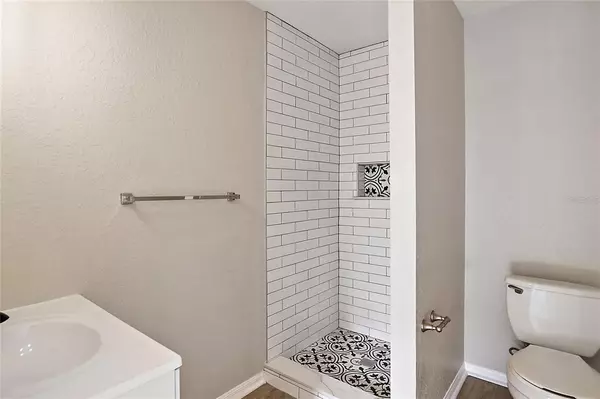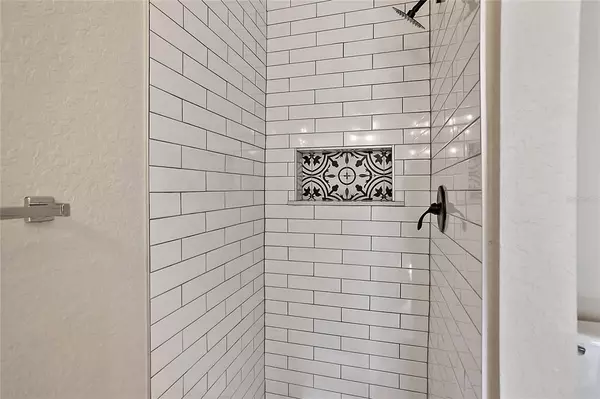$245,000
$239,000
2.5%For more information regarding the value of a property, please contact us for a free consultation.
5 Beds
2 Baths
1,352 SqFt
SOLD DATE : 01/12/2023
Key Details
Sold Price $245,000
Property Type Single Family Home
Sub Type Single Family Residence
Listing Status Sold
Purchase Type For Sale
Square Footage 1,352 sqft
Price per Sqft $181
Subdivision Providence North
MLS Listing ID O6062720
Sold Date 01/12/23
Bedrooms 5
Full Baths 2
HOA Y/N No
Originating Board Stellar MLS
Year Built 2004
Annual Tax Amount $761
Lot Size 0.290 Acres
Acres 0.29
Property Sub-Type Single Family Residence
Property Description
This beautifully renovated 5 bedroom 2 bathroom home is a MUST-SEE! As you step into the home, you're welcomed by a bright and airy layout you're guaranteed to love. You'll surely love entertaining in the welcoming, open living area, complete with large windows and a natural flow which pulls you through to the dining area and lovely kitchen. The newly renovated kitchen features granite countertops, BRAND NEW stainless steel appliances (including a gas range), a subway tile backsplash, and shaker-style cabinets that go all the way to the ceiling! This split floorplan home provides a private master bedroom with a large walk-in closet and an adorable on-suite bathroom you can call your own. There's no carpet here to vacuum, as the home is covered with new Luxury Vinyl Plank flooring throughout. This home is conveniently located just minutes from dining, shopping, and entertainment. If you're in the market for an affordable, beautiful home, then this home may be the PERFECT FIT and will surely go fast.
Location
State FL
County Marion
Community Providence North
Zoning R1A
Rooms
Other Rooms Inside Utility
Interior
Interior Features Ceiling Fans(s), Eat-in Kitchen, Master Bedroom Main Floor, Stone Counters, Thermostat, Walk-In Closet(s)
Heating Central
Cooling Central Air
Flooring Vinyl
Fireplace false
Appliance Dishwasher, Gas Water Heater, Range
Laundry Inside, Laundry Room
Exterior
Exterior Feature Lighting
Parking Features Driveway
Garage Spaces 1.0
Utilities Available Electricity Available, Natural Gas Connected, Public, Sewer Connected, Water Connected
Roof Type Shingle
Porch Covered, Front Porch
Attached Garage true
Garage true
Private Pool No
Building
Lot Description Corner Lot
Entry Level One
Foundation Stilt/On Piling
Lot Size Range 1/4 to less than 1/2
Sewer Public Sewer
Water Public
Structure Type Wood Frame
New Construction false
Others
Pets Allowed Yes
Senior Community No
Ownership Fee Simple
Acceptable Financing Cash, Conventional, FHA, VA Loan
Listing Terms Cash, Conventional, FHA, VA Loan
Special Listing Condition None
Read Less Info
Want to know what your home might be worth? Contact us for a FREE valuation!

Our team is ready to help you sell your home for the highest possible price ASAP

© 2025 My Florida Regional MLS DBA Stellar MLS. All Rights Reserved.
Bought with CHARLES RUTENBERG REALTY ORLANDO
Find out why customers are choosing LPT Realty to meet their real estate needs





