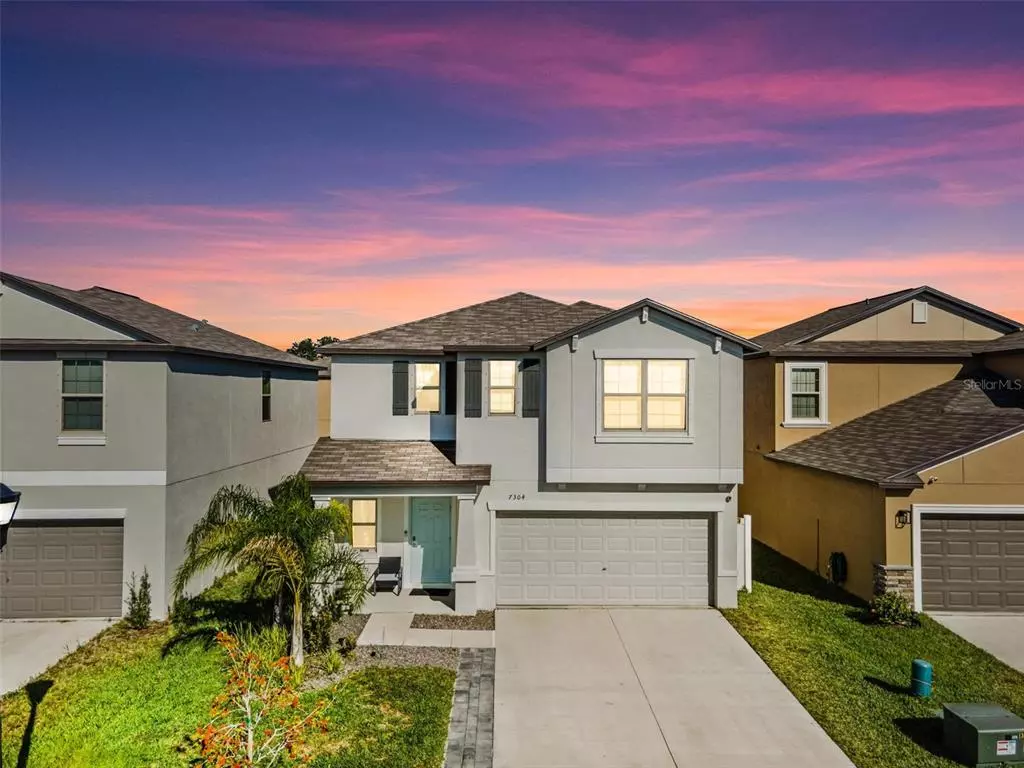$471,000
$470,000
0.2%For more information regarding the value of a property, please contact us for a free consultation.
6 Beds
3 Baths
2,614 SqFt
SOLD DATE : 01/30/2023
Key Details
Sold Price $471,000
Property Type Single Family Home
Sub Type Single Family Residence
Listing Status Sold
Purchase Type For Sale
Square Footage 2,614 sqft
Price per Sqft $180
Subdivision Touchstone Ph 3
MLS Listing ID T3419218
Sold Date 01/30/23
Bedrooms 6
Full Baths 3
Construction Status Appraisal
HOA Fees $8/mo
HOA Y/N Yes
Originating Board Stellar MLS
Year Built 2020
Annual Tax Amount $6,573
Lot Size 4,356 Sqft
Acres 0.1
Property Description
Welcome to Touchstone! This community features upscale amenities such as a resort-style swimming pool with lap lanes, a clubhouse featuring a modern lounge and pool table, fitness center, dog park, splash park with a colorful slide and sprays, and a community playground with lots of seating.
This home sits on one of Touchstones premium lots which offers a beautiful conservation view from your front porch on very quiet street. Walking into your new home, you will be greeted by a large foyer and an open floorplan. A beautiful kitchen with upgraded quartz countertops, and recently added Alkaline water dispenser. As you move upstairs, you are greeted by a 15x10 loft space that is perfect for entertaining or family movie nights. The master bedroom and en suite bathroom with dual sink vanity, quartz counters, step in shower and water closet is the perfect place to retreat after a long day. There is also four additional bedrooms and laundry room equipped with washer/dryer on this floor. Check attachments for floor plan and Lennar's American Dream Series features
Touchstone is just 9 miles from downtown Tampa, so you get to enjoy all the experiences the city has to offer, such as Tampa's Riverwalk, restaurants, and entertainment. You'll also be just 7 miles away from Tampa's historic Ybor City which is exploding with unique shops and restaurants. Tampa International Airport, USF, world-class hospitals, and the best beaches in Florida are in close distance to your new home.
UPGRADES RECAP: Quartz countertops throughout, water softener, alkaline water dispenser, backyard pavers, Tesla charger, fenced backyard, ring cameras, and keyless entry.
Schedule your private showing today!
Location
State FL
County Hillsborough
Community Touchstone Ph 3
Zoning PD
Interior
Interior Features Ceiling Fans(s), In Wall Pest System, Living Room/Dining Room Combo, Master Bedroom Upstairs, Open Floorplan, Stone Counters, Thermostat, Walk-In Closet(s)
Heating Central
Cooling Central Air
Flooring Carpet, Ceramic Tile
Furnishings Unfurnished
Fireplace false
Appliance Dishwasher, Disposal, Dryer, Electric Water Heater, Microwave, Refrigerator, Washer, Water Softener
Laundry Inside, Laundry Room, Upper Level
Exterior
Exterior Feature Hurricane Shutters, Irrigation System, Lighting, Sidewalk
Parking Features Electric Vehicle Charging Station(s), Garage Door Opener, Ground Level
Garage Spaces 2.0
Fence Fenced, Vinyl
Pool In Ground
Community Features Clubhouse, Deed Restrictions, Fitness Center, Park, Playground, Pool, Sidewalks
Utilities Available Cable Available, Electricity Available, Sewer Available, Water Available
Amenities Available Clubhouse, Fitness Center, Park, Playground, Pool
View Trees/Woods
Roof Type Shingle
Porch Covered, Front Porch, Patio
Attached Garage true
Garage true
Private Pool No
Building
Story 2
Entry Level Two
Foundation Block, Slab
Lot Size Range 0 to less than 1/4
Builder Name Lennar
Sewer Public Sewer
Water Public
Architectural Style Contemporary
Structure Type Block
New Construction false
Construction Status Appraisal
Schools
Elementary Schools Bing-Hb
Middle Schools Giunta Middle-Hb
High Schools Spoto High-Hb
Others
Pets Allowed Yes
HOA Fee Include Common Area Taxes, Pool, Escrow Reserves Fund, Pool, Recreational Facilities
Senior Community No
Ownership Fee Simple
Monthly Total Fees $57
Acceptable Financing Cash, Conventional, FHA, VA Loan
Membership Fee Required Required
Listing Terms Cash, Conventional, FHA, VA Loan
Special Listing Condition None
Read Less Info
Want to know what your home might be worth? Contact us for a FREE valuation!

Our team is ready to help you sell your home for the highest possible price ASAP

© 2025 My Florida Regional MLS DBA Stellar MLS. All Rights Reserved.
Bought with SENTRY RESIDENTIAL
Find out why customers are choosing LPT Realty to meet their real estate needs





