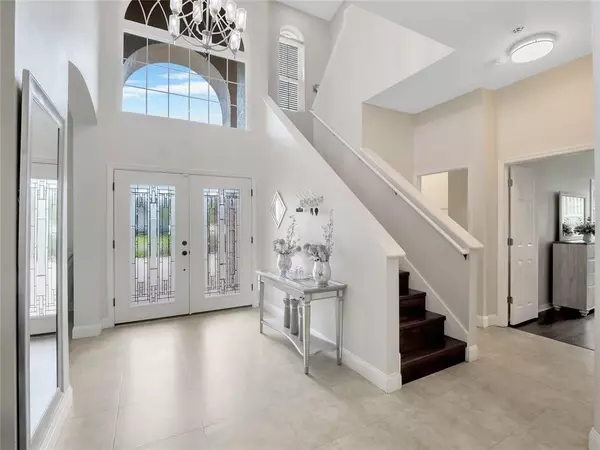$675,000
$699,900
3.6%For more information regarding the value of a property, please contact us for a free consultation.
5 Beds
5 Baths
3,192 SqFt
SOLD DATE : 01/30/2023
Key Details
Sold Price $675,000
Property Type Single Family Home
Sub Type Single Family Residence
Listing Status Sold
Purchase Type For Sale
Square Footage 3,192 sqft
Price per Sqft $211
Subdivision Conway Groves
MLS Listing ID O6058264
Sold Date 01/30/23
Bedrooms 5
Full Baths 4
Half Baths 1
Construction Status Inspections
HOA Fees $39
HOA Y/N Yes
Originating Board Stellar MLS
Year Built 2001
Annual Tax Amount $5,330
Lot Size 0.260 Acres
Acres 0.26
Property Description
Welcome home to this spectacular property in the city of Belle Isle, Florida. From the curb appeal to the grand entrance, you are sure to be impressed! This immaculate pool house offers 5 bedrooms with the spacious master suite in the main floor, 4 full bathrooms, and 1 powder room perfect for guests plus 3 car garage. The home is also located in a gated community and sits on over 1/4 acre that is completely fenced for your privacy. Upon arrival you will be greeted by beautiful and well-maintained landscaping, a grand entrance and foyer with double doors; once inside you will love the layout that provides you with an elegant sitting room, formal dining room, plus kitchen/breakfast and family room combo, which is fantastic for your entire family to enjoy. This perfect kitchen provides tall wood cabinets, granite countertops, newer Maytag appliances bought in 2018 and plenty of space for food preparation and storage. On the second floor, this home offers a cozy loft area, perfect for reading or just relaxing, 4 bedrooms and two additional full bathrooms. Back outside and in the backyard, you'll enjoy a welcoming, fully screened pool area with new deck and full pool bath for you and your guest’s convenience. Additionally, this home has had all the following updates done: new wood laminate flooring in 2018, fresh paint inside and out in 2018, vinyl fencing in 2019, replaced all doors and windows in 2020, new pool deck in 2020, and have improved the bathrooms, lighting fixtures, and fans throughout the entire house. Located minutes to Orlando International airport and major highways, the beach and Kennedy Space Center are just 45 minutes away and Disney and all major attractions and just 25-30 minutes away. Come see this amazing home today and make it your own!
Location
State FL
County Orange
Community Conway Groves
Zoning R-1-AA
Interior
Interior Features Ceiling Fans(s), Eat-in Kitchen, High Ceilings, Thermostat
Heating Central
Cooling Central Air
Flooring Tile, Vinyl
Fireplace false
Appliance Dishwasher, Microwave, Range, Refrigerator
Exterior
Exterior Feature Irrigation System, Rain Gutters, Sidewalk
Garage Spaces 3.0
Fence Fenced
Pool In Ground
Utilities Available Public
Waterfront false
Roof Type Shingle
Attached Garage true
Garage true
Private Pool Yes
Building
Entry Level Two
Foundation Slab
Lot Size Range 1/4 to less than 1/2
Sewer Public Sewer
Water Public
Structure Type Block, Concrete
New Construction false
Construction Status Inspections
Schools
Elementary Schools Shenandoah Elem
Middle Schools Conway Middle
High Schools Oak Ridge High
Others
Pets Allowed Yes
Senior Community No
Ownership Fee Simple
Monthly Total Fees $78
Acceptable Financing Cash, Conventional, VA Loan
Membership Fee Required Required
Listing Terms Cash, Conventional, VA Loan
Special Listing Condition None
Read Less Info
Want to know what your home might be worth? Contact us for a FREE valuation!

Our team is ready to help you sell your home for the highest possible price ASAP

© 2024 My Florida Regional MLS DBA Stellar MLS. All Rights Reserved.
Bought with AMERITEAM REALTY INC

Find out why customers are choosing LPT Realty to meet their real estate needs





