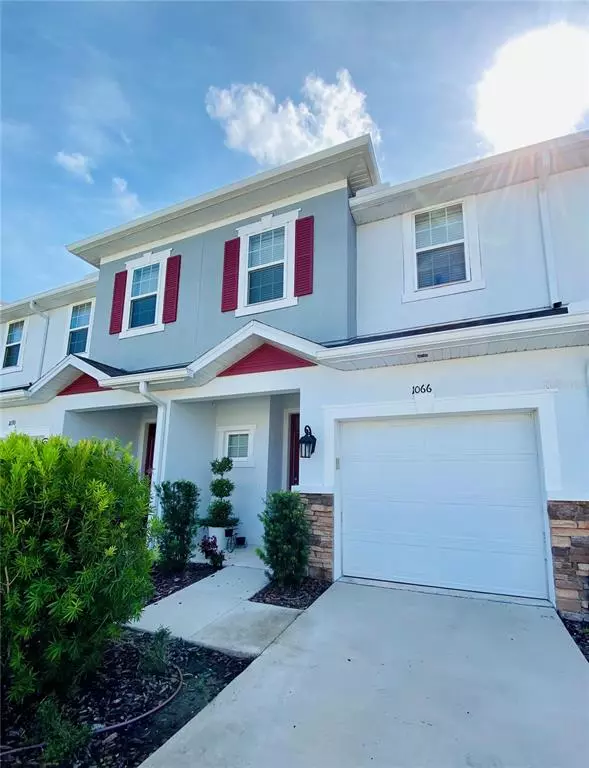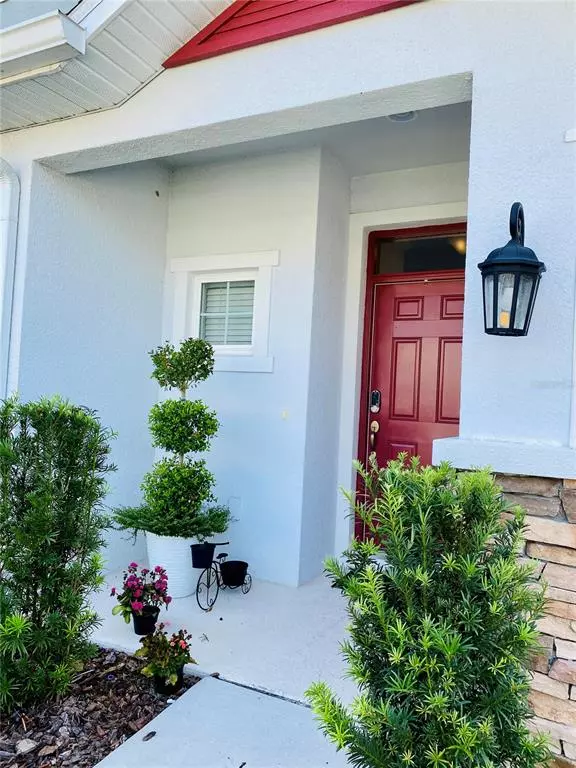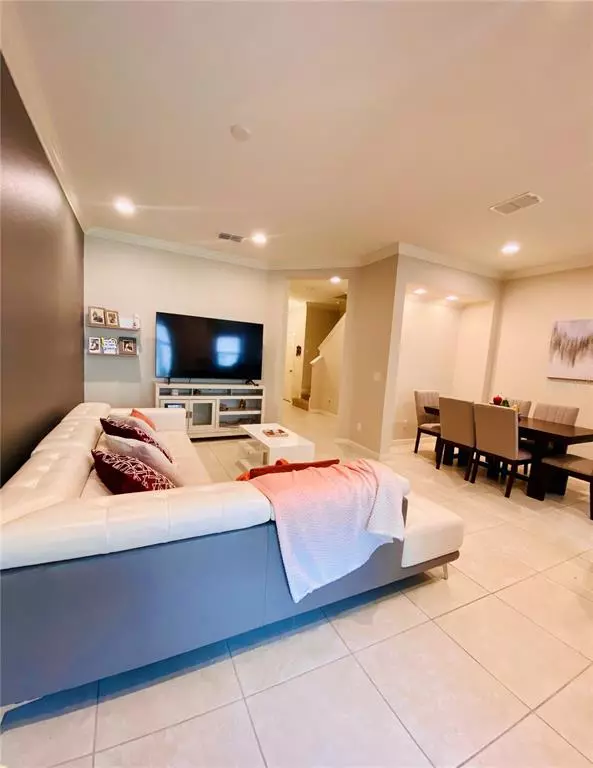$300,000
$292,990
2.4%For more information regarding the value of a property, please contact us for a free consultation.
3 Beds
3 Baths
1,525 SqFt
SOLD DATE : 02/23/2023
Key Details
Sold Price $300,000
Property Type Townhouse
Sub Type Townhouse
Listing Status Sold
Purchase Type For Sale
Square Footage 1,525 sqft
Price per Sqft $196
Subdivision Woodside Trace
MLS Listing ID T3398394
Sold Date 02/23/23
Bedrooms 3
Full Baths 2
Half Baths 1
Construction Status Appraisal,Financing,Inspections
HOA Fees $240/qua
HOA Y/N Yes
Originating Board Stellar MLS
Year Built 2019
Annual Tax Amount $2,963
Lot Size 1,742 Sqft
Acres 0.04
Property Description
PRICE REDUCED FOR A QUICK SALE! LOCATION, LOCATION, LOCATION, NO CDD!! Newly built, well-maintained, conveniently located. This beautiful 3 Bedroom, 2.5 Baths Townhome offers open concept perfect to entertain the family and friends, enclosed lanai, finished floor 1 car garage, and spacious driveway. The inviting front porch and entryway welcomes you into a well-thought-out modern design, incorporating beautiful designer finishes. Foyer includes a storage niche, powder room and entry to garage. Spacious chef's kitchen with plenty of counter-space and stainless-steel appliances. Woodside Trace is an excellent and limited opportunity for home buyers to own a townhome in this highly sought-after Wesley Chapel area located minutes from the interstate and in close proximity to upscale shops at Wiregrass, restaurants, hospitals, quick commutes to employment corridors and highly rated Pasco County District schools to include Denham Oaks Elementary, John Long Middle School, and Wiregrass Ranch High School. Popular county parks including the Hillsborough River State Park and Pasco County Regional Sports Park are also nearby. Schedule your showing to see this beautiful turnkey home quickly while it lasts! More pictures coming soon!
Location
State FL
County Pasco
Community Woodside Trace
Zoning MPUD
Interior
Interior Features Kitchen/Family Room Combo, Living Room/Dining Room Combo
Heating Central
Cooling Central Air
Flooring Carpet, Ceramic Tile
Fireplace false
Appliance Dishwasher, Microwave, Range, Refrigerator
Exterior
Exterior Feature Sidewalk
Garage Spaces 1.0
Community Features Deed Restrictions
Utilities Available Cable Connected, Electricity Connected, Sewer Connected, Water Connected
Roof Type Shingle
Attached Garage true
Garage true
Private Pool No
Building
Story 2
Entry Level Two
Foundation Slab
Lot Size Range 0 to less than 1/4
Sewer Public Sewer
Water Public
Structure Type Block, Stucco
New Construction false
Construction Status Appraisal,Financing,Inspections
Schools
Elementary Schools Denham Oaks Elementary-Po
Middle Schools John Long Middle-Po
High Schools Wiregrass Ranch High-Po
Others
Pets Allowed Yes
HOA Fee Include Maintenance Structure, Maintenance Grounds
Senior Community No
Ownership Fee Simple
Monthly Total Fees $240
Acceptable Financing Cash, Conventional, FHA, VA Loan
Membership Fee Required Required
Listing Terms Cash, Conventional, FHA, VA Loan
Special Listing Condition None
Read Less Info
Want to know what your home might be worth? Contact us for a FREE valuation!

Our team is ready to help you sell your home for the highest possible price ASAP

© 2025 My Florida Regional MLS DBA Stellar MLS. All Rights Reserved.
Bought with LPT REALTY, LLC
Find out why customers are choosing LPT Realty to meet their real estate needs





