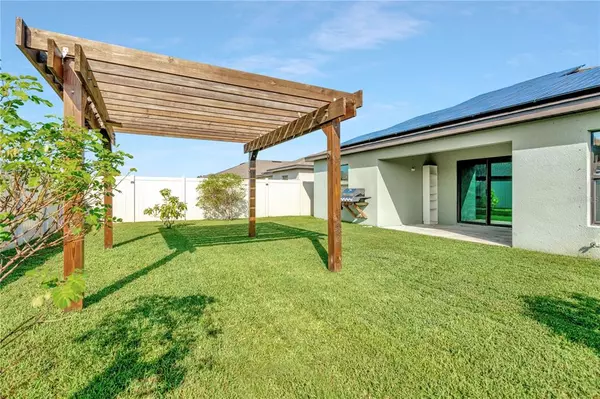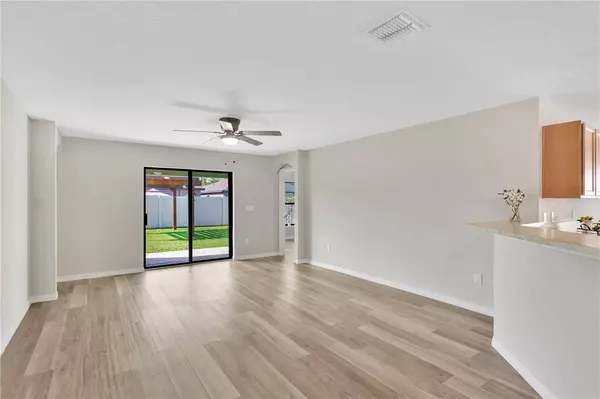$320,000
$320,000
For more information regarding the value of a property, please contact us for a free consultation.
3 Beds
2 Baths
1,530 SqFt
SOLD DATE : 02/24/2023
Key Details
Sold Price $320,000
Property Type Single Family Home
Sub Type Single Family Residence
Listing Status Sold
Purchase Type For Sale
Square Footage 1,530 sqft
Price per Sqft $209
Subdivision Wynnmere West Phase 1/Chatham Walk
MLS Listing ID T3404914
Sold Date 02/24/23
Bedrooms 3
Full Baths 2
Construction Status Appraisal,Financing,Inspections
HOA Fees $14/ann
HOA Y/N Yes
Originating Board Stellar MLS
Year Built 2017
Annual Tax Amount $5,208
Lot Size 5,662 Sqft
Acres 0.13
Property Description
***SELLER TO PAY $10,000 TOWARD BUYER CLOSING COSTS!! Also, this home qualifies for 100% financing with NO mortgage insurance and a LOW interest rate!! Ask us how. BRING YOUR OFFERS!!*** NEARLY-NEW home! PRISTINE and MOVE-IN READY! ALL-NEW INTERIOR PAINT! NO CARPET! CUSTOM TOUCHES show true pride of ownership, including wood wall accents, a custom sliding barn door, and a paver patio. GORGEOUS WIDE-PLANK VINYL FLOORING throughout the entire home including bedrooms (only 1 year old) - NO CARPET! The kitchen offers an EAT-IN AREA and opens to the LARGE LIVING ROOM for an easy flow. Adjacent to the living room is the HUGE DINING ROOM that could easily be used as a den, media room, or extra living space. The CUSTOM SLIDING BARN DOOR allows you to close off the space for privacy if needed. All bedrooms are SPACIOUS and offer plenty of CLOSET SPACE. Outside you'll enjoy the FULLY FENCED BACKYARD, COVERED LANAI, PERGOLA, and BUILT-IN BBQ GRILL! Other features of this home include a WATER SOFTENER, WiFi-controlled lights/garage opener/sprinkler system, and SOLAR PANELS (paid in full) for a super-low energy bill! Beautiful community amenities include a SPARKLING POOL and a DOG PARK! Make your appointment today, and make this home YOURS!
Location
State FL
County Hillsborough
Community Wynnmere West Phase 1/Chatham Walk
Zoning PD
Rooms
Other Rooms Den/Library/Office, Inside Utility
Interior
Interior Features Ceiling Fans(s), Eat-in Kitchen, Master Bedroom Main Floor, Open Floorplan, Walk-In Closet(s)
Heating Central
Cooling Central Air
Flooring Vinyl
Fireplace false
Appliance Dishwasher, Disposal, Microwave, Range, Refrigerator, Water Softener
Laundry Inside, Laundry Room
Exterior
Exterior Feature Irrigation System, Sliding Doors
Parking Features Driveway, Garage Door Opener
Garage Spaces 2.0
Fence Fenced, Vinyl
Pool Other
Community Features Deed Restrictions, Park, Pool, Tennis Courts
Utilities Available Public, Street Lights
Amenities Available Park, Playground, Pool, Recreation Facilities, Tennis Court(s)
Roof Type Shingle
Porch Covered, Deck, Front Porch, Patio, Porch, Rear Porch
Attached Garage true
Garage true
Private Pool No
Building
Lot Description City Limits, Level, Sidewalk, Paved
Entry Level One
Foundation Slab
Lot Size Range 0 to less than 1/4
Sewer Public Sewer
Water Public
Structure Type Block, Stucco
New Construction false
Construction Status Appraisal,Financing,Inspections
Schools
Elementary Schools Cypress Creek-Hb
Middle Schools Shields-Hb
High Schools Lennard-Hb
Others
Pets Allowed Yes
Senior Community No
Ownership Fee Simple
Monthly Total Fees $14
Acceptable Financing Cash, Conventional, FHA, VA Loan
Membership Fee Required Required
Listing Terms Cash, Conventional, FHA, VA Loan
Special Listing Condition None
Read Less Info
Want to know what your home might be worth? Contact us for a FREE valuation!

Our team is ready to help you sell your home for the highest possible price ASAP

© 2025 My Florida Regional MLS DBA Stellar MLS. All Rights Reserved.
Bought with ANTON AGENCY
Find out why customers are choosing LPT Realty to meet their real estate needs





