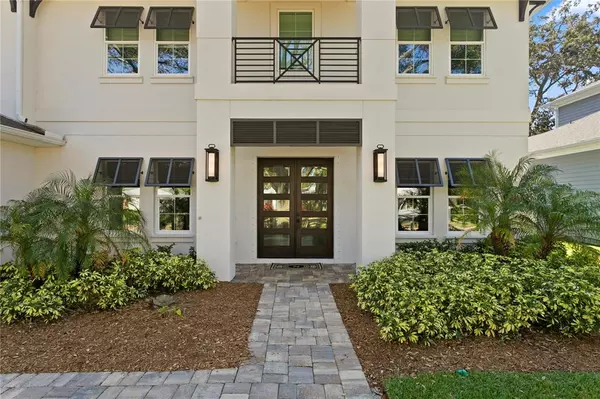$2,450,000
$2,525,000
3.0%For more information regarding the value of a property, please contact us for a free consultation.
5 Beds
4 Baths
4,792 SqFt
SOLD DATE : 03/22/2023
Key Details
Sold Price $2,450,000
Property Type Single Family Home
Sub Type Single Family Residence
Listing Status Sold
Purchase Type For Sale
Square Footage 4,792 sqft
Price per Sqft $511
Subdivision Bel Mar Rev Unit 9 Revi
MLS Listing ID T3415769
Sold Date 03/22/23
Bedrooms 5
Full Baths 4
Construction Status Financing,Inspections
HOA Y/N No
Originating Board Stellar MLS
Year Built 2018
Annual Tax Amount $25,179
Lot Size 10,890 Sqft
Acres 0.25
Lot Dimensions 91.5x118
Property Description
Ideally located in South Tampa's popular Bayshore Beautiful neighborhood, this stunning transitional style newer construction home features 5 bedrooms plus office, 4 full baths, bonus room, 20-yard saltwater lap pool, spa, outdoor kitchen and 3 car garage. Completed in 2018 this exceptional home boast 4,792 sf of extraordinary living spaces that include formal living and dining rooms, office, first floor guest suite, a Chef's kitchen equipped with GE Monogram appliances including a professional gas range with double ovens, a center island, Carrara marble countertops, breakfast bar, butler's pantry and oversized hidden walk-in pantry. The second floor features an impressive primary suite with enviable walk-in closet and luxurious bath with dual vanities, oversized shower and free-standing soaking tub, 3 additional bedrooms, laundry room and an 18x16 bonus/game room. Additional appointments include Impact Low E insulated windows, engineered hardwood floors throughout, 7-1/4" wood baseboards, crown molding, smooth finish drywall, solid core doors, gas fireplace and oversized outdoor lanai featuring an Alfresco grill, beverage refrigerator and sink. Located in a top-rated school district and just minutes to Downtown Tampa, Hyde Park, Tampa International Airport, shopping and dining. This home is a must see!
Location
State FL
County Hillsborough
Community Bel Mar Rev Unit 9 Revi
Zoning RS-60
Rooms
Other Rooms Bonus Room, Den/Library/Office, Family Room, Formal Dining Room Separate, Great Room, Inside Utility
Interior
Interior Features Crown Molding, Eat-in Kitchen, High Ceilings, Kitchen/Family Room Combo, Master Bedroom Upstairs, Open Floorplan, Solid Wood Cabinets, Stone Counters, Thermostat, Tray Ceiling(s), Walk-In Closet(s), Window Treatments
Heating Central, Zoned
Cooling Central Air, Zoned
Flooring Marble, Tile, Tile, Wood
Fireplaces Type Family Room, Gas
Fireplace true
Appliance Dishwasher, Disposal, Dryer, Microwave, Range, Range Hood, Refrigerator, Washer, Wine Refrigerator
Laundry Inside, Laundry Room
Exterior
Exterior Feature French Doors, Irrigation System, Lighting, Outdoor Grill, Outdoor Kitchen, Rain Gutters, Sidewalk
Parking Features Driveway
Garage Spaces 3.0
Fence Fenced, Vinyl
Pool Gunite, Heated, In Ground, Lap, Salt Water
Utilities Available BB/HS Internet Available, Cable Connected, Electricity Connected, Natural Gas Connected, Public, Sewer Connected, Street Lights, Water Connected
Roof Type Shingle
Porch Deck, Front Porch, Patio
Attached Garage true
Garage true
Private Pool Yes
Building
Lot Description City Limits, Landscaped, Sidewalk, Paved
Story 2
Entry Level Two
Foundation Slab, Stem Wall
Lot Size Range 1/4 to less than 1/2
Sewer Public Sewer
Water Public
Architectural Style Contemporary
Structure Type Block, Wood Frame
New Construction false
Construction Status Financing,Inspections
Schools
Elementary Schools Roosevelt-Hb
Middle Schools Coleman-Hb
High Schools Plant-Hb
Others
Pets Allowed Yes
Senior Community No
Ownership Fee Simple
Acceptable Financing Cash, Conventional
Listing Terms Cash, Conventional
Special Listing Condition None
Read Less Info
Want to know what your home might be worth? Contact us for a FREE valuation!

Our team is ready to help you sell your home for the highest possible price ASAP

© 2025 My Florida Regional MLS DBA Stellar MLS. All Rights Reserved.
Bought with CENTURY 21 LIST WITH BEGGINS
Find out why customers are choosing LPT Realty to meet their real estate needs





