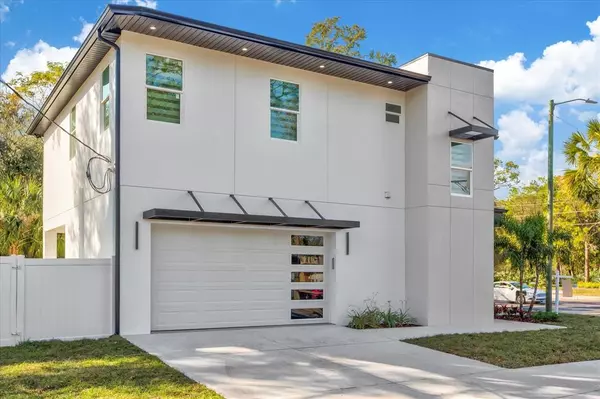$749,900
$749,900
For more information regarding the value of a property, please contact us for a free consultation.
4 Beds
3 Baths
2,602 SqFt
SOLD DATE : 03/24/2023
Key Details
Sold Price $749,900
Property Type Single Family Home
Sub Type Single Family Residence
Listing Status Sold
Purchase Type For Sale
Square Footage 2,602 sqft
Price per Sqft $288
Subdivision Unplatted
MLS Listing ID T3423778
Sold Date 03/24/23
Bedrooms 4
Full Baths 2
Half Baths 1
Construction Status Appraisal,Financing,Inspections
HOA Y/N No
Originating Board Stellar MLS
Year Built 2023
Annual Tax Amount $2,020
Lot Size 10,890 Sqft
Acres 0.25
Lot Dimensions 93x116
Property Description
This Modern Brand New Home offers modern exterior architecture & impressive interiors. It is a two-story 4 bedroom, 2.5 baths with a 2 car garage. As you walk into the home you are greeted with the spacious open floor plan which consists of a Living, Dining, and Kitchen area and a bonus Family Room. The first floor is covered with marble porcelain tiles and wood laminate in the second floor. It offers a gourmet kitchen, a nice wood cabinetry design, and a large breakfast bar island with a quartz countertop. It has modern stunning lights and modern window curtains. This home takes modern architecture to new levels of comfort & style with innovative cutting-edge designs along with inspired, HIGH-END quality finishes including DECORATOR GRADE hardware & custom cabinets throughout. Location is close to everything- 10-15 minutes to Downtown Tampa, Midtown, Westshore District, International and Westshore Malls, Tampa International Airport, Beaches and so much more. You can enjoy everything that Florida has to offer and live in a phenomenal brand new modern style home.
Location
State FL
County Hillsborough
Community Unplatted
Zoning RS-50
Interior
Interior Features Eat-in Kitchen, Kitchen/Family Room Combo, Master Bedroom Upstairs, Open Floorplan, Walk-In Closet(s)
Heating Central
Cooling Central Air
Flooring Laminate, Tile
Fireplace false
Appliance Dishwasher, Microwave, Range, Refrigerator
Exterior
Exterior Feature Other
Garage Spaces 2.0
Utilities Available Cable Available, Electricity Available, Electricity Connected, Water Available, Water Connected
Roof Type Shingle
Attached Garage true
Garage true
Private Pool No
Building
Story 2
Entry Level Two
Foundation Slab
Lot Size Range 1/4 to less than 1/2
Sewer Public Sewer
Water Public
Structure Type Block, Concrete, Stucco
New Construction true
Construction Status Appraisal,Financing,Inspections
Others
Senior Community No
Ownership Fee Simple
Special Listing Condition None
Read Less Info
Want to know what your home might be worth? Contact us for a FREE valuation!

Our team is ready to help you sell your home for the highest possible price ASAP

© 2025 My Florida Regional MLS DBA Stellar MLS. All Rights Reserved.
Bought with PREMIER SOTHEBYS INTL REALTY
Find out why customers are choosing LPT Realty to meet their real estate needs





