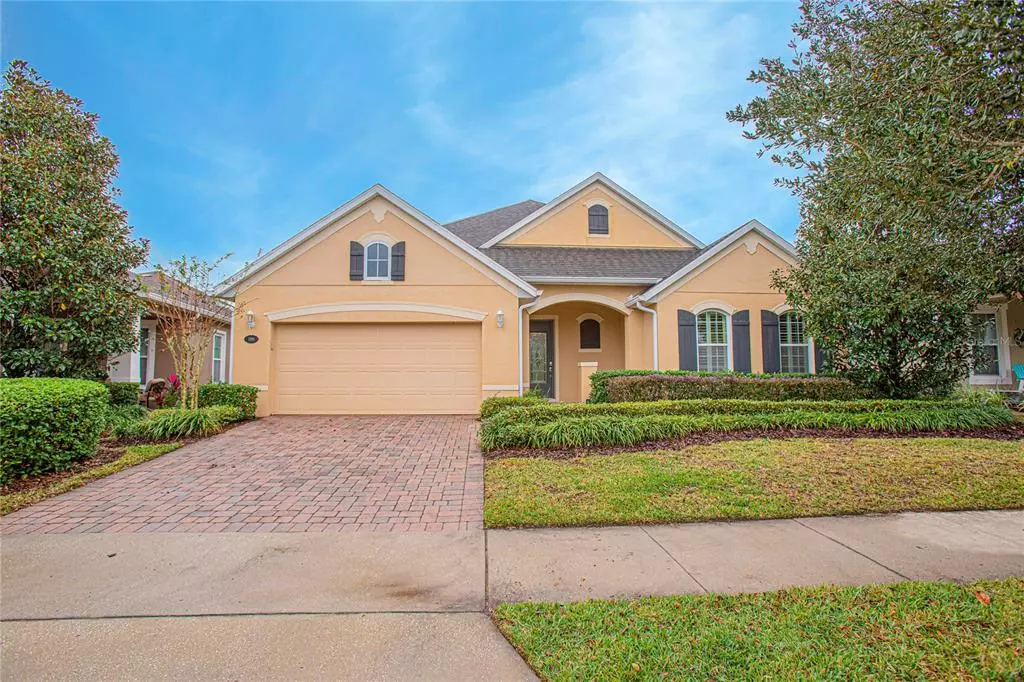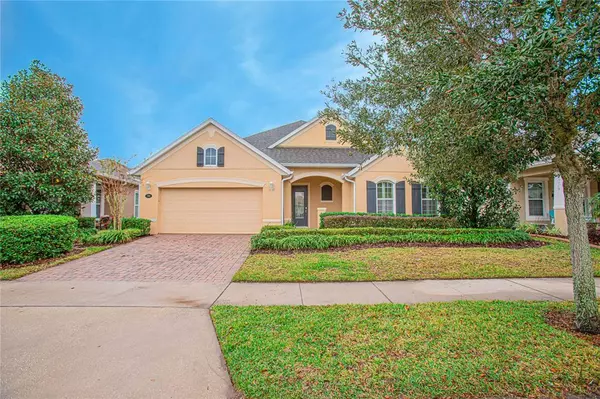$370,000
$379,900
2.6%For more information regarding the value of a property, please contact us for a free consultation.
3 Beds
2 Baths
1,835 SqFt
SOLD DATE : 03/28/2023
Key Details
Sold Price $370,000
Property Type Single Family Home
Sub Type Single Family Residence
Listing Status Sold
Purchase Type For Sale
Square Footage 1,835 sqft
Price per Sqft $201
Subdivision Victoria Park Increment 03
MLS Listing ID O6078225
Sold Date 03/28/23
Bedrooms 3
Full Baths 2
Construction Status Inspections,Other Contract Contingencies
HOA Fees $424/mo
HOA Y/N Yes
Originating Board Stellar MLS
Year Built 2013
Annual Tax Amount $2,653
Lot Size 6,969 Sqft
Acres 0.16
Property Description
This amazing 3 bedroom, 2 bath home, nestled on a lovely lot in the 55+ gated Victoria Ranch Community, is the gem you have been looking for! The home has been immaculately kept and pride of ownership shows. The kitchen features an abundance of counter space with granite countertops and undermount sink, oversized breakfast bar, stylish recessed and pendant lighting, stainless steel appliances, gas stove and nicely sized eat-in space just off to the side. The kitchen is open to the living room and it is a gorgeous area for both entertaining and daily life with lots of natural light flowing in through the large, accordion sliding doors. The living room also opens directly to the covered and screened patio, which adds to the open feel and living space of the home. The primary bedroom boasts 2 large, walk-in closets with ample storage options, as well as a master bathroom with linen closet, large shower, a large soaker tub, dual sinks and plenty of counter and cabinet space. The bedrooms are all well-sized and offer the flexibility to act as additional bedrooms or a flex space/home office. The outdoor space is also a true gem. There is a lovely view of the wooded area and pond just to the rear of the home and the screened patio is large, with the flexibility to design the outdoor living space of your dreams. Additional features and perks of the home include granite in the well-sized guest bathroom, shutter blinds in the bedrooms, ceiling fans in all of the bedrooms, extra refrigerator in the garage conveys, brick pavered driveway, and one guest room with built in desk and Murphy bed. The community features a clubhouse, fitness center, pool, tennis courts and restaurant, as well as minutes away from shopping, dining, major highways, and recreation. Do not miss out, schedule your showing today!
Location
State FL
County Volusia
Community Victoria Park Increment 03
Zoning 12127C0610
Rooms
Other Rooms Attic
Interior
Interior Features Ceiling Fans(s), Walk-In Closet(s)
Heating Central, Natural Gas
Cooling Central Air
Flooring Ceramic Tile, Laminate
Fireplace false
Appliance Dishwasher, Disposal, Dryer, Ice Maker, Microwave, Range, Refrigerator, Washer
Laundry Inside, Laundry Room
Exterior
Exterior Feature Irrigation System, Rain Gutters, Sidewalk, Sliding Doors
Parking Features Garage Door Opener
Garage Spaces 2.0
Pool Other
Community Features Buyer Approval Required, Clubhouse, Deed Restrictions, Fitness Center, Gated, Irrigation-Reclaimed Water, Lake, Pool, Restaurant, Sidewalks, Special Community Restrictions, Tennis Courts
Utilities Available Public, Street Lights
Amenities Available Cable TV, Clubhouse, Fence Restrictions, Fitness Center, Gated, Maintenance, Pickleball Court(s), Pool, Recreation Facilities, Security, Spa/Hot Tub, Tennis Court(s), Vehicle Restrictions, Wheelchair Access
Roof Type Shingle
Porch Covered, Patio, Rear Porch, Screened
Attached Garage true
Garage true
Private Pool No
Building
Lot Description In County, Sidewalk, Paved
Entry Level One
Foundation Slab
Lot Size Range 0 to less than 1/4
Sewer Public Sewer
Water Public
Architectural Style Contemporary
Structure Type Block, Concrete, Stucco
New Construction false
Construction Status Inspections,Other Contract Contingencies
Schools
Middle Schools Deland Middle
High Schools Deland High
Others
Pets Allowed Yes
HOA Fee Include Guard - 24 Hour, Cable TV, Pool, Internet, Maintenance Structure, Maintenance Grounds, Security, Sewer
Senior Community Yes
Ownership Fee Simple
Monthly Total Fees $424
Acceptable Financing Cash, Conventional, FHA, VA Loan
Membership Fee Required Required
Listing Terms Cash, Conventional, FHA, VA Loan
Special Listing Condition None
Read Less Info
Want to know what your home might be worth? Contact us for a FREE valuation!

Our team is ready to help you sell your home for the highest possible price ASAP

© 2025 My Florida Regional MLS DBA Stellar MLS. All Rights Reserved.
Bought with COLDWELL BANKER PREMIER PROPER
Find out why customers are choosing LPT Realty to meet their real estate needs





