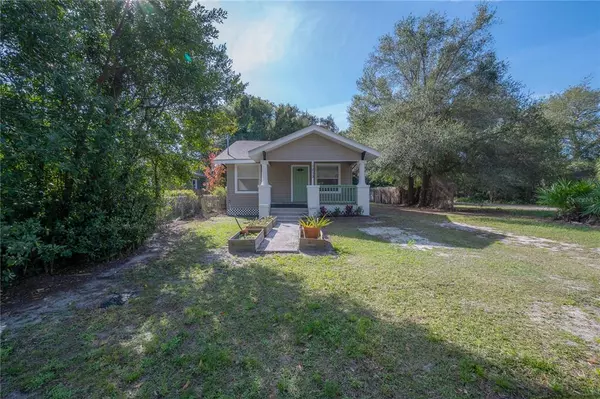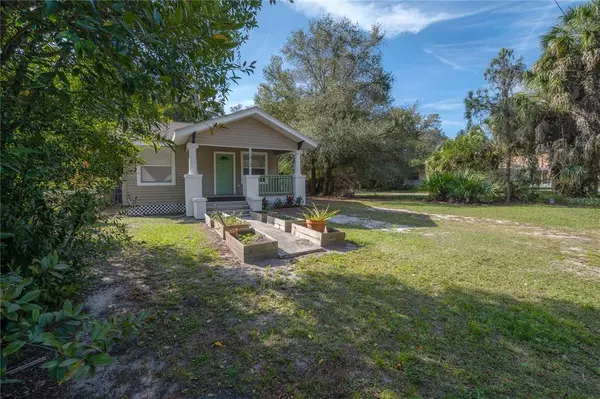$310,000
$300,000
3.3%For more information regarding the value of a property, please contact us for a free consultation.
2 Beds
1 Bath
928 SqFt
SOLD DATE : 03/28/2023
Key Details
Sold Price $310,000
Property Type Single Family Home
Sub Type Single Family Residence
Listing Status Sold
Purchase Type For Sale
Square Footage 928 sqft
Price per Sqft $334
Subdivision Unplatted
MLS Listing ID T3423770
Sold Date 03/28/23
Bedrooms 2
Full Baths 1
Construction Status Appraisal,Financing
HOA Y/N No
Originating Board Stellar MLS
Year Built 1949
Annual Tax Amount $1,635
Lot Size 6,098 Sqft
Acres 0.14
Lot Dimensions 50x125
Property Description
**BUYERS FINANCING FELL THROUGH 3 DAYS BEFORE CLOSING, BACK ON THE MARKET** Seminole Heights home, move-in ready with so many upgrades! New Roof 2022, New gas water heater and gas range 2021, flooring 2022, and HVAC 2019! Talk about great bones! This original shotgun home in Seminole Heights has the perfect usage of square footage. A beautiful, spacious front porch (Perfect for porch parties and after-work gatherings!) greets you as you pull up to the insanely large lot. Through your front door you are met with the living room, high ceilings, and a view of your entertainers kitchen. The previous owners even had their dining room table off of the bar area in the kitchen as well! This open floor plan is perfect with enough space to make the kitchen and living room feel cohesive but separate. Past the kitchen is a generously sized dining area or bonus space (Work from home or playroom?) and laundry closet. To the left of the living room, is the first bedroom. This bedroom is located in the front of the home and has so much natural light plus new wood floors! This room would be a perfect guest room, office, hobby room, nursery, or children's room! Across the hall from the first bedroom is the bathroom. This bathroom shares a door with the Master Bedroom is spacious, and has built-in shelving and storage, a commodity in Seminole Heights bathrooms! The Master Bedroom is directly off the kitchen and bathroom, to round out the floor plan. This master is a generous size, with new wood floors, with two large closets, and convenience back to the living area of the home. If you need storage, have we mentioned the HUGE finished attic? The previous owners used it as a hangout with a foosball table; that's how large it is! Access is located off of the hallway closet with a pull-down ladder! The back door is located in the Dining area/Bonus room and leads to a HUGE backyard with a shed! Inside the shed are the hurricane shutters that convey with the property. Check out the attached upgrades list for even more information!
Located minutes from 275, I4, Ybor, Channelside, Armature Works, Lowry Park Zoo, and Downtown. Walkable to local restaurants and breweries such as Southern Brewing, Common Dialect, Nebraska Mini Mart, and Ella's. 1.5 miles from Publix!
Location
State FL
County Hillsborough
Community Unplatted
Zoning SH-RS
Rooms
Other Rooms Attic, Bonus Room, Breakfast Room Separate, Inside Utility
Interior
Interior Features Ceiling Fans(s), Eat-in Kitchen, High Ceilings, Kitchen/Family Room Combo, Living Room/Dining Room Combo, Master Bedroom Main Floor, Open Floorplan, Solid Wood Cabinets, Stone Counters, Window Treatments
Heating Central
Cooling Central Air
Flooring Tile, Wood
Fireplace false
Appliance Dishwasher, Disposal, Dryer, Gas Water Heater, Range, Washer
Laundry Inside, Laundry Closet
Exterior
Exterior Feature French Doors, Private Mailbox
Parking Features Driveway
Fence Wood
Utilities Available Electricity Connected, Sewer Connected, Water Connected
Roof Type Shingle
Garage false
Private Pool No
Building
Story 1
Entry Level One
Foundation Crawlspace
Lot Size Range 0 to less than 1/4
Sewer Public Sewer
Water Public
Structure Type Vinyl Siding
New Construction false
Construction Status Appraisal,Financing
Schools
Elementary Schools Edison-Hb
Middle Schools Mclane-Hb
High Schools Middleton-Hb
Others
Pets Allowed Yes
Senior Community No
Ownership Fee Simple
Acceptable Financing Cash, Conventional, FHA, VA Loan
Listing Terms Cash, Conventional, FHA, VA Loan
Special Listing Condition None
Read Less Info
Want to know what your home might be worth? Contact us for a FREE valuation!

Our team is ready to help you sell your home for the highest possible price ASAP

© 2025 My Florida Regional MLS DBA Stellar MLS. All Rights Reserved.
Bought with PEOPLE'S CHOICE REALTY SVC LLC
Find out why customers are choosing LPT Realty to meet their real estate needs





