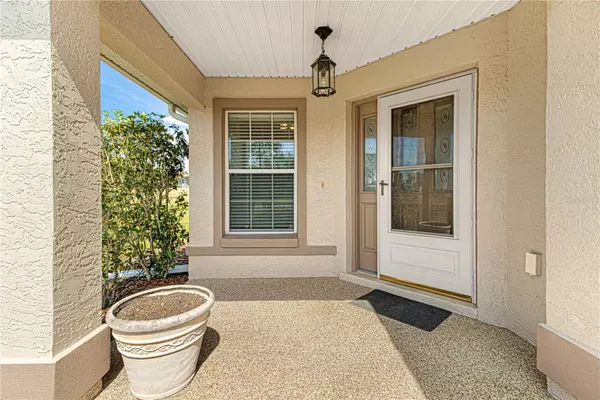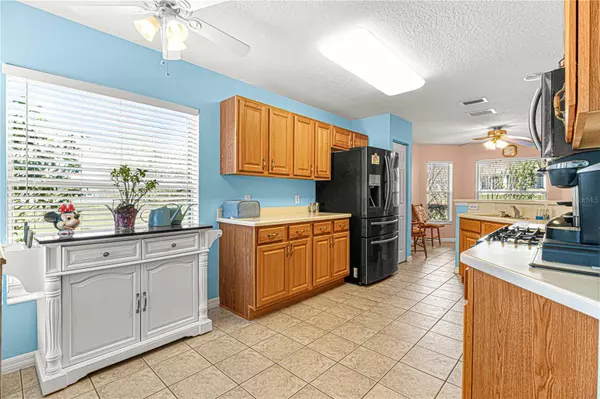$278,000
$284,000
2.1%For more information regarding the value of a property, please contact us for a free consultation.
2 Beds
2 Baths
1,504 SqFt
SOLD DATE : 03/31/2023
Key Details
Sold Price $278,000
Property Type Single Family Home
Sub Type Single Family Residence
Listing Status Sold
Purchase Type For Sale
Square Footage 1,504 sqft
Price per Sqft $184
Subdivision On Top Of The World
MLS Listing ID OM653566
Sold Date 03/31/23
Bedrooms 2
Full Baths 2
HOA Fees $407/mo
HOA Y/N Yes
Originating Board Stellar MLS
Year Built 2006
Annual Tax Amount $1,032
Lot Size 7,405 Sqft
Acres 0.17
Lot Dimensions 55x135
Property Description
One or more photo(s) has been virtually staged. This Wakefield model is located on one of the nicest lots in Avalon in the much sought after 55+ community of On Top of the World! When you enter the home you will notice the kitchen with updated dark stainless steel applicances, including a gas range. Corian counters and wood cabinets. Tile in the kitchen, nook and entrance. Berber in the living area and Den. French doors to the den to give you privacy. Spacious living room with sliders to the large enclosed lanai with A/C. Privacy in the back. Nice master bedroom and bath with a walk in closet and a step in shower. There is a double sink vanity. Also a solar tube in the bathroom to make it light and bright. Second bedroom is the perfect size for guests and a second bath with a tub/shower combo. Inside laundry with stacked washer and dryer. Cabinets for storage. 2 car garage with utility sink and storage. Call for your appointment today!
Location
State FL
County Marion
Community On Top Of The World
Zoning PUD
Rooms
Other Rooms Den/Library/Office
Interior
Interior Features Ceiling Fans(s), Solid Surface Counters, Solid Wood Cabinets, Thermostat, Walk-In Closet(s)
Heating Central, Natural Gas
Cooling Central Air
Flooring Carpet, Linoleum, Tile
Fireplace false
Appliance Dishwasher, Gas Water Heater, Range, Refrigerator
Laundry Inside, Laundry Room
Exterior
Exterior Feature Irrigation System
Garage Spaces 2.0
Pool Gunite
Community Features Buyer Approval Required, Deed Restrictions, Gated, Golf Carts OK, Golf
Utilities Available Electricity Connected, Natural Gas Connected, Sewer Connected, Water Connected
Amenities Available Basketball Court, Clubhouse, Fence Restrictions, Fitness Center, Gated, Golf Course, Pickleball Court(s), Playground, Pool, Racquetball, Recreation Facilities, Tennis Court(s), Trail(s)
Waterfront false
Roof Type Shingle
Attached Garage true
Garage true
Private Pool No
Building
Story 1
Entry Level One
Foundation Slab
Lot Size Range 0 to less than 1/4
Sewer Public Sewer
Water Public
Structure Type Block, Stucco
New Construction false
Others
Pets Allowed Yes
HOA Fee Include Guard - 24 Hour, Maintenance Structure, Maintenance Grounds
Senior Community Yes
Monthly Total Fees $407
Acceptable Financing Cash, Conventional
Membership Fee Required Required
Listing Terms Cash, Conventional
Special Listing Condition None
Read Less Info
Want to know what your home might be worth? Contact us for a FREE valuation!

Our team is ready to help you sell your home for the highest possible price ASAP

© 2024 My Florida Regional MLS DBA Stellar MLS. All Rights Reserved.
Bought with SELLSTATE NEXT GENERATION REAL

Find out why customers are choosing LPT Realty to meet their real estate needs





