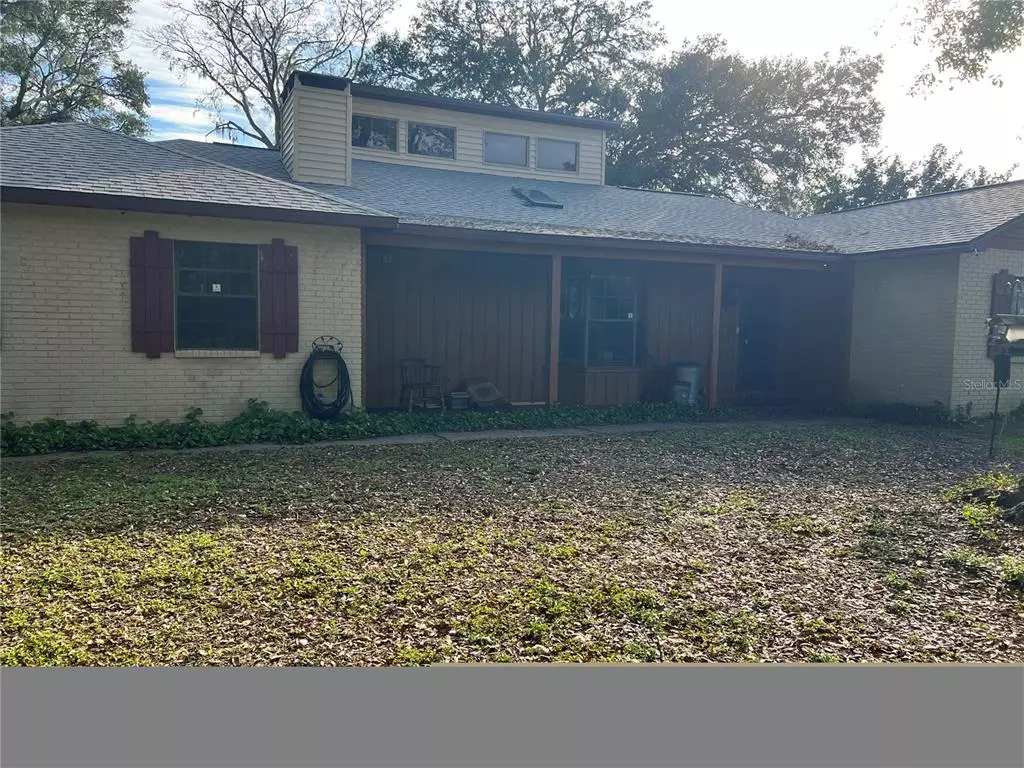$499,900
$499,900
For more information regarding the value of a property, please contact us for a free consultation.
4 Beds
3 Baths
2,272 SqFt
SOLD DATE : 04/04/2023
Key Details
Sold Price $499,900
Property Type Single Family Home
Sub Type Single Family Residence
Listing Status Sold
Purchase Type For Sale
Square Footage 2,272 sqft
Price per Sqft $220
Subdivision Unplatted
MLS Listing ID T3420803
Sold Date 04/04/23
Bedrooms 4
Full Baths 3
Construction Status Inspections
HOA Y/N No
Originating Board Stellar MLS
Year Built 1981
Annual Tax Amount $2,019
Lot Size 2.000 Acres
Acres 2.0
Property Description
This Lovely 3202 square ft 4 bedrooms three bathroom two-story Farmhouse has located in the heart of Plant City minutes away from Tampa and Lakeland close to I-4. The current owner calls this Serenity Oak Farm. This is because when you walk up to the house you see nature all you need to do is bring your Livestock, horses, the boat even your RV. This 2 Story home has a Loft and a stone fireplace that burns wood
walk out from your dining room you can jump into the pool or the jacuzzi and peace or jacuzzi can take a walk to the Barn. The house sits on 2 acres with nothing but peace and quiet.This will not last long.
Location
State FL
County Hillsborough
Community Unplatted
Zoning AS-0.4
Interior
Interior Features Cathedral Ceiling(s), High Ceilings, Split Bedroom, Walk-In Closet(s)
Heating Central
Cooling Central Air
Flooring Carpet, Laminate
Fireplaces Type Family Room, Stone
Fireplace true
Appliance Cooktop, Dishwasher, Electric Water Heater, Refrigerator
Exterior
Exterior Feature Private Mailbox
Garage Spaces 2.0
Fence Fenced
Pool In Ground
Utilities Available BB/HS Internet Available, Cable Available, Electricity Available, Electricity Connected, Phone Available
Waterfront false
Roof Type Shingle
Attached Garage true
Garage true
Private Pool Yes
Building
Story 2
Entry Level Two
Foundation Concrete Perimeter
Lot Size Range 2 to less than 5
Sewer Septic Tank
Water Well
Structure Type Concrete
New Construction false
Construction Status Inspections
Schools
Elementary Schools Cork-Hb
Middle Schools Tomlin-Hb
High Schools Strawberry Crest High School
Others
Senior Community No
Ownership Fee Simple
Acceptable Financing Cash, Conventional, FHA, USDA Loan, VA Loan
Membership Fee Required None
Listing Terms Cash, Conventional, FHA, USDA Loan, VA Loan
Special Listing Condition None
Read Less Info
Want to know what your home might be worth? Contact us for a FREE valuation!

Our team is ready to help you sell your home for the highest possible price ASAP

© 2024 My Florida Regional MLS DBA Stellar MLS. All Rights Reserved.
Bought with CENTURY 21 CIRCLE

Find out why customers are choosing LPT Realty to meet their real estate needs





