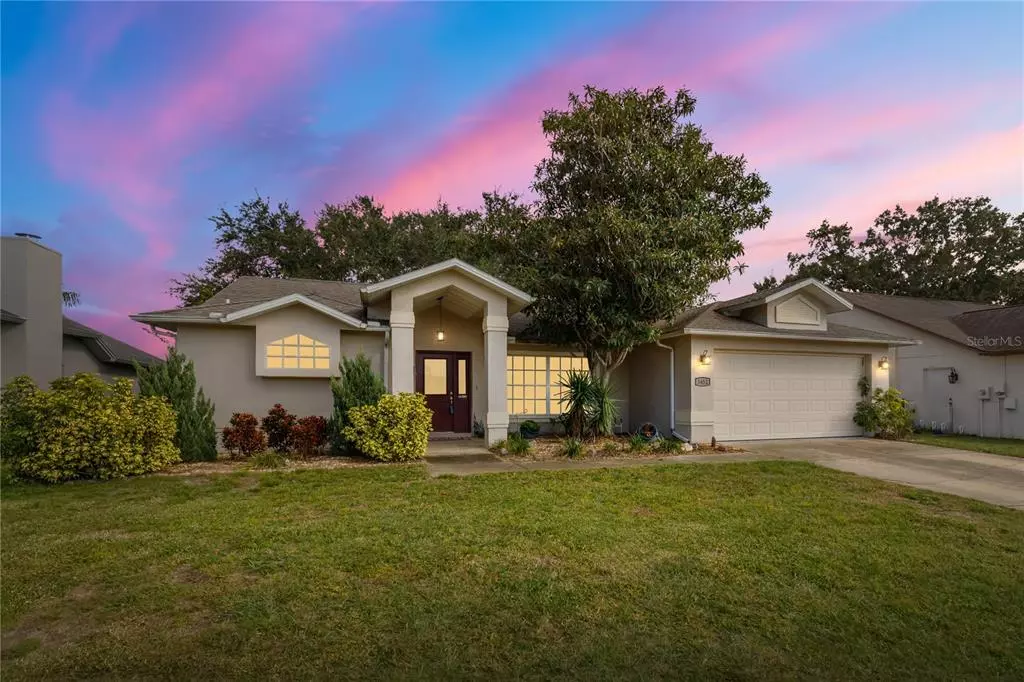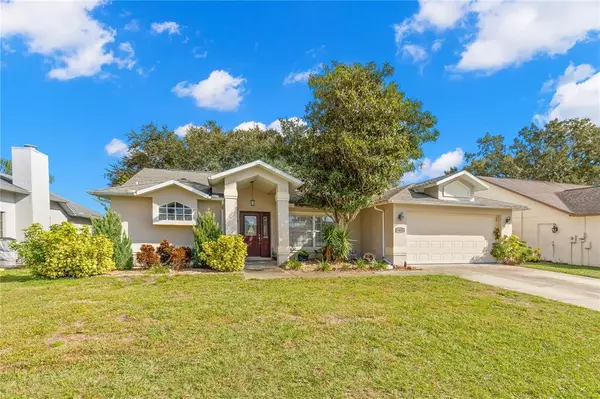$370,000
$384,900
3.9%For more information regarding the value of a property, please contact us for a free consultation.
3 Beds
2 Baths
2,100 SqFt
SOLD DATE : 04/06/2023
Key Details
Sold Price $370,000
Property Type Single Family Home
Sub Type Single Family Residence
Listing Status Sold
Purchase Type For Sale
Square Footage 2,100 sqft
Price per Sqft $176
Subdivision Hunters Ridge
MLS Listing ID U8183431
Sold Date 04/06/23
Bedrooms 3
Full Baths 2
Construction Status Appraisal,Financing,Inspections
HOA Fees $20/ann
HOA Y/N Yes
Originating Board Stellar MLS
Year Built 1990
Annual Tax Amount $2,231
Lot Size 7,840 Sqft
Acres 0.18
Property Description
NEW LOW PRICE!!! Motivated sellers!! We are confident that you'll fall in love with this Mediterranean look house as soon as you arrive at the address! Located in desirable Hunters Ridge and surrounded by well manicured landscaping, this beautiful property is waiting for you to come home. With three bedroom, two baths and 2100 sq ft of space, it offers plenty of room to satisfy your lifestyle needs. PLUS there is an approx. additional 300 sq ft in the bonus room at the rear of the home that is perfect for your office, game room, play room...you decide! The updated kitchen is as practical as it is beautiful, with tons of storage space in its stylish dark coffee cabinets, sparkling granite look countertops, newer stainless steel appliances plus a lovely breakfast nook. Adjacent to the kitchen you will find the great room with high vaulted ceilings. Ideal for movie night!!
There is also a formal dining room just off the kitchen and a living room, both with lovely wood laminate flooring. The bedrooms are spacious and comfortable with plush carpeting. The master suite boasts a deluxe en-suite bath with double sinks, a separate tub and shower, and a very large walk in closet.
Your back yard is fenced and there is a large concrete patio so you can enjoy your outdoor space with your family, friends and pets. What's not to like? Act fast!!
Location
State FL
County Pasco
Community Hunters Ridge
Zoning R4
Rooms
Other Rooms Bonus Room, Great Room
Interior
Interior Features Cathedral Ceiling(s), Ceiling Fans(s), Chair Rail, Eat-in Kitchen, Kitchen/Family Room Combo, Master Bedroom Main Floor, Split Bedroom, Vaulted Ceiling(s), Walk-In Closet(s), Window Treatments
Heating Central, Electric
Cooling Central Air
Flooring Carpet, Laminate, Tile
Furnishings Unfurnished
Fireplace false
Appliance Dishwasher, Disposal, Dryer, Electric Water Heater, Range, Range Hood, Refrigerator, Washer
Laundry Inside
Exterior
Exterior Feature Irrigation System, Sidewalk
Garage Spaces 2.0
Fence Fenced
Utilities Available Public
Roof Type Shingle
Attached Garage true
Garage true
Private Pool No
Building
Story 1
Entry Level One
Foundation Slab
Lot Size Range 0 to less than 1/4
Sewer Public Sewer
Water Public
Structure Type Block
New Construction false
Construction Status Appraisal,Financing,Inspections
Schools
Elementary Schools Longleaf Elementary-Po
Middle Schools River Ridge Middle-Po
High Schools River Ridge High-Po
Others
Pets Allowed Yes
Senior Community No
Pet Size Extra Large (101+ Lbs.)
Ownership Fee Simple
Monthly Total Fees $20
Acceptable Financing Cash, Conventional, FHA, VA Loan
Membership Fee Required Required
Listing Terms Cash, Conventional, FHA, VA Loan
Num of Pet 2
Special Listing Condition None
Read Less Info
Want to know what your home might be worth? Contact us for a FREE valuation!

Our team is ready to help you sell your home for the highest possible price ASAP

© 2025 My Florida Regional MLS DBA Stellar MLS. All Rights Reserved.
Bought with KELLER WILLIAMS REALTY
Find out why customers are choosing LPT Realty to meet their real estate needs





