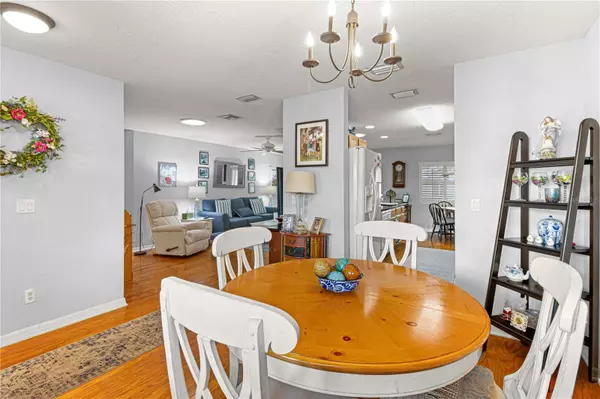$225,000
$225,000
For more information regarding the value of a property, please contact us for a free consultation.
2 Beds
2 Baths
1,225 SqFt
SOLD DATE : 04/10/2023
Key Details
Sold Price $225,000
Property Type Single Family Home
Sub Type Single Family Residence
Listing Status Sold
Purchase Type For Sale
Square Footage 1,225 sqft
Price per Sqft $183
Subdivision On Top Of The World
MLS Listing ID OM654277
Sold Date 04/10/23
Bedrooms 2
Full Baths 2
HOA Fees $407/mo
HOA Y/N Yes
Originating Board Stellar MLS
Year Built 2006
Annual Tax Amount $991
Lot Size 5,662 Sqft
Acres 0.13
Lot Dimensions 46x120
Property Description
One or more photo(s) has been virtually staged. This pretty Atwell model is located in the much sought after 55+ community of On Top of the World. Enter and you immediately notice the hardwood floors in all of the home except the bathrooms. The kitchen has wood cabinets with quartz counters. Nice neat white appliances and a subway tile backsplash. There is also under counter lighting! A formal dining room along with a nook for eating areas. Plantation shutters throughout. Sliding doors from the living room to a spacious screened in lanai. Calming paint colors & solar tubes that make the home light and bright. A large master bedroom and bathroom with a walk in closet and step in shower. Second bedroom is perfectly sized for guests and second bath has a tub/shower combo. Call for your appointment today!
Location
State FL
County Marion
Community On Top Of The World
Zoning PUD
Rooms
Other Rooms Florida Room
Interior
Interior Features Ceiling Fans(s), Master Bedroom Main Floor, Thermostat
Heating Central, Electric
Cooling Central Air
Flooring Tile, Wood
Fireplace false
Appliance Dishwasher, Dryer, Electric Water Heater, Microwave, Range, Refrigerator, Washer
Laundry In Garage
Exterior
Exterior Feature Irrigation System
Garage Spaces 2.0
Pool Gunite
Community Features Buyer Approval Required, Community Mailbox, Deed Restrictions, Gated, Golf Carts OK
Utilities Available Electricity Connected, Sewer Connected, Water Connected
Amenities Available Basketball Court, Clubhouse, Fence Restrictions, Fitness Center, Gated, Golf Course, Maintenance, Pickleball Court(s), Playground, Pool, Racquetball, Recreation Facilities, Shuffleboard Court, Tennis Court(s), Trail(s)
Waterfront false
Roof Type Shingle
Attached Garage true
Garage true
Private Pool No
Building
Story 1
Entry Level One
Foundation Slab
Lot Size Range 0 to less than 1/4
Sewer Public Sewer
Water Public
Structure Type Block, Stucco
New Construction false
Others
Pets Allowed Yes
HOA Fee Include Guard - 24 Hour, Pool, Maintenance Structure, Maintenance Grounds, Recreational Facilities
Senior Community Yes
Monthly Total Fees $407
Acceptable Financing Cash, Conventional
Membership Fee Required Required
Listing Terms Cash, Conventional
Special Listing Condition None
Read Less Info
Want to know what your home might be worth? Contact us for a FREE valuation!

Our team is ready to help you sell your home for the highest possible price ASAP

© 2024 My Florida Regional MLS DBA Stellar MLS. All Rights Reserved.
Bought with EXP REALTY LLC

Find out why customers are choosing LPT Realty to meet their real estate needs





