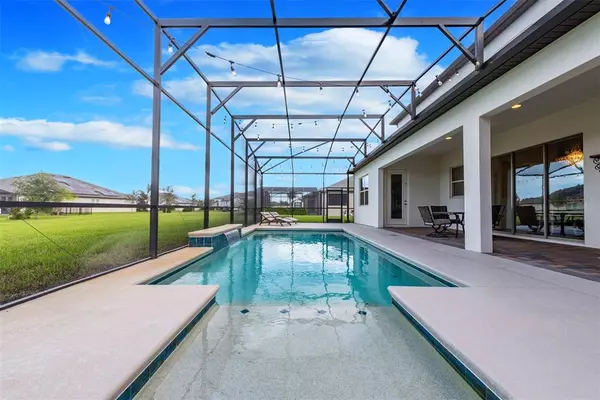$885,000
$975,000
9.2%For more information regarding the value of a property, please contact us for a free consultation.
6 Beds
6 Baths
4,877 SqFt
SOLD DATE : 04/14/2023
Key Details
Sold Price $885,000
Property Type Single Family Home
Sub Type Single Family Residence
Listing Status Sold
Purchase Type For Sale
Square Footage 4,877 sqft
Price per Sqft $181
Subdivision Estates/Lk Pickett-Ph 2
MLS Listing ID O6067625
Sold Date 04/14/23
Bedrooms 6
Full Baths 4
Half Baths 2
Construction Status Inspections
HOA Fees $150/mo
HOA Y/N Yes
Originating Board Stellar MLS
Year Built 2019
Annual Tax Amount $11,268
Lot Size 0.500 Acres
Acres 0.5
Property Description
Homes like this don't come around often! Don't wait to build, this gorgeous POOL home is LIKE NEW (2019) without the wait on a PREMIUM ½ ACRE LOT with WATER VIEWS in the GATED Estates at Lake Pickett! Impeccable landscaping, a PAVER DRIVEWAY, COVERED FRONT PORCH, and a SIDE FACING 3-car garage create a curb appeal you can't resist and welcome you HOME! Entering this stunning home you will note the WOOD LOOK TILE flooring for easy maintenance, TRAY CEILINGS, eye catching CHANDELIER light fixtures throughout and more! Start your tour in the FORMAL DINING AREA to the right offering access to the kitchen, and to the left you will find a flexible den space - perfect for a home OFFICE. On the way to the kitchen is a HALF-BATH, convenient for guests. The family chef will absolutely fall in love with this GOURMET KITCHEN boasting GRANITE COUNTERTOPS, upgraded STAINLESS STEEL APPLIANCES including a BUILT-IN OVEN, RANGE HOOD, large ISLAND with a PREP SINK, breakfast bar, and WALK-IN PANTRY! The kitchen is open to the BREAKFAST NOOK and FAMILY ROOM, with two sets of TRIPLE SLIDING GLASS doors offering VIEWS of the SPARKLING POOL and POND! Next to the dining nook, you will find an additional OFFICE space/media room with a PASS-THROUGH window - allowing you to work and still keep an eye on everything happening in the home. The main floor also delivers a nice sized bedroom and EN-SUITE bath with an extended vanity and shower with a BENCH - perfect for guests or an IN-LAW SUITE. Making your way upstairs you will find yet another flexible living space in the generous LOFT, along with SPLIT BEDROOMS! The PRIMARY SUITE can be your escape at the end of a long day with space for all your furniture, a wall of windows for fantastic light, WALK-IN CLOSET and the perfect EN-SUITE BATH! A SOAKING TUB, separate TILED SHOWER and divided DUAL VANITIES give you everything you need in an EN-SUITE. The FOUR additional bedrooms are also a great size and include TWO EN-SUITE BATHS. There is another HALF-BATH and spacious LAUNDRY room upstairs as well! This backyard is pure paradise - sit under the COVERED LANAI and enjoy the serene POND views or splash with your family and friends in the SCREENED-IN POOL! Estates at Lake Pickett offers a community boat ramp, and the ability to live in one of the only new home communities with access to Lake Pickett. This gated community in East Orlando is conveniently located near Waterford Lakes Town Center, Oviedo on the Park, Oviedo Mall, and SR 408 and SR 417 for an easy commute to Downtown or Lake Nona's Medical City. This home has all the bells and whistles of a new build without the wait! Schedule your private tour today and start making memories for years to come!
Location
State FL
County Orange
Community Estates/Lk Pickett-Ph 2
Zoning R-CE-C
Rooms
Other Rooms Den/Library/Office, Family Room, Formal Dining Room Separate, Loft
Interior
Interior Features Built-in Features, Ceiling Fans(s), Eat-in Kitchen, High Ceilings, Open Floorplan, Solid Wood Cabinets, Stone Counters, Tray Ceiling(s), Vaulted Ceiling(s), Walk-In Closet(s)
Heating Central, Electric
Cooling Central Air
Flooring Carpet, Ceramic Tile
Fireplace false
Appliance Built-In Oven, Cooktop, Dishwasher, Dryer, Microwave, Range Hood, Refrigerator, Washer
Laundry Laundry Room, Upper Level
Exterior
Exterior Feature Irrigation System, Lighting, Rain Gutters, Sidewalk, Sliding Doors
Parking Features Driveway, Garage Faces Side
Garage Spaces 3.0
Pool Heated, In Ground, Screen Enclosure
Community Features Boat Ramp, Deed Restrictions, Fishing, Gated, Playground, Sidewalks, Water Access, Waterfront
Utilities Available BB/HS Internet Available, Cable Available, Electricity Available
View Y/N 1
Water Access 1
Water Access Desc Lake
View Water
Roof Type Shingle
Porch Covered, Front Porch, Patio, Rear Porch, Screened
Attached Garage true
Garage true
Private Pool Yes
Building
Lot Description Oversized Lot, Sidewalk, Paved
Entry Level Two
Foundation Slab
Lot Size Range 1/2 to less than 1
Sewer Septic Tank
Water Well
Structure Type Block, Stucco
New Construction false
Construction Status Inspections
Schools
Elementary Schools East Lake Elem
Middle Schools Corner Lake Middle
High Schools East River High
Others
Pets Allowed Yes
HOA Fee Include Maintenance Grounds, Recreational Facilities, Security
Senior Community No
Ownership Fee Simple
Monthly Total Fees $150
Acceptable Financing Cash, Conventional, VA Loan
Membership Fee Required Required
Listing Terms Cash, Conventional, VA Loan
Special Listing Condition None
Read Less Info
Want to know what your home might be worth? Contact us for a FREE valuation!

Our team is ready to help you sell your home for the highest possible price ASAP

© 2025 My Florida Regional MLS DBA Stellar MLS. All Rights Reserved.
Bought with RE/MAX CENTRAL REALTY
Find out why customers are choosing LPT Realty to meet their real estate needs





