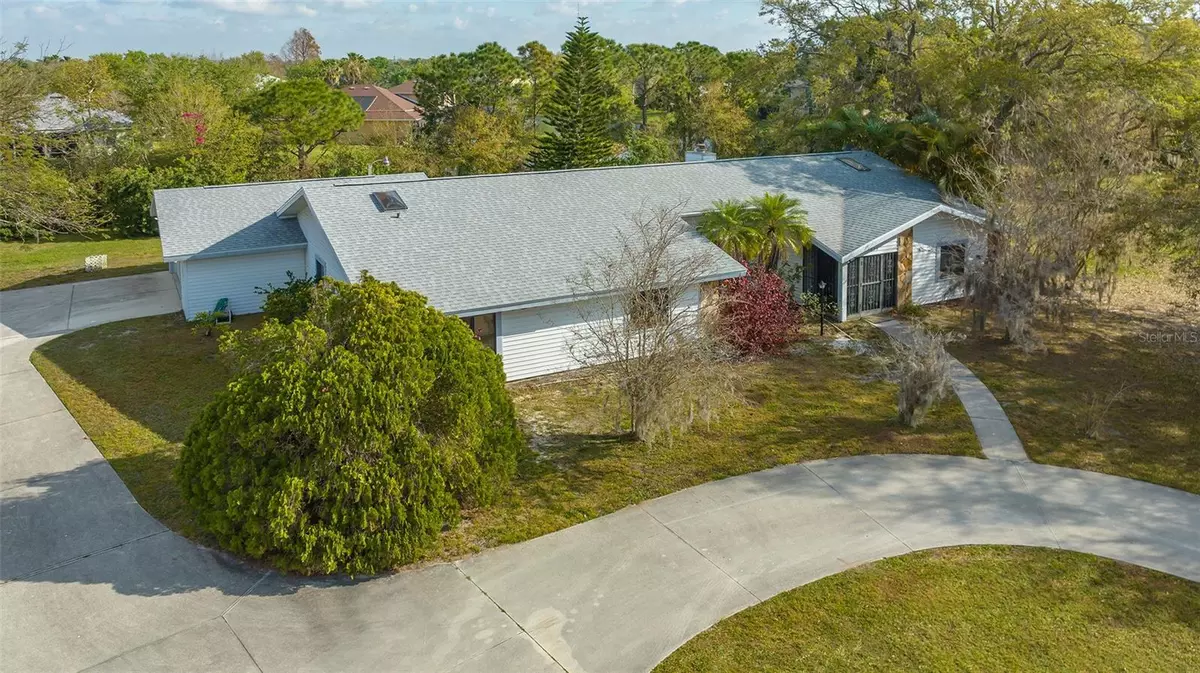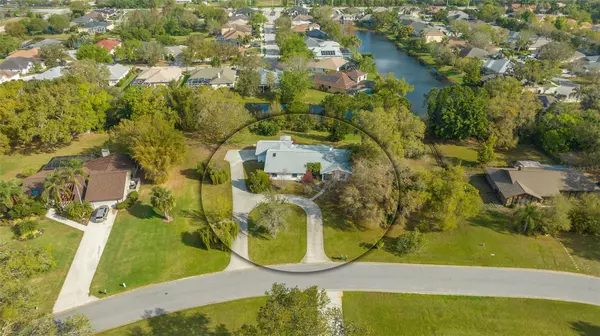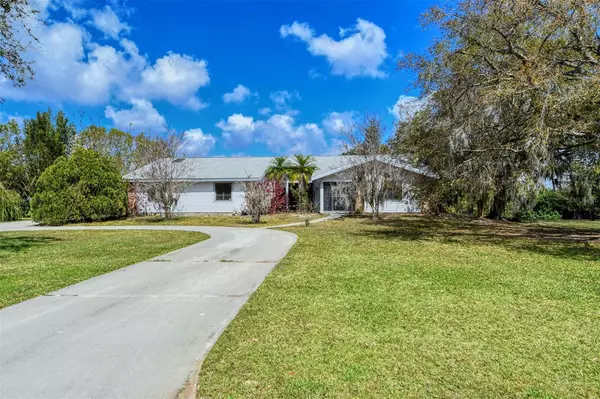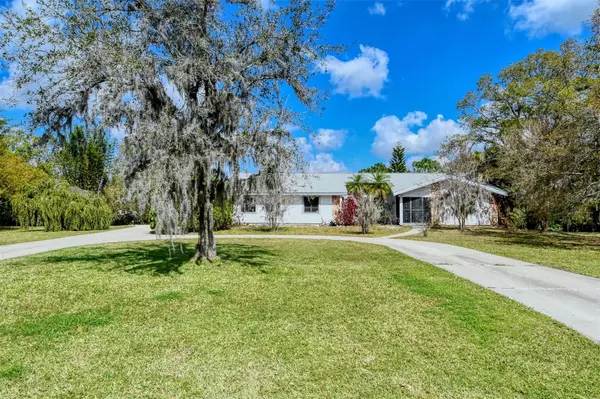$585,000
$650,000
10.0%For more information regarding the value of a property, please contact us for a free consultation.
4 Beds
2 Baths
2,542 SqFt
SOLD DATE : 04/21/2023
Key Details
Sold Price $585,000
Property Type Single Family Home
Sub Type Single Family Residence
Listing Status Sold
Purchase Type For Sale
Square Footage 2,542 sqft
Price per Sqft $230
Subdivision Shadowood
MLS Listing ID A4561513
Sold Date 04/21/23
Bedrooms 4
Full Baths 2
Construction Status Appraisal,Financing
HOA Y/N No
Originating Board Stellar MLS
Year Built 1985
Annual Tax Amount $2,797
Lot Size 1.010 Acres
Acres 1.01
Property Description
Welcome to the exclusive enclave of Shadowood. This 4 bedroom, 2 bath home with den and oversized 2 car garage sits on a 1.1 acre lot. The property features an open floor plan with a wood burning fire place in the large living room. Split bedrooms and the central dining area provides space and privacy. The extended screened back lanai overlooks a neighboring lake providing a private and tranquil setting. The new roof was installed in 2022, new water heater and well pump and plenty of room for a pool! Shadowood is a well maintained and friendly community with mature landscaping. Urban style secluded living but close to schools, shopping, dining and recreation. Just a short drive to Interstate 75, downtown Sarasota and our award winning Siesta Key Beach. Schedule your showing today!
Location
State FL
County Sarasota
Community Shadowood
Zoning RE2
Rooms
Other Rooms Attic, Den/Library/Office
Interior
Interior Features Ceiling Fans(s), Master Bedroom Main Floor, Open Floorplan, Skylight(s), Window Treatments
Heating Central
Cooling Central Air
Flooring Carpet, Tile
Fireplaces Type Living Room
Fireplace true
Appliance Dishwasher, Disposal, Dryer, Electric Water Heater, Microwave, Range, Refrigerator, Washer
Laundry In Garage
Exterior
Exterior Feature Sliding Doors, Storage
Parking Features Circular Driveway, Driveway, Garage Door Opener, Garage Faces Side
Garage Spaces 2.0
Utilities Available BB/HS Internet Available, Cable Connected, Electricity Connected
View Y/N 1
View Trees/Woods, Water
Roof Type Shingle
Porch Rear Porch, Screened
Attached Garage true
Garage true
Private Pool No
Building
Lot Description Paved
Story 1
Entry Level One
Foundation Slab
Lot Size Range 1 to less than 2
Sewer Septic Tank
Water Well
Architectural Style Traditional
Structure Type Metal Siding, Wood Frame
New Construction false
Construction Status Appraisal,Financing
Others
Pets Allowed Yes
Senior Community No
Ownership Fee Simple
Monthly Total Fees $2
Acceptable Financing Cash, Conventional, VA Loan
Membership Fee Required None
Listing Terms Cash, Conventional, VA Loan
Special Listing Condition None
Read Less Info
Want to know what your home might be worth? Contact us for a FREE valuation!

Our team is ready to help you sell your home for the highest possible price ASAP

© 2025 My Florida Regional MLS DBA Stellar MLS. All Rights Reserved.
Bought with COLDWELL BANKER REALTY
Find out why customers are choosing LPT Realty to meet their real estate needs





