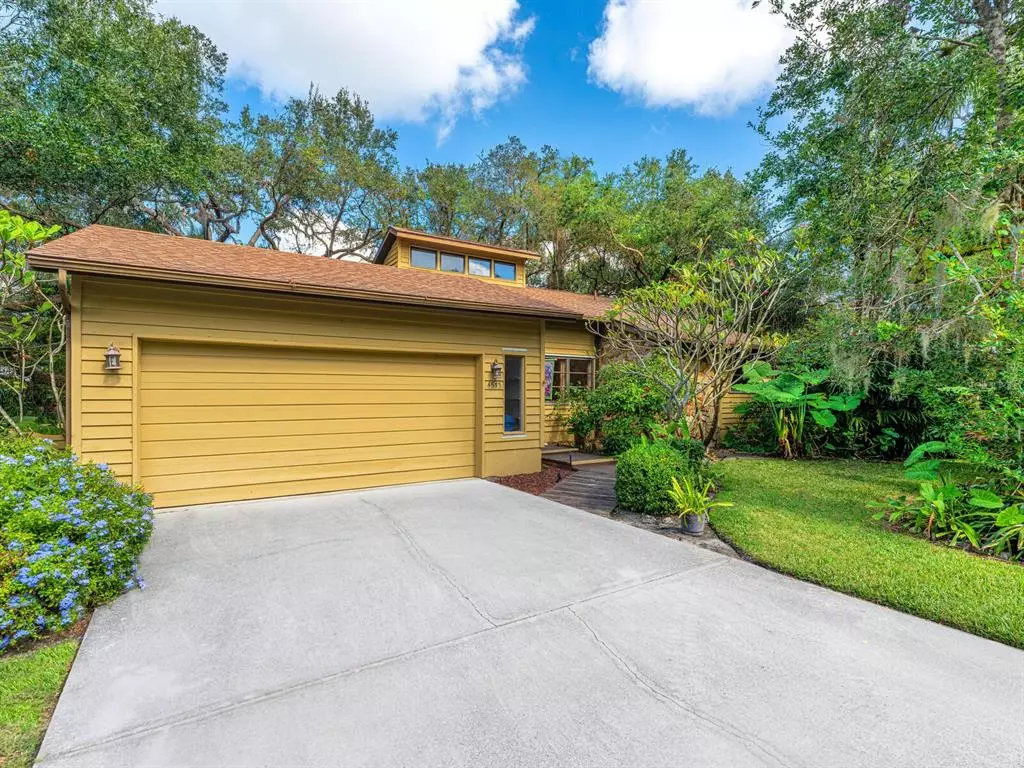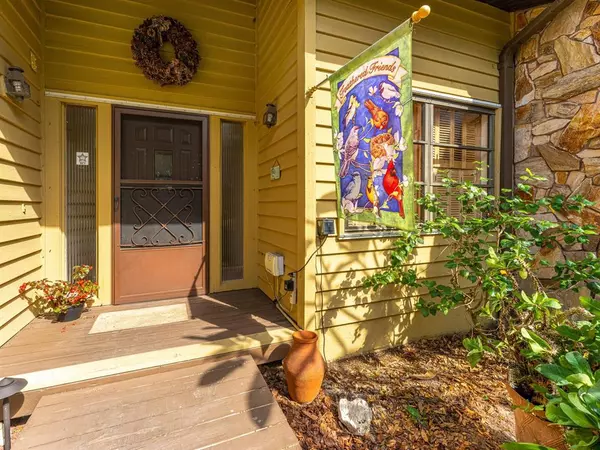$490,000
$499,999
2.0%For more information regarding the value of a property, please contact us for a free consultation.
3 Beds
2 Baths
1,746 SqFt
SOLD DATE : 04/21/2023
Key Details
Sold Price $490,000
Property Type Single Family Home
Sub Type Single Family Residence
Listing Status Sold
Purchase Type For Sale
Square Footage 1,746 sqft
Price per Sqft $280
Subdivision Sherwood Forest
MLS Listing ID A4551632
Sold Date 04/21/23
Bedrooms 3
Full Baths 2
Construction Status Financing
HOA Fees $50/ann
HOA Y/N Yes
Originating Board Stellar MLS
Year Built 1987
Annual Tax Amount $2,347
Lot Size 10,018 Sqft
Acres 0.23
Property Description
One or more photo(s) has been virtually staged. Sherwood Forest is centrally located in town, easy access to Legacy Trail, shopping, restaurants, downtown, museums, top rated hospitals, golfing, recreational clubs and conveniently located between two of Sarasota's beaches! This is a beautiful, friendly community surrounded by majestic Granddaddy Oak Trees, there is a picturesque Wooden Covered Bridge and three Gorgeous Lakes. You will find neighbors out exercising, dog walking, biking, and roller blading. The home boasts newly installed laminate flooring and a fresh coat of paint thru out! Great room has a wood burning fireplace and vaulted ceilings. French doors lead out to a very private screen enclosed wood deck. Nice sized eat in kitchen, inside laundry room, off of the laundry room is a door leading out to a wooden enclosed dog run. Two car garage with some storage space. The lot sizes in this community are larger than most typical lots with plenty of natural vegetation. Clean palate for your decorating ideas. Come see this lovely home today!
Location
State FL
County Sarasota
Community Sherwood Forest
Zoning RSF2
Interior
Interior Features Ceiling Fans(s), Eat-in Kitchen, Vaulted Ceiling(s), Walk-In Closet(s)
Heating Central, Electric
Cooling Central Air
Flooring Ceramic Tile, Laminate
Fireplaces Type Living Room, Wood Burning
Furnishings Unfurnished
Fireplace true
Appliance Dishwasher, Disposal, Dryer, Electric Water Heater, Microwave, Range, Refrigerator, Washer
Laundry Inside, Laundry Room
Exterior
Exterior Feature Dog Run, French Doors, Irrigation System, Rain Gutters
Parking Features Driveway, Garage Door Opener, Ground Level
Garage Spaces 2.0
Fence Wood
Community Features Deed Restrictions
Utilities Available Cable Connected, Electricity Connected, Sewer Connected, Underground Utilities, Water Connected
Waterfront Description Creek
View Trees/Woods
Roof Type Shingle
Porch Covered, Deck, Screened
Attached Garage true
Garage true
Private Pool No
Building
Lot Description Cul-De-Sac, Drainage Canal, Flood Insurance Required, FloodZone, In County, Paved, Private
Entry Level One
Foundation Slab
Lot Size Range 0 to less than 1/4
Sewer Public Sewer
Water Public
Architectural Style Contemporary
Structure Type Wood Frame, Wood Siding
New Construction false
Construction Status Financing
Schools
Elementary Schools Fruitville Elementary
Middle Schools Mcintosh Middle
High Schools Sarasota High
Others
Pets Allowed Yes
Senior Community No
Pet Size Extra Large (101+ Lbs.)
Ownership Fee Simple
Monthly Total Fees $50
Acceptable Financing Cash, Conventional, FHA, VA Loan
Membership Fee Required Required
Listing Terms Cash, Conventional, FHA, VA Loan
Special Listing Condition None
Read Less Info
Want to know what your home might be worth? Contact us for a FREE valuation!

Our team is ready to help you sell your home for the highest possible price ASAP

© 2025 My Florida Regional MLS DBA Stellar MLS. All Rights Reserved.
Bought with BRIGHT REALTY
Find out why customers are choosing LPT Realty to meet their real estate needs





