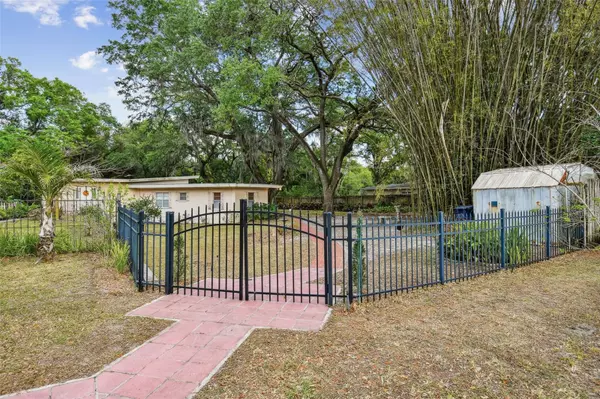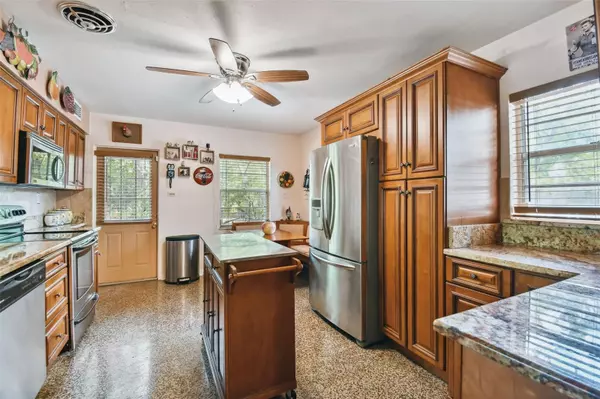$370,000
$330,000
12.1%For more information regarding the value of a property, please contact us for a free consultation.
3 Beds
2 Baths
2,036 SqFt
SOLD DATE : 04/26/2023
Key Details
Sold Price $370,000
Property Type Single Family Home
Sub Type Single Family Residence
Listing Status Sold
Purchase Type For Sale
Square Footage 2,036 sqft
Price per Sqft $181
Subdivision Unplatted
MLS Listing ID T3435665
Sold Date 04/26/23
Bedrooms 3
Full Baths 2
HOA Y/N No
Originating Board Stellar MLS
Year Built 1956
Annual Tax Amount $1,251
Lot Size 0.700 Acres
Acres 0.7
Lot Dimensions 100x306
Property Description
Multiple Offers - HIGHEST AND BEST due no later than 12pm (noon) on Monday 3/27/23 WITH NO ESCALATION CLAUSES. All showings end Sunday Once and a lifetime opportunity! This unique home incorporates contemporary with craftsman styling and even has a basement. The home boasts 3 bedrooms and 2 baths, multiple outdoor patios and is designed for entertaining. This home features an updated kitchen, with granite, stainless steel appliances, breakfast nook, formal living room, family room, dining room, terrazzo and hardwood floors and great outdoor brick patios. This home is ready for your finishing touches! Located near shopping, restaurants, entertainment, Downtown Tampa, Tampa International Airport, easy access to 275 and so much more. Don't miss out on this rare opportunity, schedule your showing today!!
Location
State FL
County Hillsborough
Community Unplatted
Zoning RS-60
Rooms
Other Rooms Formal Dining Room Separate, Formal Living Room Separate, Inside Utility
Interior
Interior Features Ceiling Fans(s), Solid Wood Cabinets, Stone Counters, Window Treatments
Heating Central
Cooling Central Air
Flooring Terrazzo
Fireplace true
Appliance Microwave, Range, Refrigerator
Exterior
Exterior Feature Lighting
Utilities Available Cable Available, Electricity Connected, Sewer Connected, Water Connected
View Trees/Woods
Roof Type Membrane
Garage false
Private Pool No
Building
Lot Description Street Dead-End
Story 2
Entry Level Two
Foundation Basement, Slab
Lot Size Range 1/2 to less than 1
Sewer Public Sewer
Water Public
Architectural Style Ranch
Structure Type Block, Stucco
New Construction false
Schools
Elementary Schools Forest Hills-Hb
Middle Schools Adams-Hb
High Schools Chamberlain-Hb
Others
Pets Allowed Yes
Senior Community No
Ownership Fee Simple
Acceptable Financing Cash, Conventional
Listing Terms Cash, Conventional
Special Listing Condition None
Read Less Info
Want to know what your home might be worth? Contact us for a FREE valuation!

Our team is ready to help you sell your home for the highest possible price ASAP

© 2025 My Florida Regional MLS DBA Stellar MLS. All Rights Reserved.
Bought with MIHARA & ASSOCIATES INC.
Find out why customers are choosing LPT Realty to meet their real estate needs





