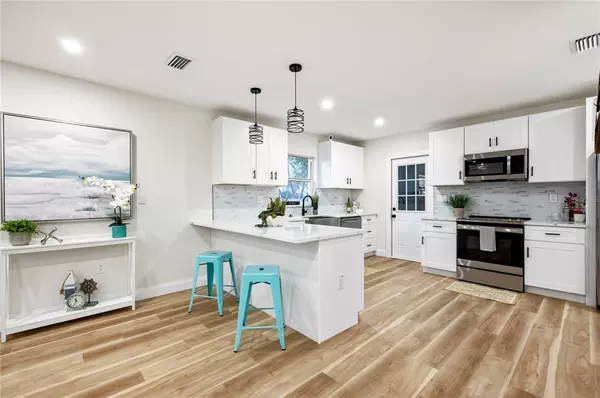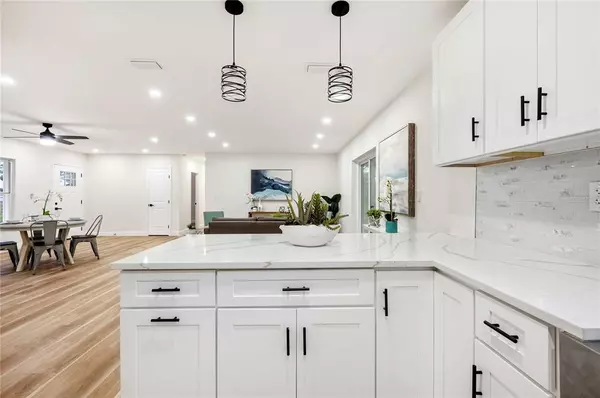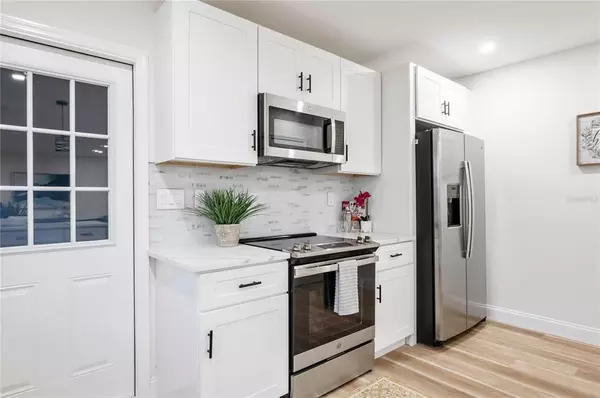$414,500
$419,500
1.2%For more information regarding the value of a property, please contact us for a free consultation.
4 Beds
2 Baths
1,608 SqFt
SOLD DATE : 05/02/2023
Key Details
Sold Price $414,500
Property Type Single Family Home
Sub Type Single Family Residence
Listing Status Sold
Purchase Type For Sale
Square Footage 1,608 sqft
Price per Sqft $257
Subdivision Oaklan Sub
MLS Listing ID U8189235
Sold Date 05/02/23
Bedrooms 4
Full Baths 2
HOA Y/N No
Originating Board Stellar MLS
Year Built 1966
Annual Tax Amount $1,374
Lot Size 0.340 Acres
Acres 0.34
Lot Dimensions 109x136
Property Description
***NEW PRICE***Featuring an EXCEPTIONALLY modernized home, on an oversized CORNER LOT, located right in the heart of Brandon!!! This fully reimagined design offers a spectacular 4-bedroom, 2-bathroom open floor plan home, and is truly one that is a must see! Boasting beautiful natural lighting, elevated finishes, designer fixtures, and all new LUXURY vinyl wood plank flooring throughout, every upgrade has been strategically selected to exceed all of your expectations. Come enjoy your very own chef's kitchen, which has been made complete with new white CALACATTA countertops, all new stainless steel appliances, cabinetry, and complementing hardware alike. Want more? This home has also received a BRAND new AC unit, all new fresh interior and exterior paint, upgraded baseboards, light fixtures, and modern ceiling fans throughout. Upon entering the spacious primary suite, you will be impressed with ample natural lighting, a large closet with plenty of storage space, an amazing en suite which has been custom designed with a double vanity, and an impressively large separate shower that is fully surrounded by all new tile. The owners en-suite has been made complete with new title flooring, all new lighting and fixtures, new faucets, trim kits, mirrors and hardware. Additional features include SOLAR panels , new fixtures and tile in the guest bathroom, a new garage door, a tastefully resurfaced garage floor, new lighting placed on the exterior, and all new landscaping adding excellent curb appeal. The oversized yard provides a tremendous amount of room that would make a great place for storing your RV, boat, or even building a custom pool, and there are ZERO CDD or HOA fees here! This IS the perfect place to call home! Conveniently located within the desirable Brandon Community, near shopping malls, local restaurants, and quick access to major highways, you'll stay plenty busy in this fantastic place to call home!
Location
State FL
County Hillsborough
Community Oaklan Sub
Zoning RSC-6
Interior
Interior Features Ceiling Fans(s), Kitchen/Family Room Combo, Living Room/Dining Room Combo, Master Bedroom Main Floor, Open Floorplan, Skylight(s), Solid Surface Counters
Heating Central
Cooling Central Air
Flooring Tile, Vinyl
Fireplace false
Appliance Convection Oven, Dishwasher, Electric Water Heater, Microwave, Refrigerator
Laundry Inside
Exterior
Exterior Feature Irrigation System, Lighting, Sidewalk, Sliding Doors
Garage Spaces 2.0
Utilities Available Cable Available, Electricity Connected, Fiber Optics, Water Connected
Roof Type Shingle
Porch Front Porch, Rear Porch, Screened
Attached Garage true
Garage true
Private Pool No
Building
Lot Description Corner Lot, Landscaped, Oversized Lot, Sidewalk
Story 1
Entry Level One
Foundation Slab
Lot Size Range 1/4 to less than 1/2
Sewer Public Sewer
Water Public
Structure Type Concrete
New Construction false
Schools
Elementary Schools Kingswood-Hb
Middle Schools Rodgers-Hb
High Schools Brandon-Hb
Others
Senior Community No
Ownership Fee Simple
Acceptable Financing Cash, Conventional, FHA, VA Loan
Listing Terms Cash, Conventional, FHA, VA Loan
Special Listing Condition None
Read Less Info
Want to know what your home might be worth? Contact us for a FREE valuation!

Our team is ready to help you sell your home for the highest possible price ASAP

© 2025 My Florida Regional MLS DBA Stellar MLS. All Rights Reserved.
Bought with KELLER WILLIAMS ST PETE REALTY
Find out why customers are choosing LPT Realty to meet their real estate needs





