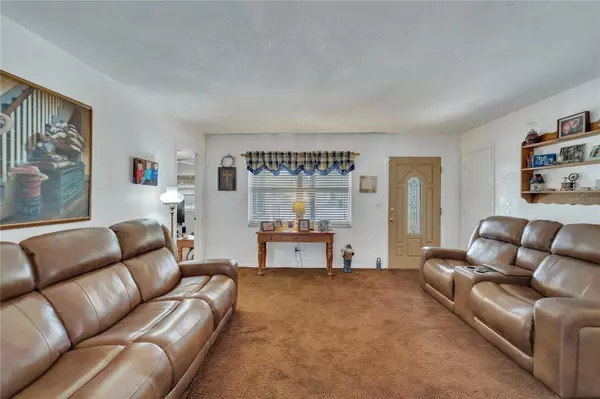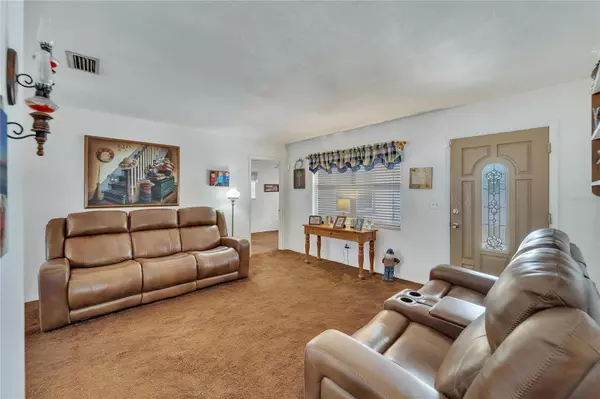$310,000
$315,000
1.6%For more information regarding the value of a property, please contact us for a free consultation.
4 Beds
2 Baths
1,456 SqFt
SOLD DATE : 05/10/2023
Key Details
Sold Price $310,000
Property Type Single Family Home
Sub Type Single Family Residence
Listing Status Sold
Purchase Type For Sale
Square Footage 1,456 sqft
Price per Sqft $212
Subdivision Poinsettia Village
MLS Listing ID T3437688
Sold Date 05/10/23
Bedrooms 4
Full Baths 2
Construction Status Inspections
HOA Y/N No
Originating Board Stellar MLS
Year Built 1963
Annual Tax Amount $655
Lot Size 6,969 Sqft
Acres 0.16
Lot Dimensions 70x100
Property Description
Get ready to fall in love with this charming 4 bedroom, 2 bathroom home, located in a prime spot on a cozy corner lot! You'll be blown away by how meticulously this house has been maintained - with a newer roof and air conditioning, everything is in top-notch condition.
But that's not all! Oh no, this home has even more to offer. The entire property is fenced to give you the ultimate privacy and security, and the screened lanai is the perfect spot for outdoor relaxation and entertainment. The best part? No pesky homeowners association to worry about!
And let's talk about location. If you love adventure and fun, you'll be thrilled to know that Busch Gardens and Adventure Island are just a quick drive away - perfect for family day trips or just some much-needed excitement. And if your days are spent at USF, this location can't be beat.
This home checks off all the boxes - comfort, convenience, and location. Don't let this opportunity pass you by - make it yours today!
Location
State FL
County Hillsborough
Community Poinsettia Village
Zoning RS-60
Interior
Interior Features Ceiling Fans(s), Master Bedroom Main Floor
Heating Central
Cooling Central Air
Flooring Carpet, Tile
Fireplace false
Appliance Microwave, Range, Refrigerator
Laundry Inside
Exterior
Exterior Feature Private Mailbox, Sliding Doors, Storage
Fence Chain Link, Fenced, Vinyl
Utilities Available Electricity Connected, Public, Sewer Connected
Roof Type Shingle
Porch Front Porch, Rear Porch, Screened
Garage false
Private Pool No
Building
Lot Description Corner Lot
Story 1
Entry Level One
Foundation Slab
Lot Size Range 0 to less than 1/4
Sewer Public Sewer
Water Public
Structure Type Block
New Construction false
Construction Status Inspections
Schools
Elementary Schools Witter-Hb
Middle Schools Adams-Hb
High Schools Wharton-Hb
Others
Senior Community No
Ownership Fee Simple
Acceptable Financing Cash, Conventional, FHA, VA Loan
Listing Terms Cash, Conventional, FHA, VA Loan
Special Listing Condition None
Read Less Info
Want to know what your home might be worth? Contact us for a FREE valuation!

Our team is ready to help you sell your home for the highest possible price ASAP

© 2025 My Florida Regional MLS DBA Stellar MLS. All Rights Reserved.
Bought with CENTURY 21 CIRCLE
Find out why customers are choosing LPT Realty to meet their real estate needs





