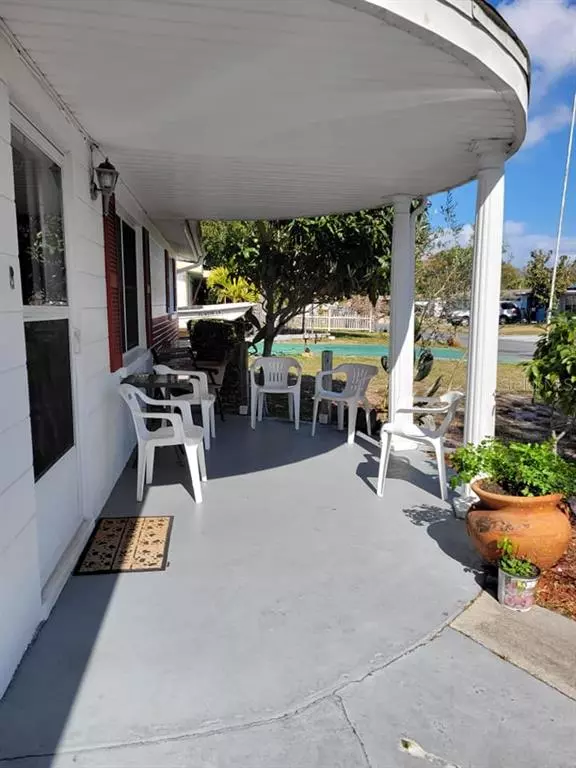$212,000
$224,800
5.7%For more information regarding the value of a property, please contact us for a free consultation.
2 Beds
1 Bath
956 SqFt
SOLD DATE : 05/09/2023
Key Details
Sold Price $212,000
Property Type Single Family Home
Sub Type Single Family Residence
Listing Status Sold
Purchase Type For Sale
Square Footage 956 sqft
Price per Sqft $221
Subdivision Dixie Gardens
MLS Listing ID U8188600
Sold Date 05/09/23
Bedrooms 2
Full Baths 1
Construction Status Financing,Inspections
HOA Y/N No
Originating Board Stellar MLS
Year Built 1963
Annual Tax Amount $1,194
Lot Size 5,227 Sqft
Acres 0.12
Property Description
Must see - well-maintained inside & out home w/same non-smoker/pet free owners for over 30 years. Move-in ready. X Flood Zone does not require Flood Insurance. No HOA or CDD. Property is fully furnished including linens, dishes, except some personal items & tools are not included. Easy clean Ceramic & Terrazzo flooring throughout. Lots of cabinets in garage for storage. Outdoor shower & Storage Shed in rear yard.. Sold As Is Where IS. All Fences belong to neighbors. Centrally located off US Hwy 19 w/easy access to sandy beaches parks, shopping, restaurants, schools, hospitals, famous Tarpon Springs Sponge Docks. Easy commute to Pinellas & Tampa Airport. Room sizes are approximate. Schedule your private showing today. Optional Garage Door Screening does NOT convey. Seller wants to sell to owner occupant buyers only. Buyer will need sign an “Intent to Reside” letter stating that they plan to live there as their main residence for at least 24 consecutive months.
Location
State FL
County Pasco
Community Dixie Gardens
Zoning R4
Rooms
Other Rooms Family Room, Great Room
Interior
Interior Features Ceiling Fans(s), Eat-in Kitchen, L Dining, Living Room/Dining Room Combo, Open Floorplan, Thermostat, Window Treatments
Heating Central
Cooling Central Air, Wall/Window Unit(s)
Flooring Ceramic Tile, Concrete, Terrazzo
Furnishings Furnished
Fireplace false
Appliance Dryer, Electric Water Heater, Range, Range Hood, Refrigerator, Washer, Water Softener
Laundry In Garage
Exterior
Exterior Feature Outdoor Shower, Rain Gutters
Parking Features Driveway, Garage Door Opener
Garage Spaces 1.0
Fence Wood
Utilities Available Cable Available, Electricity Connected, Water Connected
Roof Type Shingle
Porch Front Porch, Patio
Attached Garage true
Garage true
Private Pool No
Building
Lot Description In County, Paved, Unincorporated
Story 1
Entry Level One
Foundation Slab
Lot Size Range 0 to less than 1/4
Sewer Septic Tank
Water None
Architectural Style Ranch
Structure Type Block, Stucco
New Construction false
Construction Status Financing,Inspections
Schools
Elementary Schools Sunray Elementary-Po
Middle Schools Paul R. Smith Middle-Po
High Schools Anclote High-Po
Others
Pets Allowed Yes
Senior Community No
Ownership Fee Simple
Acceptable Financing Cash, Conventional, USDA Loan, VA Loan
Listing Terms Cash, Conventional, USDA Loan, VA Loan
Special Listing Condition None
Read Less Info
Want to know what your home might be worth? Contact us for a FREE valuation!

Our team is ready to help you sell your home for the highest possible price ASAP

© 2025 My Florida Regional MLS DBA Stellar MLS. All Rights Reserved.
Bought with CHARLES RUTENBERG REALTY INC
Find out why customers are choosing LPT Realty to meet their real estate needs





