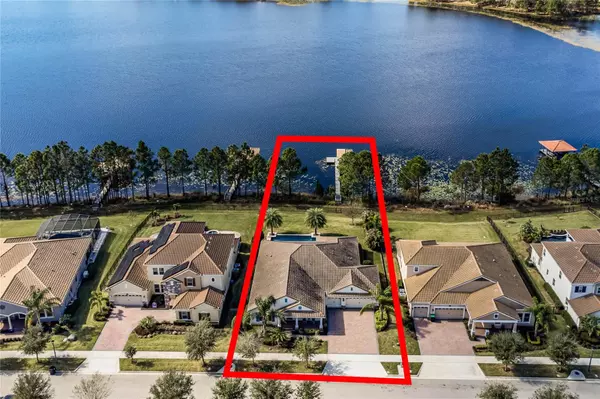$1,325,000
$1,400,000
5.4%For more information regarding the value of a property, please contact us for a free consultation.
4 Beds
3 Baths
2,960 SqFt
SOLD DATE : 05/15/2023
Key Details
Sold Price $1,325,000
Property Type Single Family Home
Sub Type Single Family Residence
Listing Status Sold
Purchase Type For Sale
Square Footage 2,960 sqft
Price per Sqft $447
Subdivision Waterleigh Ph 1B
MLS Listing ID O6090838
Sold Date 05/15/23
Bedrooms 4
Full Baths 3
HOA Fees $315/mo
HOA Y/N Yes
Originating Board Stellar MLS
Year Built 2017
Annual Tax Amount $9,768
Lot Size 0.360 Acres
Acres 0.36
Lot Dimensions 85x185
Property Description
ACCEPTING BACK UP OFFERS. LAKEFRONT PARADISE! Spectacular SINGLE STORY HOME with BOAT DOCK and RESORT STYLE POOL has 3 CAR GARAGE, TILE ROOF on a PREMIUM LOT with FENCED YARD and 85 FEET of LAKE FRONTAGE! Enjoy Boating, Kayaking or the WATER SKI COURSE on PRIVATE 430 Acre LAKE HICKORY NUT just minutes from DISNEY! LUXURY Features and UPGRADES: Enter this OPEN FLOOR PLAN through a Stunning 8’ ARCHED WROUGHT IRON DOOR . FLEX Space is great LIVING Room or GAME ROOM. FORMAL DINING with Tray Ceiling. GOURMET KITCHEN with SHAKER CABINETRY, SOFT-CLOSE Drawers and Doors, Upper Cabinets feature GLASS FRONTS, CROWN MOLDING and LED LIGHTING. ELECTROLUX SS Appliances include GAS 5 BURNER COOKTOP, VENT HOOD, French Door Refrigerator, CONVECTION Oven and Microwave and LARGE ISLAND. BAY WINDOW overlooks LAKE. Family Room has TRIPLE SLIDERS to LARGE COVERED PATIO and LUXURY Pool with PEBBLE Finish, IRIDESCENT ACCENT TILE, Ozonator System, Travertine Coping, BRAND NEW POOL PUMP, Framed by 2 UPLIT Palm Trees! SUPERIOR BOAT DOCK with TILE ROOF, Multi-Color LED LIGHTING, TREX FLOORING and ELECTRIC BOAT LIFT. EXTENDED PRIMARY BEDROOM with VAULTED CEILING, 2 WALK IN CLOSETS and ADDED WINDOW to MAXIMIXE LAKE VIEWS! PRIMARY Bath with DOUBLE VANITIES, FRAMELESS SHOWER TWO Showerheads, PEBBLE Floor, GARDEN TUB, FRAMED MIRRORS and UPGRADED Cabinets. SPLIT PLAN and ALL Secondary Bedrooms have WALK-IN CLOSETS. Bedroom 2 opens to POOL BATH. Bedroom 4 used as HOME OFFICE with DOUBLE DOORS shares Bath 3 with Bedroom 3. UPGRADED Oversized LAUNDRY ROOM has SHAKER CABINETRY, Granite Tops, UTILITY SINK, CEILING FAN and Front Load WASHER AND DRYER on PEDESTALS. MORE UPGRADES include: RARE GAS STOVE, GAS HOT WATER TANK, GAS DRYER and PATIO GAS Stub Out. WOOD PLANK PORCELAIN TILE FLOORS, CENTRAL VAC SYSTEM, HUNTER DOUGLAS Silhouette Shades (some Remote-Controlled,) 8’ Doors, 7 ¼ inch Baseboards and UPGRADED LIGHT FIXTURES and FANS. Upgraded SECURITY FEATURES and HOME AUTOMATION include Monitored SMOKE and HEAT Detectors, VIDEO CAMERAS, Motion Detector, VIDEO DOORBELL and App Controlled Garage Doors. Energy Saving Features save $$ on Utilities with FOAM FILLED BLOCK, Double Pane Lo E Windows, Radiant Barrier and Programmable Thermostat. Waterleigh is the PREMIER LIFESTYLE COMMUNITY in the Area and has 2 Clubhouses with Fitness Centers, 3 Community Pools, Tennis Courts, Mini Golf, Walking Trails, Parks, Playgrounds, a Community Dock and MORE! HOA Does all Yard Maintenance. Enjoy LAKE LIFE and SUNSETS close to NEW Schools, Shopping, Dining, DISNEY and convenient to 429, I-4 and 417!
Location
State FL
County Orange
Community Waterleigh Ph 1B
Zoning P-D
Rooms
Other Rooms Family Room, Formal Dining Room Separate, Formal Living Room Separate, Inside Utility
Interior
Interior Features Ceiling Fans(s), Central Vaccum, Crown Molding, High Ceilings, Kitchen/Family Room Combo, Living Room/Dining Room Combo, Master Bedroom Main Floor, Open Floorplan, Split Bedroom, Stone Counters, Thermostat, Tray Ceiling(s), Walk-In Closet(s), Window Treatments
Heating Central, Electric, Exhaust Fan
Cooling Central Air
Flooring Tile
Fireplace false
Appliance Built-In Oven, Convection Oven, Cooktop, Dishwasher, Disposal, Dryer, Exhaust Fan, Gas Water Heater, Microwave, Range Hood, Refrigerator, Washer
Laundry Inside, Laundry Room
Exterior
Exterior Feature French Doors, Sliding Doors
Garage Garage Door Opener, Oversized
Garage Spaces 3.0
Fence Fenced, Other
Pool Gunite, In Ground, Lighting, Pool Alarm, Pool Sweep
Community Features Park, Playground, Sidewalks
Utilities Available BB/HS Internet Available, Cable Connected, Electricity Connected, Fire Hydrant, Phone Available, Propane, Sewer Connected, Street Lights, Underground Utilities, Water Connected
Amenities Available Clubhouse, Dock, Fence Restrictions, Fitness Center, Park, Pickleball Court(s), Playground, Pool, Tennis Court(s), Trail(s)
Waterfront true
Waterfront Description Lake
View Y/N 1
Water Access 1
Water Access Desc Lake
View Water
Roof Type Tile
Parking Type Garage Door Opener, Oversized
Attached Garage true
Garage true
Private Pool Yes
Building
Lot Description In County, Landscaped, Oversized Lot, Sidewalk
Story 1
Entry Level One
Foundation Slab
Lot Size Range 1/4 to less than 1/2
Builder Name Emerald Homes
Sewer Public Sewer
Water Public
Architectural Style Florida, Ranch
Structure Type Block, Stucco
New Construction false
Schools
Middle Schools Water Spring Middle
High Schools Horizon High School
Others
Pets Allowed Yes
HOA Fee Include Pool, Maintenance Grounds
Senior Community No
Ownership Fee Simple
Monthly Total Fees $316
Acceptable Financing Cash, Conventional, VA Loan
Membership Fee Required Required
Listing Terms Cash, Conventional, VA Loan
Special Listing Condition None
Read Less Info
Want to know what your home might be worth? Contact us for a FREE valuation!

Our team is ready to help you sell your home for the highest possible price ASAP

© 2024 My Florida Regional MLS DBA Stellar MLS. All Rights Reserved.
Bought with CORCORAN PREMIER REALTY

Find out why customers are choosing LPT Realty to meet their real estate needs





