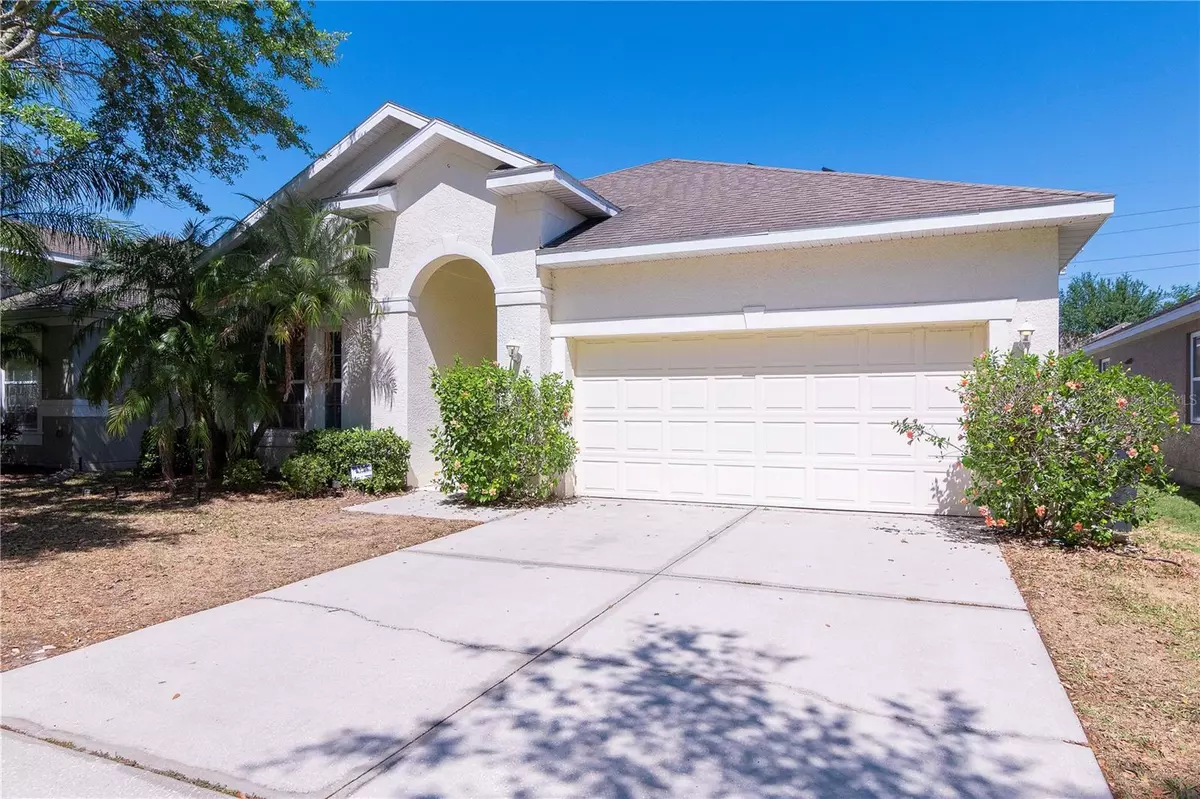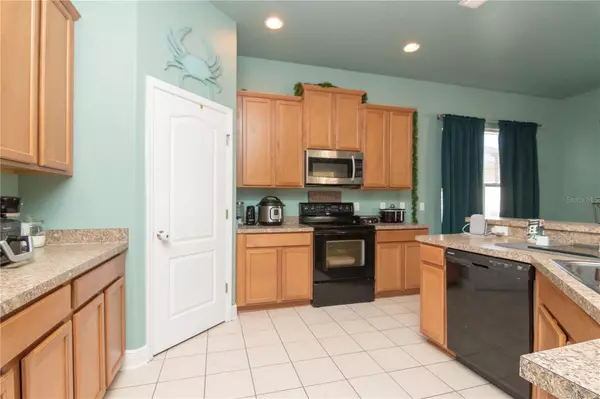$399,999
$399,999
For more information regarding the value of a property, please contact us for a free consultation.
3 Beds
2 Baths
1,952 SqFt
SOLD DATE : 05/15/2023
Key Details
Sold Price $399,999
Property Type Single Family Home
Sub Type Single Family Residence
Listing Status Sold
Purchase Type For Sale
Square Footage 1,952 sqft
Price per Sqft $204
Subdivision Camden Woods
MLS Listing ID U8194682
Sold Date 05/15/23
Bedrooms 3
Full Baths 2
Construction Status Appraisal
HOA Fees $45/mo
HOA Y/N Yes
Originating Board Stellar MLS
Year Built 2008
Annual Tax Amount $5,411
Lot Size 5,662 Sqft
Acres 0.13
Lot Dimensions 50x110
Property Description
The Impressive living space is created by a warm, welcoming interior that is newly painted throughout that is light and uplifting and boasts a separate dining room, large entertainment spaces, well-proportioned rooms with newly installed carpet, as well as a good sized living room. Additional benefits of this house include large windows and high ceilings. Enjoy cooking again in this thoughtfully designed beautifully maintained kitchen, that comprises upgraded appliances, laminate countertops, and an over-the-range microwave. System updates include solar panels for maximum benefit. The tranquil outdoors offers a stone patio, lawn with sprinkler system, and fragrant bushes. A true outdoor paradise. Just the active atmosphere you've been looking for! Nestled in a sought-after Greater Palm River Point CDC neighborhood. Have plenty of room for vehicles and belongings in a spacious 2-Car garage. Be prepared for “Love at first sight". Schedule your private tour today!
Location
State FL
County Hillsborough
Community Camden Woods
Zoning RSC-9
Interior
Interior Features Ceiling Fans(s), Crown Molding, Eat-in Kitchen, Open Floorplan
Heating Central
Cooling Central Air
Flooring Carpet, Ceramic Tile
Fireplace false
Appliance Dishwasher, Microwave, Range, Refrigerator
Exterior
Exterior Feature Lighting, Sliding Doors
Parking Features Garage Door Opener
Garage Spaces 2.0
Community Features Deed Restrictions
Utilities Available BB/HS Internet Available, Cable Available, Electricity Connected, Propane
Roof Type Shingle
Porch Deck, Patio, Porch
Attached Garage false
Garage true
Private Pool No
Building
Lot Description In County, Sidewalk, Paved
Story 1
Entry Level One
Foundation Block, Slab
Lot Size Range 0 to less than 1/4
Sewer None
Water Public
Architectural Style Contemporary
Structure Type Block, Stucco
New Construction false
Construction Status Appraisal
Others
Pets Allowed Yes
Senior Community Yes
Ownership Fee Simple
Monthly Total Fees $45
Acceptable Financing Cash, Conventional, FHA, VA Loan
Membership Fee Required Required
Listing Terms Cash, Conventional, FHA, VA Loan
Special Listing Condition None
Read Less Info
Want to know what your home might be worth? Contact us for a FREE valuation!

Our team is ready to help you sell your home for the highest possible price ASAP

© 2025 My Florida Regional MLS DBA Stellar MLS. All Rights Reserved.
Bought with COLDWELL BANKER REALTY
Find out why customers are choosing LPT Realty to meet their real estate needs





