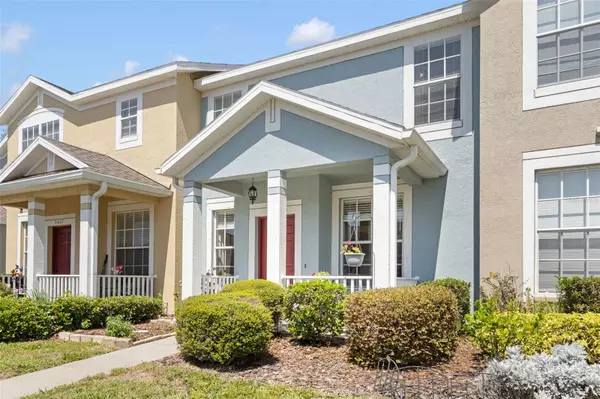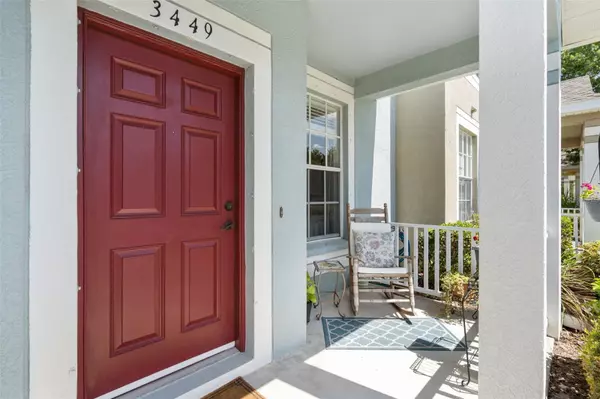$292,000
$290,000
0.7%For more information regarding the value of a property, please contact us for a free consultation.
3 Beds
3 Baths
1,400 SqFt
SOLD DATE : 05/23/2023
Key Details
Sold Price $292,000
Property Type Townhouse
Sub Type Townhouse
Listing Status Sold
Purchase Type For Sale
Square Footage 1,400 sqft
Price per Sqft $208
Subdivision Stagecoach Village A-C Prcl 8 Ph 1
MLS Listing ID U8197795
Sold Date 05/23/23
Bedrooms 3
Full Baths 2
Half Baths 1
Construction Status Inspections
HOA Fees $275/mo
HOA Y/N Yes
Originating Board Stellar MLS
Year Built 2004
Annual Tax Amount $1,481
Lot Size 2,178 Sqft
Acres 0.05
Property Description
Rare opportunity! Very well maintained townhome located in the highly desirable, amenity rich, Gated community of Stagecoach Village.
The lower level features a spacious living room, dining room, half bath, laundry closet and functional kitchen with newer stainless steel appliances, and solid wood cabinets. Step outside to your tranquil back patio, where you have access to a handy outdoor storage closet.
The best view of the conservation lake is from your spacious master bedroom, located on the second floor.
Ideal first time home or investment property. HOA payment covers water, sewer, garbage, roof maintenance, exterior paint, and exterior maintenance. NO CDD! Water Heater replaced in 2018, roof replaced 2021 and HVAC replaced 2015 with biannual servicing.
Conveniently located in-between the Grove shopping plaza featuring the award winning Krate Container Park and the Tampa Premium Outlet Mall.
Location
State FL
County Pasco
Community Stagecoach Village A-C Prcl 8 Ph 1
Zoning MPUD
Interior
Interior Features Ceiling Fans(s), Eat-in Kitchen, High Ceilings, Master Bedroom Upstairs, Open Floorplan, Thermostat, Walk-In Closet(s)
Heating Central
Cooling Central Air
Flooring Carpet, Tile, Vinyl, Wood
Furnishings Unfurnished
Fireplace false
Appliance Disposal, Dryer, Electric Water Heater, Microwave, Range, Refrigerator, Washer
Laundry Inside, Laundry Closet
Exterior
Exterior Feature Garden, Irrigation System, Lighting, Rain Gutters, Sidewalk, Sliding Doors, Storage
Parking Features Assigned, On Street, Reserved
Community Features Clubhouse, Community Mailbox, Deed Restrictions, Fitness Center, Gated, Playground, Pool, Sidewalks
Utilities Available Cable Available, Sprinkler Meter, Street Lights, Water Connected
Amenities Available Basketball Court, Fitness Center, Gated, Playground, Pool
View Y/N 1
View Water
Roof Type Shingle
Porch Covered, Front Porch, Patio, Rear Porch
Garage false
Private Pool No
Building
Lot Description Sidewalk, Paved
Story 2
Entry Level Two
Foundation Slab
Lot Size Range 0 to less than 1/4
Sewer Public Sewer
Water Public
Structure Type Block, Stucco
New Construction false
Construction Status Inspections
Schools
Elementary Schools Denham Oaks Elementary-Po
Middle Schools Cypress Creek Middle School
High Schools Cypress Creek High-Po
Others
Pets Allowed Yes
HOA Fee Include Pool, Maintenance Structure, Maintenance Grounds, Trash, Water
Senior Community No
Ownership Fee Simple
Monthly Total Fees $275
Acceptable Financing Cash, Conventional, FHA, USDA Loan, VA Loan
Membership Fee Required Required
Listing Terms Cash, Conventional, FHA, USDA Loan, VA Loan
Special Listing Condition None
Read Less Info
Want to know what your home might be worth? Contact us for a FREE valuation!

Our team is ready to help you sell your home for the highest possible price ASAP

© 2025 My Florida Regional MLS DBA Stellar MLS. All Rights Reserved.
Bought with CENTURY 21 LIST WITH BEGGINS
Find out why customers are choosing LPT Realty to meet their real estate needs





