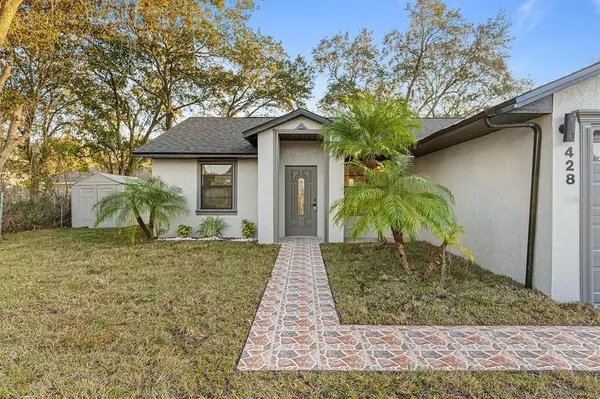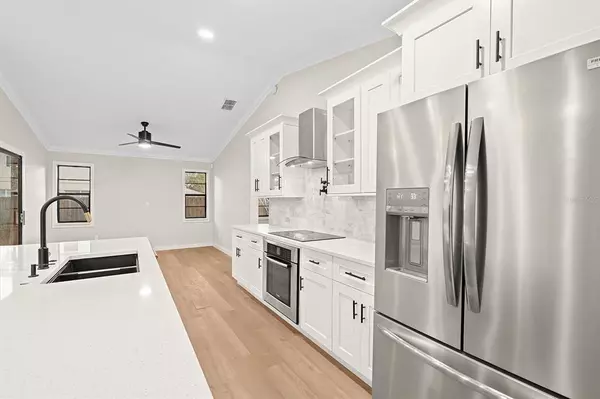$299,000
$294,000
1.7%For more information regarding the value of a property, please contact us for a free consultation.
3 Beds
2 Baths
1,020 SqFt
SOLD DATE : 05/22/2023
Key Details
Sold Price $299,000
Property Type Single Family Home
Sub Type Single Family Residence
Listing Status Sold
Purchase Type For Sale
Square Footage 1,020 sqft
Price per Sqft $293
Subdivision Poinciana Nbrhd 05 North Village 03
MLS Listing ID O6086353
Sold Date 05/22/23
Bedrooms 3
Full Baths 2
Construction Status Appraisal,Financing,Inspections
HOA Fees $83/mo
HOA Y/N Yes
Originating Board Stellar MLS
Year Built 1996
Annual Tax Amount $2,091
Lot Size 6,969 Sqft
Acres 0.16
Property Description
This STUNNING 3 bed 2 bath home is located in a wonderful location, and features over 1,000 sqft of living space. It has undergone a COMPLETE REMODEL featuring sparkling QUARTZ counters, SOLID WOOD CABINETS, CUSTOM KITCHEN CHEF'S OVEN AND COOKTOP WITH POT FILLER, 100% waterproof LUXURY VINYL PLANKS flooring, CUSTOM SHOWER WITH FREE STANDING TUB AND PORCELAIN TILES, NEW ROOF NEWER HOT WATER HEATER, NEW SOD, UPDATED ELECTRICAL & LIGHTING, modern fixtures and appliances, and a fresh coat of paint throughout. The spacious kitchen boasts plenty of counter and cabinet space, while the living room is perfect for relaxing and entertaining. The master bedroom offers an en suite bathroom and plenty of closet space. Outside you'll find a lovely yard, perfect for outdoor activities and entertaining. This home is sure to please and won't last long!
Location
State FL
County Polk
Community Poinciana Nbrhd 05 North Village 03
Zoning PUD
Interior
Interior Features Ceiling Fans(s), Eat-in Kitchen, Kitchen/Family Room Combo, Open Floorplan, Solid Wood Cabinets, Stone Counters, Walk-In Closet(s)
Heating Central, Electric
Cooling Central Air
Flooring Vinyl
Fireplace false
Appliance Cooktop, Dishwasher, Microwave, Range, Refrigerator
Exterior
Exterior Feature Sliding Doors
Garage Spaces 2.0
Utilities Available BB/HS Internet Available, Electricity Connected, Sewer Connected, Water Connected
Roof Type Shingle
Attached Garage true
Garage true
Private Pool No
Building
Story 1
Entry Level One
Foundation Slab
Lot Size Range 0 to less than 1/4
Sewer Public Sewer
Water None
Structure Type Block, Stucco
New Construction false
Construction Status Appraisal,Financing,Inspections
Others
Pets Allowed Yes
Senior Community No
Ownership Fee Simple
Monthly Total Fees $83
Acceptable Financing Cash, Conventional, FHA, VA Loan
Membership Fee Required Required
Listing Terms Cash, Conventional, FHA, VA Loan
Special Listing Condition None
Read Less Info
Want to know what your home might be worth? Contact us for a FREE valuation!

Our team is ready to help you sell your home for the highest possible price ASAP

© 2025 My Florida Regional MLS DBA Stellar MLS. All Rights Reserved.
Bought with RE/MAX ASSURED
Find out why customers are choosing LPT Realty to meet their real estate needs





