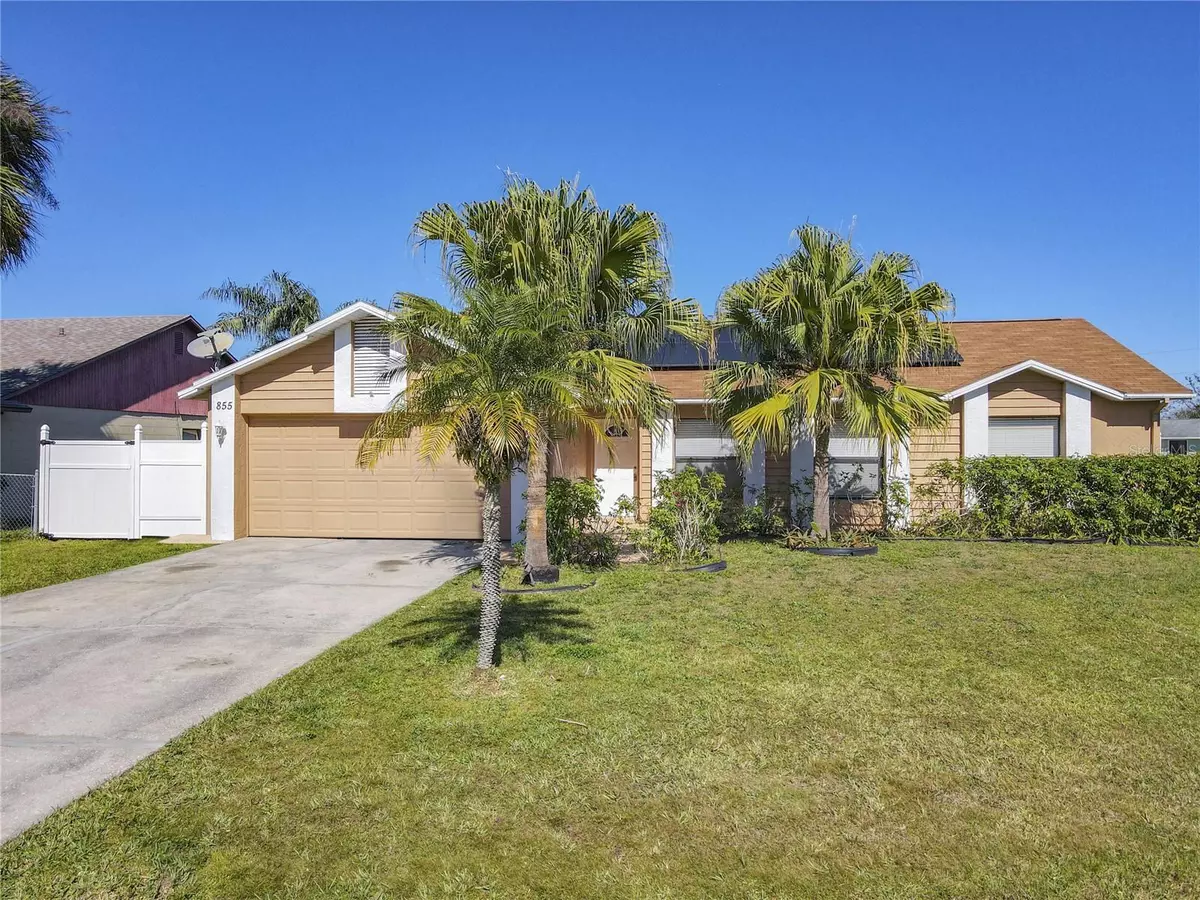$305,000
$315,000
3.2%For more information regarding the value of a property, please contact us for a free consultation.
3 Beds
2 Baths
1,422 SqFt
SOLD DATE : 05/24/2023
Key Details
Sold Price $305,000
Property Type Single Family Home
Sub Type Single Family Residence
Listing Status Sold
Purchase Type For Sale
Square Footage 1,422 sqft
Price per Sqft $214
Subdivision Poinciana Village 01 Neighborhood 02
MLS Listing ID O6091130
Sold Date 05/24/23
Bedrooms 3
Full Baths 2
Construction Status Financing,Inspections
HOA Fees $83/mo
HOA Y/N Yes
Originating Board Stellar MLS
Year Built 1988
Annual Tax Amount $3,244
Lot Size 10,018 Sqft
Acres 0.23
Property Description
One or more photo(s) has been virtually staged. BRAND NEW A/C unit, Water Heater replaced in 2015, ROOF - 5years young and SOLAR SYSTEM IS NEW. Welcome home to this lovingly maintained 3 bed, 2 bath pool home nestled on a generous nearly quarter-acre corner lot in the popular Poinciana neighborhood. Stepping inside you are greeted by a spacious family room with large windows allowing in an abundance of natural light and high vaulted ceiling adding to the bright & airy feel. Beautiful tile flooring & matching tile baseboards flow throughout the entire home, making for easy cleaning & maintenance. The heart of this home is the centrally located eat-in kitchen, offering beautiful wood cabinets, plus a closet pantry for plenty of storage, as well as gleaming granite counters and all stainless steel appliances. The adjacent dining space flows seamlessly with the family room and offers a beautiful view of the private pool through a set of sliding glass doors. The large master suite offers a private en-suite bath with an upgraded floor-to-ceiling tiled walk-in shower. Two additional bedrooms and second full bath complete the interior of this split-floorplan home. Continue through the sliding glass doors to the outdoor living space, which offers a spacious covered & screened in patio, fully screened in sparkling blue pool, and an additional patio outside the screen enclosure, perfect for setting up the grill and entertaining friends & family! FEATURES and UPGRADES-. This beautiful, move-in ready home is just waiting for you to call your own! Don't miss out, schedule your private tour today!
Location
State FL
County Osceola
Community Poinciana Village 01 Neighborhood 02
Zoning OPUD
Interior
Interior Features Master Bedroom Main Floor, Solid Wood Cabinets
Heating Central
Cooling Central Air
Flooring Ceramic Tile, Tile
Fireplace false
Appliance Range, Refrigerator
Laundry In Garage
Exterior
Exterior Feature Sliding Doors
Garage Spaces 2.0
Fence Vinyl
Pool Gunite, In Ground
Utilities Available Cable Available, Public
Roof Type Built-Up
Attached Garage true
Garage true
Private Pool Yes
Building
Lot Description Corner Lot
Story 1
Entry Level One
Foundation Slab
Lot Size Range 0 to less than 1/4
Sewer Public Sewer
Water Public
Structure Type Stucco
New Construction false
Construction Status Financing,Inspections
Schools
Elementary Schools Poinciana Elem
Middle Schools Discovery Intermediate
High Schools Liberty High
Others
Pets Allowed Yes
HOA Fee Include Cable TV, Pool
Senior Community No
Ownership Fee Simple
Monthly Total Fees $83
Acceptable Financing Cash, Conventional, USDA Loan, VA Loan
Membership Fee Required Required
Listing Terms Cash, Conventional, USDA Loan, VA Loan
Special Listing Condition None
Read Less Info
Want to know what your home might be worth? Contact us for a FREE valuation!

Our team is ready to help you sell your home for the highest possible price ASAP

© 2025 My Florida Regional MLS DBA Stellar MLS. All Rights Reserved.
Bought with MADISON ALLIED LLC
Find out why customers are choosing LPT Realty to meet their real estate needs





