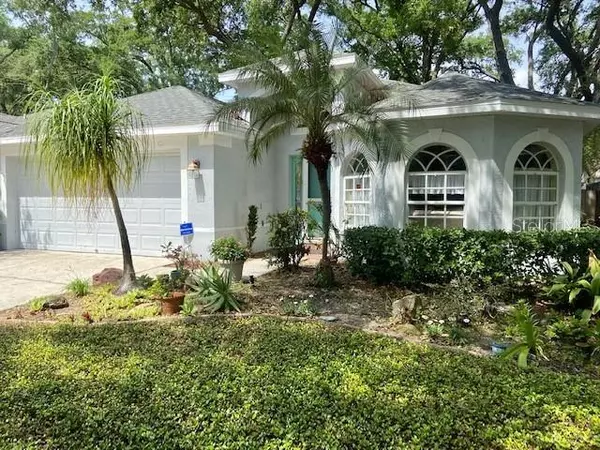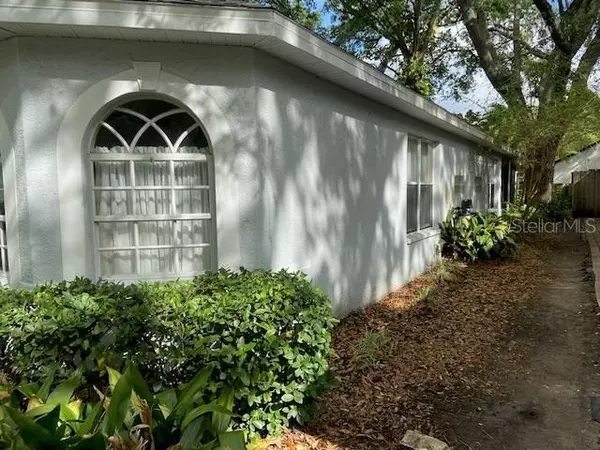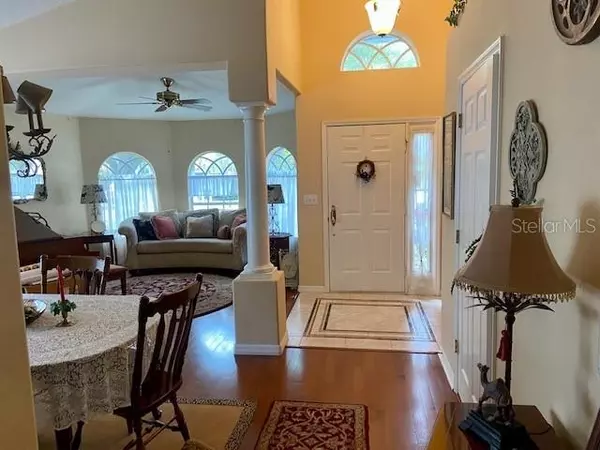$445,000
$449,900
1.1%For more information regarding the value of a property, please contact us for a free consultation.
3 Beds
2 Baths
1,868 SqFt
SOLD DATE : 05/26/2023
Key Details
Sold Price $445,000
Property Type Single Family Home
Sub Type Single Family Residence
Listing Status Sold
Purchase Type For Sale
Square Footage 1,868 sqft
Price per Sqft $238
Subdivision Whispering Oaks
MLS Listing ID T3436175
Sold Date 05/26/23
Bedrooms 3
Full Baths 2
Construction Status Financing,Inspections
HOA Fees $70/mo
HOA Y/N Yes
Originating Board Stellar MLS
Year Built 2002
Annual Tax Amount $2,302
Lot Size 6,534 Sqft
Acres 0.15
Lot Dimensions 53x125
Property Description
4633 Whispering Park Ln., Tampa, FL 33614 built by Mobley builders, gorgeous contemporary 3/2 two car garage on a beautiful 53 x 126‘ lot with 1868 ft.² in the gated community of Whispering Oaks. Nestled off a country, tree-lined road and with the appeal of off the beaten path, but within 1 mile of North Dale Mabry, and just north of Waters Avenue. Easy 15 minute drive to Tampa Airport.
Open floor plan includes split master bedroom, and two other bedrooms. Large master bath with upgraded large glass, enclosed shower and double vanity sinks. Pocket door separates toilet area for privacy, large walk-in closet in master bedroom a plus! Plenty of well-placed windows throughout the home. Second bath has a tub and single sink with a vanity and located in between bedrooms. Volume and vaulted ceilings with niches throughout. Beautiful hardwood throughout all formal and informal areas in kitchen and nook. Tile in both bathrooms, large foyer with decorative tile, rug design, enhances, large entry to home pantry, and laundry room, and a pantry in the kitchen, 8 foot newer, sliders in family room with plantation shutters 15 x 19 screened lanai, break, fluorine, volume ceiling and under roof. Unique tropical landscaped yard with stone, waterfall, rear of yard, but needs some gardening, TLC to make it shine! enjoy the look of having a fireplace in the family room without one! Sprinkler system, water softener, garage door opener, 5KW heater and 3.5 ton 15 seer carrier/Bryant heat pump 2021, plus fiberglass shingle roof replaced five 2022 security system in the kitchen is open to the great room and breakfast nook, all Corian countertops, and breakfast bar services six stools. Oversized sink. All walls have curved corners for easy care, upgraded front of home is curved with three beautifully designed windows, 8 foot bright shutters cover the sliders, to enclosed porch, well loved home with one owner. Maintenance fee $70 monthly gated community park and playground in center of community.
Location
State FL
County Hillsborough
Community Whispering Oaks
Zoning RSC-9
Rooms
Other Rooms Attic, Inside Utility
Interior
Interior Features Cathedral Ceiling(s), Ceiling Fans(s), High Ceilings, Kitchen/Family Room Combo, Living Room/Dining Room Combo, Master Bedroom Main Floor, Open Floorplan, Skylight(s), Solid Surface Counters, Solid Wood Cabinets, Split Bedroom, Thermostat, Vaulted Ceiling(s), Walk-In Closet(s), Window Treatments
Heating Central, Electric, Heat Pump
Cooling Central Air
Flooring Carpet, Other, Tile, Wood
Furnishings Unfurnished
Fireplace false
Appliance Dishwasher, Disposal, Dryer, Electric Water Heater, Ice Maker, Microwave, Range, Refrigerator, Washer, Water Softener
Laundry Inside, Laundry Room
Exterior
Exterior Feature Garden, Sidewalk, Sliding Doors
Parking Features Driveway, Garage Door Opener, Ground Level
Garage Spaces 2.0
Fence Other
Community Features Gated, Sidewalks
Utilities Available BB/HS Internet Available, Cable Available, Cable Connected, Electricity Connected, Fire Hydrant, Public, Sewer Connected, Sprinkler Meter, Street Lights, Underground Utilities, Water Connected
Amenities Available Playground
View Trees/Woods
Roof Type Shingle
Porch Patio, Rear Porch, Screened
Attached Garage true
Garage true
Private Pool No
Building
Lot Description In County, Level, Sidewalk, Paved, Private, Unincorporated
Story 1
Entry Level One
Foundation Slab
Lot Size Range 0 to less than 1/4
Builder Name Mobley Homes
Sewer None, Public Sewer
Water Public
Architectural Style Contemporary, Patio Home, Ranch
Structure Type Block, Stucco, Wood Frame
New Construction false
Construction Status Financing,Inspections
Schools
Elementary Schools Crestwood-Hb
Middle Schools Pierce-Hb
High Schools Leto-Hb
Others
Pets Allowed Yes
HOA Fee Include Other, Private Road
Senior Community No
Ownership Fee Simple
Monthly Total Fees $70
Acceptable Financing Cash, Conventional
Membership Fee Required Required
Listing Terms Cash, Conventional
Special Listing Condition None
Read Less Info
Want to know what your home might be worth? Contact us for a FREE valuation!

Our team is ready to help you sell your home for the highest possible price ASAP

© 2025 My Florida Regional MLS DBA Stellar MLS. All Rights Reserved.
Bought with KELLER WILLIAMS REALTY
Find out why customers are choosing LPT Realty to meet their real estate needs





