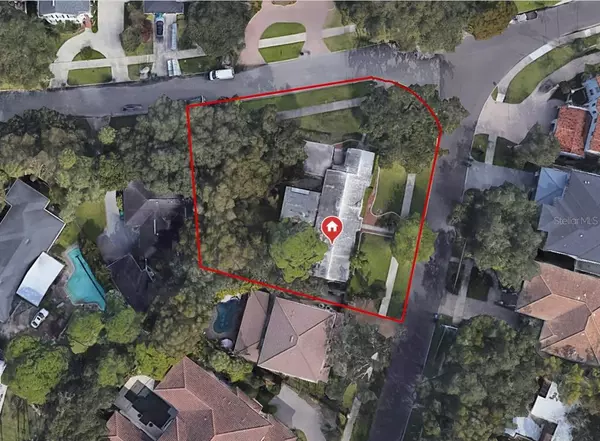$1,150,000
$1,399,000
17.8%For more information regarding the value of a property, please contact us for a free consultation.
3 Beds
3 Baths
2,330 SqFt
SOLD DATE : 06/02/2023
Key Details
Sold Price $1,150,000
Property Type Single Family Home
Sub Type Single Family Residence
Listing Status Sold
Purchase Type For Sale
Square Footage 2,330 sqft
Price per Sqft $493
Subdivision Beach Park
MLS Listing ID T3424329
Sold Date 06/02/23
Bedrooms 3
Full Baths 3
Construction Status Inspections
HOA Y/N No
Originating Board Stellar MLS
Year Built 1956
Annual Tax Amount $19,612
Lot Size 0.360 Acres
Acres 0.36
Lot Dimensions 122.73x127.78
Property Description
Come live in one of the most desirable neighborhoods in all of Tampa Bay. With majestic oaks dotting the neighborhood and quiet winding sidewalks, Beach Park is the pinnacle of South Tampa Living. Build your custom dream home on this rare oversized 16,000Sq.Ft. (.36 acre) corner lot just steps from the bay. Enjoy the best of South Tampa with close proximity to some of the finest restaurants, shopping, airports, and entertainment in all of Tampa Bay all while being zoned for the best A-rated schools (Grady/Coleman/Plant). Live the Florida lifestyle with the convenience of being just 5 minutes to Tampa Airport, 10 minutes to Downtown Tampa, 20 minutes to Downtown St.Pete, and 30 minutes to the white sands beaches of the Gulf of Mexico. This home has been owned by same family since it's construction in the 1950's. Take advantage of this unique opportunity to own a piece of paradise that does not come available often. Being sold As-Is for lot value. Home could be livable, but will not pass inspections.
Location
State FL
County Hillsborough
Community Beach Park
Zoning RS-75
Rooms
Other Rooms Bonus Room, Family Room, Formal Dining Room Separate
Interior
Interior Features Ceiling Fans(s)
Heating Central, Electric
Cooling Central Air
Flooring Carpet, Ceramic Tile
Fireplaces Type Family Room
Fireplace true
Appliance Dishwasher, Range, Refrigerator
Exterior
Exterior Feature Sidewalk, Storage
Garage Spaces 1.0
Utilities Available Public
Roof Type Tile
Attached Garage true
Garage true
Private Pool No
Building
Lot Description Corner Lot, City Limits, Level, Oversized Lot, Sidewalk
Story 1
Entry Level One
Foundation Block, Slab
Lot Size Range 1/4 to less than 1/2
Sewer Public Sewer
Water Public
Architectural Style Mid-Century Modern
Structure Type Block
New Construction false
Construction Status Inspections
Schools
Elementary Schools Grady-Hb
Middle Schools Coleman-Hb
High Schools Plant-Hb
Others
Senior Community No
Ownership Fee Simple
Acceptable Financing Cash, Other
Listing Terms Cash, Other
Special Listing Condition None
Read Less Info
Want to know what your home might be worth? Contact us for a FREE valuation!

Our team is ready to help you sell your home for the highest possible price ASAP

© 2025 My Florida Regional MLS DBA Stellar MLS. All Rights Reserved.
Bought with THE TONI EVERETT COMPANY
Find out why customers are choosing LPT Realty to meet their real estate needs





