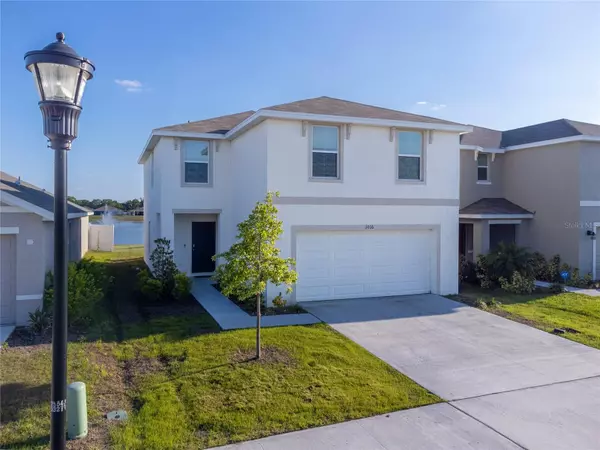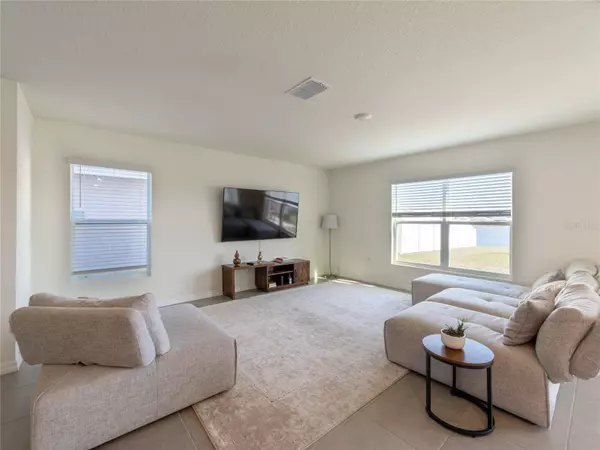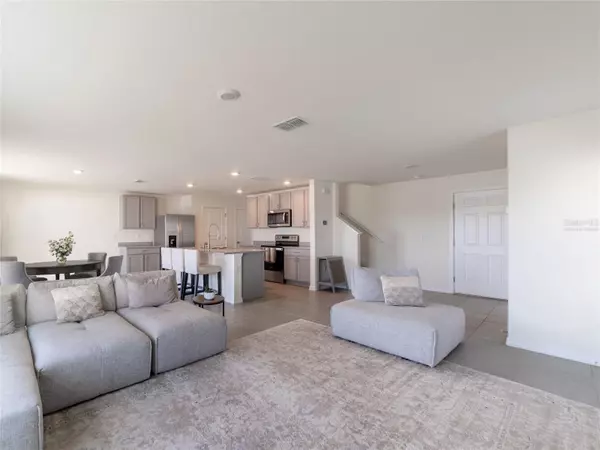$345,000
$359,900
4.1%For more information regarding the value of a property, please contact us for a free consultation.
4 Beds
3 Baths
2,078 SqFt
SOLD DATE : 06/12/2023
Key Details
Sold Price $345,000
Property Type Single Family Home
Sub Type Single Family Residence
Listing Status Sold
Purchase Type For Sale
Square Footage 2,078 sqft
Price per Sqft $166
Subdivision Shell Cove Ph 1
MLS Listing ID T3437184
Sold Date 06/12/23
Bedrooms 4
Full Baths 2
Half Baths 1
Construction Status Appraisal,Financing,Inspections
HOA Fees $7/ann
HOA Y/N Yes
Originating Board Stellar MLS
Year Built 2021
Annual Tax Amount $6,888
Lot Size 4,791 Sqft
Acres 0.11
Lot Dimensions 40x125
Property Description
One or more photo(s) has been virtually staged. Shell Cove is one of DR Horton's finest communities and features all-block construction. This Aisle floor plan has a large open-concept downstairs area that includes a kitchen, living area, dining room, powder bathroom, and a outdoor patio with pond views. The well-appointed kitchen comes with all appliances, including stainless steel-refrigerator, built-in dishwasher, electric range, microwave, breakfast bar, granite countertops, light grey cabinets with nickel hardware and a closet pantry. Ceramic tile flooring on the entire downstairs. Upstairs, the large owner's suite includes an ensuite bathroom with grey cabinets, two closets, ceramic tile flooring and a walk in shower. As well as three other bedrooms that share a second bathroom featuring a tub/shower combo. The laundry room is located upstairs for convenient access and comes with a washer and dryer. The home is equipped with Levinson Built corrugated hurricane shutters, sprinkler system in front yard. The community of Shell Cove as a beautiful pool and clubhouse are just a few steps away from this home and also includes a dog park. Plus, you're minutes away from Bahia Beach, Little Harbor Marina, Freedom Boat Club, and the Sunset Grill. You are a short drive across the Skyway Bridge to dine in downtown St Pete and take a stroll on St. Pete Pier or catch a Rays game at the Tropicana Field. And if you're in the military, you're only 50 minutes away from the Air Force Base. 40 min drive time to Tampa international airport, only a 45 minutes to Busch Gardens and 45 minutes to one of the top 10 beaches in the world, including Siesta Key Beach and Anna Maria Island. EG Simmons park is right around the corner from the community.
Location
State FL
County Hillsborough
Community Shell Cove Ph 1
Zoning PD
Direction NW
Rooms
Other Rooms Great Room, Inside Utility
Interior
Interior Features Kitchen/Family Room Combo, Master Bedroom Upstairs, Open Floorplan, Solid Surface Counters, Split Bedroom, Stone Counters, Thermostat, Walk-In Closet(s)
Heating Central, Electric, Heat Recovery Unit
Cooling Central Air
Flooring Carpet, Ceramic Tile
Fireplace false
Appliance Dishwasher, Disposal, Dryer, Electric Water Heater, Microwave, Range, Refrigerator, Washer
Laundry Inside, Laundry Room, Upper Level
Exterior
Exterior Feature Hurricane Shutters, Irrigation System, Lighting, Sidewalk, Sliding Doors
Parking Features Driveway, Garage Door Opener
Garage Spaces 2.0
Pool In Ground
Utilities Available BB/HS Internet Available, Cable Available, Electricity Connected, Fiber Optics, Phone Available, Public, Sewer Connected, Street Lights, Underground Utilities, Water Connected
Waterfront Description Pond
View Y/N 1
View Water
Roof Type Shingle
Porch Patio
Attached Garage true
Garage true
Private Pool No
Building
Lot Description Flood Insurance Required, In County, Landscaped, Sidewalk, Paved
Entry Level Two
Foundation Slab
Lot Size Range 0 to less than 1/4
Builder Name D.R. Horton
Sewer Public Sewer
Water Public
Architectural Style Contemporary
Structure Type Block, Stucco
New Construction false
Construction Status Appraisal,Financing,Inspections
Schools
Elementary Schools Thompson Elementary
Middle Schools Shields-Hb
High Schools Lennard-Hb
Others
Pets Allowed Yes
Senior Community No
Ownership Fee Simple
Monthly Total Fees $7
Acceptable Financing Cash, Conventional, FHA, VA Loan
Membership Fee Required Required
Listing Terms Cash, Conventional, FHA, VA Loan
Special Listing Condition None
Read Less Info
Want to know what your home might be worth? Contact us for a FREE valuation!

Our team is ready to help you sell your home for the highest possible price ASAP

© 2025 My Florida Regional MLS DBA Stellar MLS. All Rights Reserved.
Bought with STELLAR NON-MEMBER OFFICE
Find out why customers are choosing LPT Realty to meet their real estate needs





