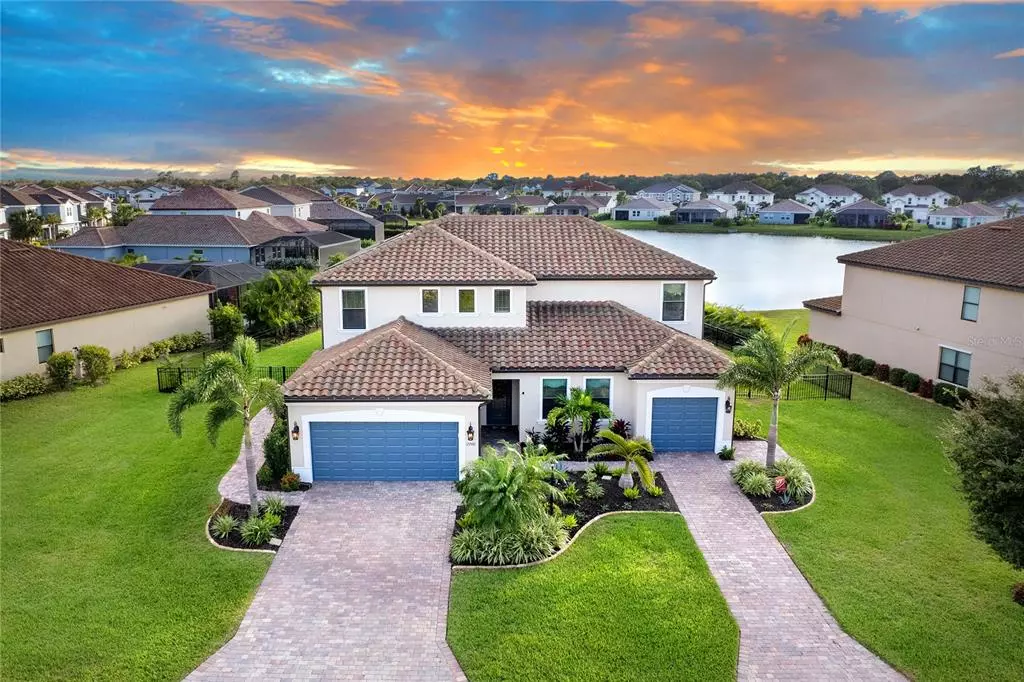$975,000
$1,050,000
7.1%For more information regarding the value of a property, please contact us for a free consultation.
6 Beds
5 Baths
4,315 SqFt
SOLD DATE : 06/23/2023
Key Details
Sold Price $975,000
Property Type Single Family Home
Sub Type Single Family Residence
Listing Status Sold
Purchase Type For Sale
Square Footage 4,315 sqft
Price per Sqft $225
Subdivision Savanna At Lakewood Ranch
MLS Listing ID A4552620
Sold Date 06/23/23
Bedrooms 6
Full Baths 4
Half Baths 1
Construction Status Financing,Other Contract Contingencies
HOA Fees $225/qua
HOA Y/N Yes
Originating Board Stellar MLS
Year Built 2017
Annual Tax Amount $9,360
Lot Size 0.320 Acres
Acres 0.32
Property Description
As the top multi-generational community in the US, Lakewood Ranch is full of opportunities for multi-generational living, like this impressive lakefront home in Savanna of Lakewood Ranch. Lennar's Liberation floor plan provides a 3-car split garage and space for everyone with the main living areas on the first floor, a full first floor in-law suite, and the owner's suite with 4 guest bedrooms on the second level for a total of 6 bedrooms in this spacious home. The whole residence features a plethora of fine upgrades including a NEW 2022 POOL and paver lanai with screen enclosure, and extensive upgrades to the interior and exterior of the home throughout 2021 to 2022. Setting the stage for a warm welcome home is all 2022 freshly painted exterior, rain gutters, paver walkway to the backyard, and new landscaping. Enter the front glass door and you are greeted by the first glimpses of the impressive lakefront views and new lanai. The great room is the perfect space for gatherings, with an adjacent formal dining room with 2021 custom display shelving, nearby powder bathroom, chef's kitchen, and dinette with new 2022 chandelier. Impress family and friends with meals crafted on the 2021 stainless steel appliance suite by Bertazzoni; the gas range, microwave, dishwasher, and refrigerator are all high-end Italian made appliances sure to wow any chef. Completing the kitchen is a show-stopping 2021 wood clad island, 2022 pendant lights, 2021 glass subway tile backsplash, and walk-in pantry. Enjoy magnificent Florida sunsets from the southern facing lanai with new 2022 heated saltwater pool and spa with sunshelf, new 2022 paver lanai and screen enclosure, and four-legged friends will enjoy sunny afternoons in the 2022 fenced backyard with grounds maintenance included. The first floor is finished with the in-law suite providing a private and secluded space, featuring its own driveway, private 1-car garage, private entry, living room, kitchenette, bedroom with walk-in closet, laundry, and full bathroom. The rest of the family will enjoy privacy and seclusion on the second level with all 2021 engineered hardwood flooring, a grande staircase with 2021 engineered hardwood and tile stair treads, plus a spacious loft that is perfect for movie night or family hangout space. The large master suite is the owners retreat with walk-in closet and en-suite bathroom with dual vanities, garden soaking tub, and walk-in shower. An additional four bedrooms, two bathrooms, and laundry complete the upper level. This property also features advanced energy efficiency with a 2019 Tesla solar system with panels and Powerwall backup battery. Savanna is one of Lakewood Ranch's premier communities with gated entrances, fitness center, dog park, basketball court, playground, clubhouse and community pool. Lakewood Ranch is one of the top-selling master-planned communities in the country with award-winning shopping, dining, A-rated schools, parks, and nearby beaches.
Location
State FL
County Manatee
Community Savanna At Lakewood Ranch
Zoning PDR
Rooms
Other Rooms Breakfast Room Separate, Formal Dining Room Separate, Great Room, Inside Utility, Interior In-Law Suite, Loft
Interior
Interior Features Ceiling Fans(s), Crown Molding, Eat-in Kitchen, High Ceilings, Master Bedroom Upstairs, Solid Wood Cabinets, Split Bedroom, Stone Counters, Walk-In Closet(s), Window Treatments
Heating Central, Electric
Cooling Central Air, Zoned
Flooring Ceramic Tile, Hardwood
Furnishings Unfurnished
Fireplace false
Appliance Convection Oven, Dishwasher, Disposal, Dryer, Microwave, Range, Refrigerator, Tankless Water Heater, Washer
Laundry Inside, Laundry Closet, Laundry Room, Other, Upper Level
Exterior
Exterior Feature Hurricane Shutters, Irrigation System, Rain Gutters, Sliding Doors
Parking Features Driveway, Garage Door Opener, Split Garage
Garage Spaces 3.0
Fence Fenced, Other
Pool Heated, In Ground, Salt Water, Screen Enclosure
Community Features Association Recreation - Owned, Clubhouse, Community Mailbox, Deed Restrictions, Fitness Center, Gated, Irrigation-Reclaimed Water, Park, Playground, Pool, Sidewalks, Special Community Restrictions
Utilities Available BB/HS Internet Available, Cable Connected, Electricity Connected, Natural Gas Connected, Public, Sewer Connected, Sprinkler Recycled, Underground Utilities, Water Connected
Amenities Available Basketball Court, Clubhouse, Fence Restrictions, Fitness Center, Gated, Park, Playground, Pool, Recreation Facilities, Vehicle Restrictions
Waterfront Description Lake
View Y/N 1
View Pool, Water
Roof Type Tile
Porch Covered, Rear Porch, Screened
Attached Garage false
Garage true
Private Pool Yes
Building
Lot Description In County, Landscaped, Sidewalk, Paved, Private
Story 2
Entry Level Two
Foundation Slab
Lot Size Range 1/4 to less than 1/2
Builder Name Lennar
Sewer Public Sewer
Water Public
Architectural Style Florida
Structure Type Block, Stucco, Wood Frame
New Construction false
Construction Status Financing,Other Contract Contingencies
Schools
Elementary Schools Gullett Elementary
Middle Schools Dr Mona Jain Middle
High Schools Lakewood Ranch High
Others
Pets Allowed Yes
HOA Fee Include Pool, Maintenance Grounds, Private Road, Recreational Facilities
Senior Community No
Ownership Fee Simple
Monthly Total Fees $225
Acceptable Financing Cash, Conventional
Membership Fee Required Required
Listing Terms Cash, Conventional
Special Listing Condition None
Read Less Info
Want to know what your home might be worth? Contact us for a FREE valuation!

Our team is ready to help you sell your home for the highest possible price ASAP

© 2025 My Florida Regional MLS DBA Stellar MLS. All Rights Reserved.
Bought with COLDWELL BANKER REALTY
Find out why customers are choosing LPT Realty to meet their real estate needs





