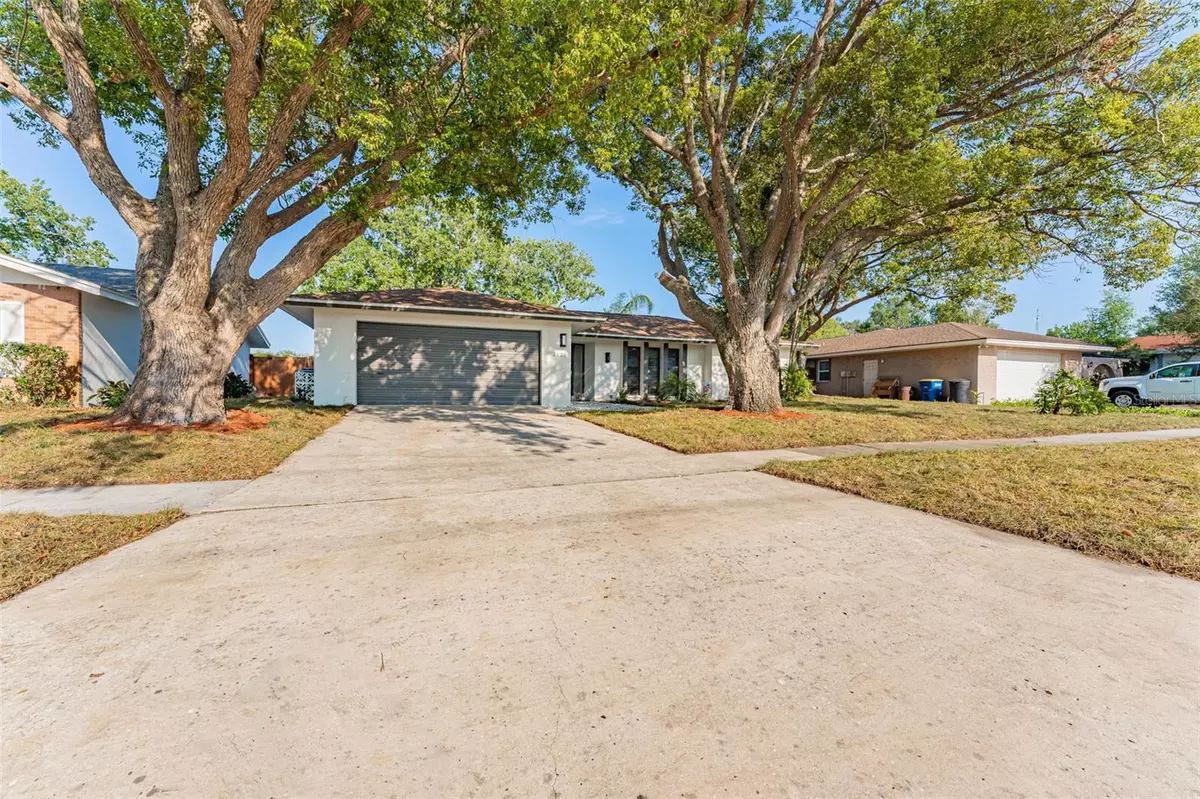$595,000
$595,000
For more information regarding the value of a property, please contact us for a free consultation.
3 Beds
2 Baths
1,859 SqFt
SOLD DATE : 06/23/2023
Key Details
Sold Price $595,000
Property Type Single Family Home
Sub Type Single Family Residence
Listing Status Sold
Purchase Type For Sale
Square Footage 1,859 sqft
Price per Sqft $320
Subdivision Oak Heights Park
MLS Listing ID T3435837
Sold Date 06/23/23
Bedrooms 3
Full Baths 2
Construction Status Appraisal
HOA Y/N No
Originating Board Stellar MLS
Year Built 1973
Annual Tax Amount $1,845
Lot Size 0.360 Acres
Acres 0.36
Lot Dimensions 80x105
Property Description
Make this Beautiful and SPACIOUS home yours! Located on a large pond, you can grill out, cast a line, or relax by the pool within your screen enclosed pool deck. This 3/2 1859 sqft home sits on more than a third of an acre in a quite and cozy neighborhood. The home is PERFECTLY located between Clearwater, Dunedin and Safety Harbor while only being a short drive to Clearwater Beach. New 2022 AC system, new contemporary kitchen and lighting with luxury vinyl throughout. The kitchen showcases an enormous island giving you a vast amount of quartz top counter space, complete with new stainless steel appliances and your sink area overlooks the lovely pool area and gives you a clear line of sight to your pond. Your master bedroom comes equipped with a remodeled bathroom, spacious double sink bath vanity, a large walk in closet and sliding doors leading right out to your back yard oasis. This home has a beautifully open floor concept that backs up to a grand fireplace mantel all overlooking the pool deck and pond. With a roomy utility room that comes equipped with a washer, dryer, utility sink, and extra storage, you also have a two car garage and double size driveway. This home offers a great location, a fresh and contemporary style, and your family and friends will love and enjoy your pool home with a view.
Location
State FL
County Pinellas
Community Oak Heights Park
Rooms
Other Rooms Great Room, Inside Utility
Interior
Interior Features Ceiling Fans(s), Eat-in Kitchen, Kitchen/Family Room Combo, Living Room/Dining Room Combo, Master Bedroom Main Floor, Open Floorplan, Stone Counters, Thermostat
Heating Central
Cooling Central Air
Flooring Tile, Vinyl
Fireplace true
Appliance Dishwasher, Dryer, Exhaust Fan, Microwave, Range, Refrigerator, Washer
Laundry Inside, Laundry Room
Exterior
Exterior Feature Private Mailbox, Sidewalk, Sliding Doors
Garage Spaces 2.0
Pool Deck, In Ground, Screen Enclosure
Utilities Available Electricity Connected, Public, Sewer Connected, Water Connected
Waterfront Description Pond
Water Access 1
Water Access Desc Pond
View Water
Roof Type Shingle
Porch Covered, Deck, Enclosed, Patio, Rear Porch, Screened
Attached Garage true
Garage true
Private Pool Yes
Building
Lot Description Sidewalk
Story 1
Entry Level One
Foundation Slab
Lot Size Range 1/4 to less than 1/2
Sewer Public Sewer
Water Public
Structure Type Block, Stucco
New Construction false
Construction Status Appraisal
Schools
Elementary Schools Garrison-Jones Elementary-Pn
Middle Schools Dunedin Highland Middle-Pn
High Schools Dunedin High-Pn
Others
Pets Allowed Yes
Senior Community No
Ownership Fee Simple
Acceptable Financing Cash, Conventional, VA Loan
Membership Fee Required None
Listing Terms Cash, Conventional, VA Loan
Special Listing Condition None
Read Less Info
Want to know what your home might be worth? Contact us for a FREE valuation!

Our team is ready to help you sell your home for the highest possible price ASAP

© 2025 My Florida Regional MLS DBA Stellar MLS. All Rights Reserved.
Bought with EXP REALTY LLC
Find out why customers are choosing LPT Realty to meet their real estate needs





