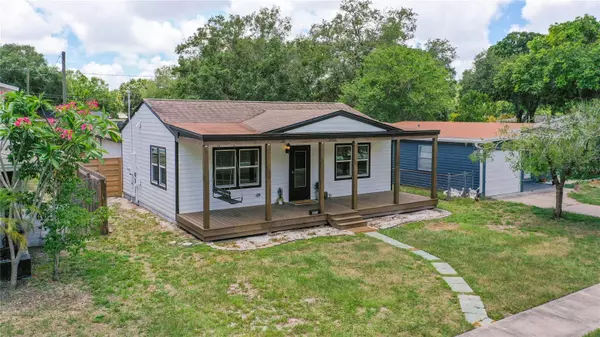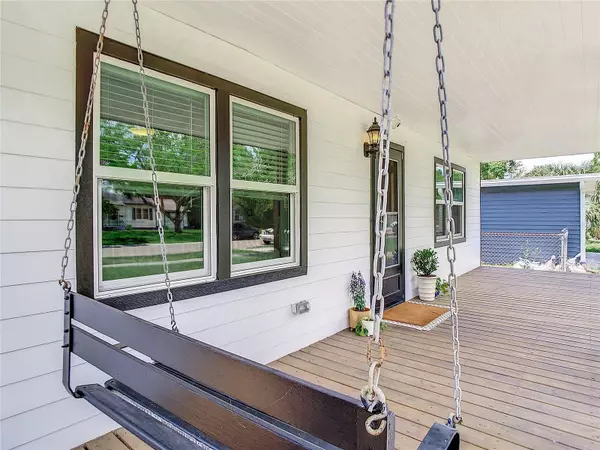$430,000
$390,900
10.0%For more information regarding the value of a property, please contact us for a free consultation.
3 Beds
2 Baths
1,068 SqFt
SOLD DATE : 06/26/2023
Key Details
Sold Price $430,000
Property Type Single Family Home
Sub Type Single Family Residence
Listing Status Sold
Purchase Type For Sale
Square Footage 1,068 sqft
Price per Sqft $402
Subdivision Bay State Sub
MLS Listing ID U8203571
Sold Date 06/26/23
Bedrooms 3
Full Baths 2
HOA Y/N No
Originating Board Stellar MLS
Year Built 1947
Annual Tax Amount $2,646
Lot Size 5,662 Sqft
Acres 0.13
Lot Dimensions 45x127
Property Description
Here's the adorable bungalow you've been looking for it features a 3 bedroom, 2 bathroom split floor plan with a pool that was refinished. Beautiful original ash oak hardwood floors throughout the home. Luxury vinyl flooring in the master and master bath.The newly remodeled kitchen with beautiful honed marble backsplash, quartz countertops, a farmhouse sink with a touch faucet, and new tile on the floor. All kitchen appliances were purchased in 2020. New HVAC system installed in 2022. New front porch. New wooden fence. New roof on the back porch. Impact windows were added in 2021. Don't pass this home up!
The seller will consider selling the home furnished, with the right offer. Buyer to verify all room sizes.
Location
State FL
County Pinellas
Community Bay State Sub
Direction N
Rooms
Other Rooms Family Room, Inside Utility
Interior
Interior Features Ceiling Fans(s), Crown Molding, Dry Bar, Eat-in Kitchen, High Ceilings, Master Bedroom Main Floor, Open Floorplan, Solid Surface Counters, Solid Wood Cabinets, Stone Counters, Thermostat, Window Treatments
Heating Central, Electric
Cooling Central Air
Flooring Vinyl, Wood
Fireplace false
Appliance Convection Oven, Dishwasher, Disposal, Dryer, Freezer, Ice Maker, Microwave, Range Hood, Refrigerator, Tankless Water Heater, Washer
Laundry Inside, Laundry Room
Exterior
Exterior Feature Lighting, Private Mailbox, Rain Gutters, Sidewalk
Parking Features Alley Access, On Street
Fence Wood
Pool Fiberglass, Gunite, In Ground
Utilities Available BB/HS Internet Available, Cable Available, Cable Connected, Electricity Available, Electricity Connected, Phone Available, Public, Street Lights, Water Connected
Roof Type Shingle
Porch Patio, Porch
Garage false
Private Pool Yes
Building
Lot Description City Limits, Sidewalk, Paved
Story 1
Entry Level One
Foundation Other
Lot Size Range 0 to less than 1/4
Sewer Public Sewer
Water Public
Architectural Style Bungalow
Structure Type Other, Wood Frame
New Construction false
Schools
Elementary Schools John M Sexton Elementary-Pn
Middle Schools Meadowlawn Middle-Pn
High Schools Northeast High-Pn
Others
Pets Allowed Yes
Senior Community No
Ownership Fee Simple
Acceptable Financing Cash, Conventional
Listing Terms Cash, Conventional
Special Listing Condition None
Read Less Info
Want to know what your home might be worth? Contact us for a FREE valuation!

Our team is ready to help you sell your home for the highest possible price ASAP

© 2025 My Florida Regional MLS DBA Stellar MLS. All Rights Reserved.
Bought with KELLER WILLIAMS ST PETE REALTY
Find out why customers are choosing LPT Realty to meet their real estate needs





