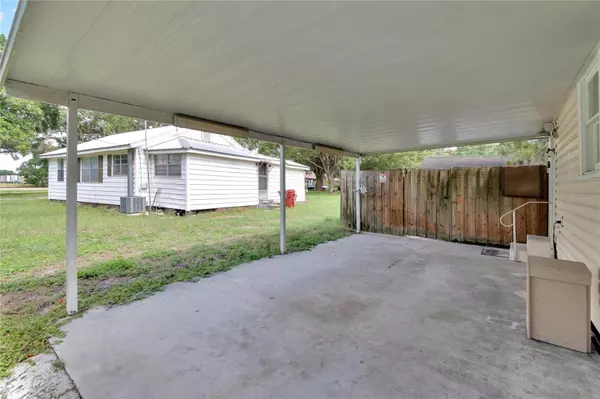$173,000
$179,500
3.6%For more information regarding the value of a property, please contact us for a free consultation.
2 Beds
1 Bath
624 SqFt
SOLD DATE : 07/10/2023
Key Details
Sold Price $173,000
Property Type Single Family Home
Sub Type Single Family Residence
Listing Status Sold
Purchase Type For Sale
Square Footage 624 sqft
Price per Sqft $277
Subdivision Oakland Heights
MLS Listing ID T3449150
Sold Date 07/10/23
Bedrooms 2
Full Baths 1
Construction Status Appraisal,Financing,Inspections
HOA Y/N No
Originating Board Stellar MLS
Year Built 1954
Annual Tax Amount $1,298
Lot Size 5,662 Sqft
Acres 0.13
Lot Dimensions 50x115
Property Description
Cozy bungalow with a big personality! Offering 2 bedrooms, 1 bath, Comfortable Living room, spacious laundry room with potential to be 3rd bedroom, and kitchen. Plenty of natural light enhances old world feel for either retiree or a starter home. Property has a GOOD sized yard for garden and 2 or 4 legged friends, with wood fence and shed for storage. Property features carport. Appliances including refrigerator, microwave, range, dryer, and washer. All measurements are estimates, please verify. Located minutes to I4, so convenient to Lakeland, Tampa or Orlando. Owner is willing to remove furniture at request. MUST have 12 hour notice for showings. (PLEASE note: as a courtesy to present Tenant the interior photos are not recent, new ones will be provided soon)!!
Location
State FL
County Hillsborough
Community Oakland Heights
Zoning R-1
Interior
Interior Features Living Room/Dining Room Combo, Thermostat, Window Treatments
Heating Central, Electric
Cooling Central Air
Flooring Vinyl, Wood
Fireplace false
Appliance Dryer, Range, Range Hood, Refrigerator
Laundry Inside, Laundry Room
Exterior
Exterior Feature Storage
Fence Wood
Utilities Available Cable Connected, Electricity Connected, Sewer Connected, Water Connected
Waterfront false
Roof Type Shingle
Garage false
Private Pool No
Building
Lot Description City Limits
Entry Level One
Foundation Crawlspace
Lot Size Range 0 to less than 1/4
Sewer Public Sewer
Water Public
Architectural Style Bungalow
Structure Type Wood Frame
New Construction false
Construction Status Appraisal,Financing,Inspections
Others
Senior Community No
Ownership Fee Simple
Acceptable Financing Cash, Conventional
Listing Terms Cash, Conventional
Special Listing Condition None
Read Less Info
Want to know what your home might be worth? Contact us for a FREE valuation!

Our team is ready to help you sell your home for the highest possible price ASAP

© 2024 My Florida Regional MLS DBA Stellar MLS. All Rights Reserved.
Bought with SIGNATURE REALTY ASSOCIATES

Find out why customers are choosing LPT Realty to meet their real estate needs





