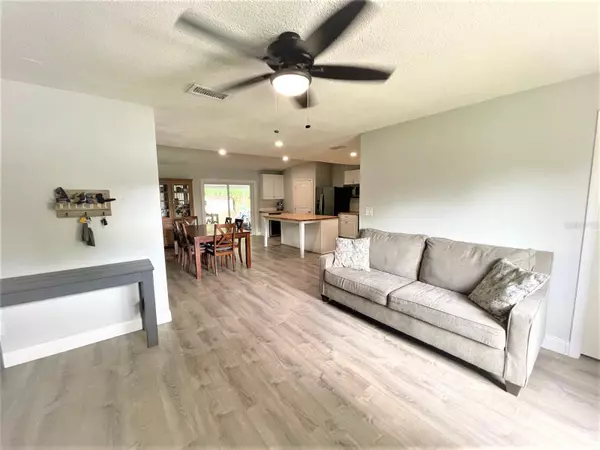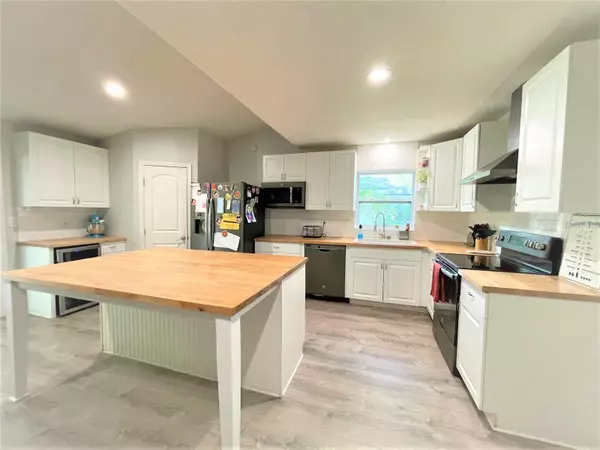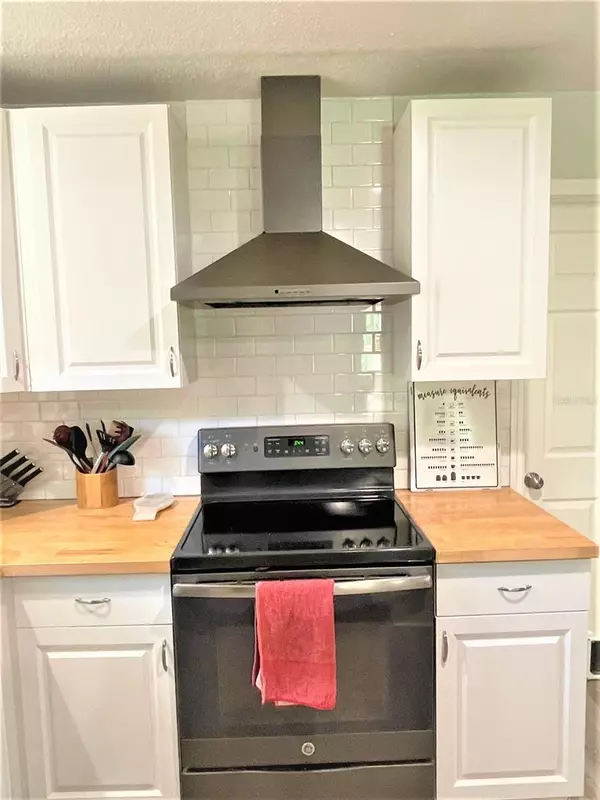$370,000
$364,900
1.4%For more information regarding the value of a property, please contact us for a free consultation.
3 Beds
2 Baths
1,494 SqFt
SOLD DATE : 07/25/2023
Key Details
Sold Price $370,000
Property Type Single Family Home
Sub Type Single Family Residence
Listing Status Sold
Purchase Type For Sale
Square Footage 1,494 sqft
Price per Sqft $247
Subdivision Cypress Cove Sub
MLS Listing ID U8205479
Sold Date 07/25/23
Bedrooms 3
Full Baths 2
Construction Status Inspections
HOA Y/N No
Originating Board Stellar MLS
Year Built 1984
Annual Tax Amount $2,154
Lot Size 0.370 Acres
Acres 0.37
Property Description
Under contract-accepting backup offers. Welcome to this newly remodeled home nestled in a tranquil family neighborhood just minutes away from downtown Tampa. This 3-bedroom (plus bonus room), 2 full bath home features an open floor plan, ideal for entertaining. The kitchen is large and features lots of cabinet space, a breakfast bar, matching newer appliances that include a wine cooler, and a large pantry. Both baths have been recently remodeled with upscale features. The huge, fenced back yard (over 1/3 acres) backs up to a preserve (no rear neighbors) and includes a playhouse/swing set and a trampoline for the children. There's also an enormous, covered patio (approximately 45ft x 20ft) with plenty of room for relaxing, grilling and even a workshop! All appliances convey. Don't miss out. There is nothing comparable at this price!
Location
State FL
County Pasco
Community Cypress Cove Sub
Zoning R4
Rooms
Other Rooms Attic, Bonus Room, Great Room, Inside Utility
Interior
Interior Features Cathedral Ceiling(s), Ceiling Fans(s), Open Floorplan, Solid Wood Cabinets, Vaulted Ceiling(s), Walk-In Closet(s)
Heating Central, Electric, Heat Pump
Cooling Central Air
Flooring Ceramic Tile, Laminate, Vinyl
Fireplace false
Appliance Dishwasher, Electric Water Heater, Microwave, Range, Refrigerator, Wine Refrigerator
Laundry Inside
Exterior
Exterior Feature Rain Gutters
Utilities Available Cable Connected, Electricity Connected, Fiber Optics, Underground Utilities
Roof Type Shingle
Garage false
Private Pool No
Building
Story 1
Entry Level One
Foundation Slab
Lot Size Range 1/4 to less than 1/2
Sewer Public Sewer
Water Public
Structure Type Block, Stucco
New Construction false
Construction Status Inspections
Others
Senior Community No
Ownership Fee Simple
Acceptable Financing Cash, Conventional, FHA, VA Loan
Listing Terms Cash, Conventional, FHA, VA Loan
Special Listing Condition None
Read Less Info
Want to know what your home might be worth? Contact us for a FREE valuation!

Our team is ready to help you sell your home for the highest possible price ASAP

© 2025 My Florida Regional MLS DBA Stellar MLS. All Rights Reserved.
Bought with FUTURE HOME REALTY INC
Find out why customers are choosing LPT Realty to meet their real estate needs





