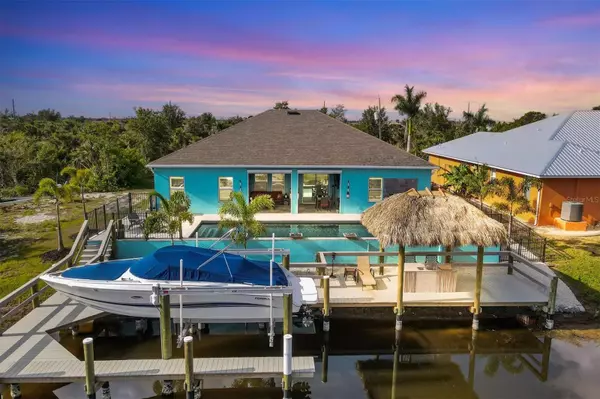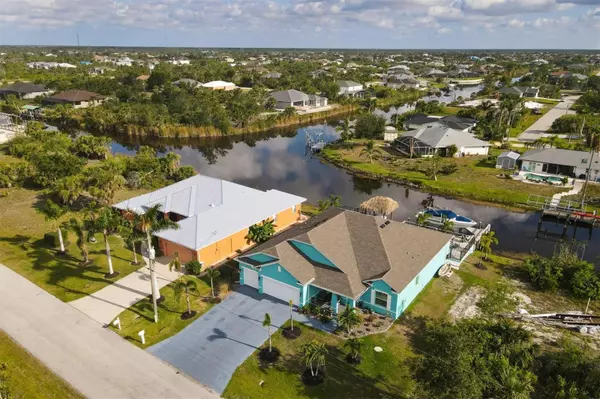$869,000
$889,000
2.2%For more information regarding the value of a property, please contact us for a free consultation.
4 Beds
3 Baths
2,438 SqFt
SOLD DATE : 08/01/2023
Key Details
Sold Price $869,000
Property Type Single Family Home
Sub Type Single Family Residence
Listing Status Sold
Purchase Type For Sale
Square Footage 2,438 sqft
Price per Sqft $356
Subdivision Port Charlotte Sec 87
MLS Listing ID D6130654
Sold Date 08/01/23
Bedrooms 4
Full Baths 3
Construction Status Appraisal,Inspections,Other Contract Contingencies
HOA Fees $10/ann
HOA Y/N Yes
Originating Board Stellar MLS
Year Built 2019
Annual Tax Amount $6,864
Lot Size 10,018 Sqft
Acres 0.23
Property Description
Under contract-accepting backup offers. HOME SWEET HOME! Must see this beautifully maintained 4bed, 3bath, 3car garage home, on a GULF ACCESS lot in sought after SGC! Let's face it, this home boasts over 2400 sqft of living space and a tropical outdoor oasis, both of which, are hard to find! This location offers beautiful views and a short boat ride to Charlotte Harbor, and the Gulf of Mexico! Upon entering, you are immediately taken in by the high ceilings and the abundance of natural light! The generously sized foyer and dining room was truly designed for meeting, greeting, and entertaining all family and friends. The den has glass French doors adding elegance and functionality while quietly separating it from the rest of the household. This open, great room concept is further enhanced by a wall of windows and 8ft sliding glass doors which integrate indoor and outdoor living. Tile flooring throughout the living brings together all the designer elements with modern style and uniformity. The kitchen is no exception, abundance of cabinetry, eye-catching glass back splash and the double roll-out pantries, and finally to the 9”granite island that welcomes guests to hang out! Cooking and entertaining is convenient and comfortable! The dinette adjoins the kitchen, which overlooks the pool, making it an easy choice for your morning coffee! The primary suite is light and bright, enhanced with a tray ceiling, 2 lg windows and a contemporary barn door. The ensuite showcases elaborate tile work surrounding the walk-in glass shower and soaking tub. A large walk-in closet, separate linen closet and dual sinks give plenty of room to grow! There are 2 lg guest bedrooms privately located down a hallway with the guest bathroom conveniently located in-between giving family and friends the ability to utilize it without disturbing the rest of the household. The 4th bedroom is located separately and is a perfect set-up for 2nd primary or an in-law suite, complete with its own bathroom. Outdoor living is nothing short of spectacular! This gigantic outdoor area AND tiki hut will be your showplace for additional enjoyment and entertainment! The covered lanai features a wood accent ceiling, decorative tile wall and electric roll down shutters. Plenty of space allowing room to relax, sit back, and dine, all while being shielded from the hot Florida rays! Summer kitchen is complete with grill, fridge and granite counters. If the sun is what you're after, the paver pool deck offers ample space for sunbathing and the saltwater pool is the perfect place to cool off or, on those winter days, just turn the heater. But this is no ordinary pool at 14 feet wide and 40 feet long, and enclosed by decorative aluminum fencing and 3 waterfall features, this open-deck pool and spa allows you to enjoy the peaceful surroundings with unobstructed canal views! An extensive Trex walkway leads to the deck, wrap around dock and your very own Tiki Hut! This tropical area is sure to impress! Enjoy the natural setting from the bar, complete with granite counter and sink(water not hooked up) another great spot where family and friends can spread out and visit in luxury! Or pack your cooler, untie your boat,(from your 10klb lift)and head out to Charlotte Harbor, the Gulf of Mexico or beyond! Other features include, whole house hurricane shutters and roll down shutters on lanai, rain gutters, flood lights, plantation shutters. This house is only a few years old, appliances/building components are like new!
Location
State FL
County Charlotte
Community Port Charlotte Sec 87
Zoning RSF3.5
Interior
Interior Features Ceiling Fans(s), Coffered Ceiling(s), Crown Molding, High Ceilings, Open Floorplan, Stone Counters, Tray Ceiling(s), Walk-In Closet(s), Window Treatments
Heating Central
Cooling Central Air
Flooring Tile
Fireplace false
Appliance Bar Fridge, Dishwasher, Dryer, Microwave, Range, Refrigerator, Washer
Exterior
Exterior Feature Hurricane Shutters, Outdoor Grill, Outdoor Kitchen, Rain Gutters, Sliding Doors
Garage Spaces 3.0
Pool Chlorine Free, Gunite, Heated, In Ground, Salt Water
Utilities Available BB/HS Internet Available, Cable Available, Electricity Connected, Mini Sewer, Phone Available, Public, Sewer Connected, Water Connected
Waterfront Description Canal - Brackish
View Y/N 1
Water Access 1
Water Access Desc Canal - Brackish
Roof Type Shingle
Attached Garage true
Garage true
Private Pool Yes
Building
Story 1
Entry Level One
Foundation Slab, Stem Wall
Lot Size Range 0 to less than 1/4
Sewer Public Sewer
Water Public
Structure Type Block, Stucco
New Construction false
Construction Status Appraisal,Inspections,Other Contract Contingencies
Others
Pets Allowed Yes
Senior Community No
Ownership Fee Simple
Monthly Total Fees $10
Membership Fee Required Optional
Special Listing Condition None
Read Less Info
Want to know what your home might be worth? Contact us for a FREE valuation!

Our team is ready to help you sell your home for the highest possible price ASAP

© 2025 My Florida Regional MLS DBA Stellar MLS. All Rights Reserved.
Bought with FATHOM REALTY FL LLC
Find out why customers are choosing LPT Realty to meet their real estate needs





