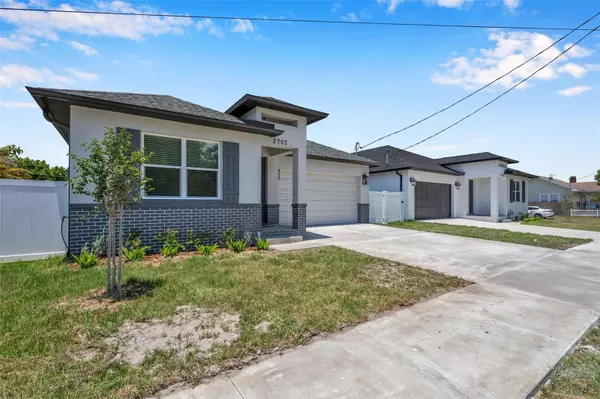$622,000
$625,000
0.5%For more information regarding the value of a property, please contact us for a free consultation.
4 Beds
2 Baths
1,789 SqFt
SOLD DATE : 08/10/2023
Key Details
Sold Price $622,000
Property Type Single Family Home
Sub Type Single Family Residence
Listing Status Sold
Purchase Type For Sale
Square Footage 1,789 sqft
Price per Sqft $347
Subdivision Los Cien
MLS Listing ID U8203991
Sold Date 08/10/23
Bedrooms 4
Full Baths 2
Construction Status Inspections
HOA Y/N No
Originating Board Stellar MLS
Year Built 2023
Annual Tax Amount $2,841
Lot Size 5,227 Sqft
Acres 0.12
Lot Dimensions 52.5x102
Property Description
Under contract-accepting backup offers. Price Improvement! Come see this New Construction home loaded with designer upgrades and features just completed in booming West Tampa! This stunning home features solid block construction, hurricane impact windows, high volume ceilings throughout with a spacious open floor plan and optimal energy efficiency. This four-bedroom home provides you with a primary owner's suite with tray ceilings, large picture windows which allows plenty of natural light, a large walk-in closet, a custom-built accent wall with barn door access to the primary bath. Step inside your spa like ensuite bath which boasts his and her Calcutta quartz vanity, freestanding soaker tub, an oversized shower wrapped floor to ceiling in large 24”x48” polished porcelain tile with a dual rain head showers and a frameless glass door. Enjoy a large free flowing entertaining space with a dining and living room combo that opens into the expansive luxurious kitchen. The remaining three bedrooms are large and spacious with walk in closets and share a hall guest bath with chic finishes. All flooring throughout the home has been upgraded with premium luxury wide planks that are 100% waterproof, children, and pet friendly for sustained durability. Enjoy dinning inside or outside as you make your way through your 8ft French doors and patio lanai area perfect for grilling and outdoor activities. The builder just added blinds throughout the home and a white vinyl privacy fence with Gate! This home is a short drive away from everything Tampa Bay has to offer from Tampa's Riverwalk, giving you walking access from Armature works to Channelside featuring the Convention Center, Amalie Arena, fine dining, festivals, and more. Minutes away from the expansions coming to Tampa's Riverwalk, you will gain access to the new Rome Yard Development. This new development will feature over 17,000sqft of mixed used indoor and outdoor space. This home is situated minutes to Raymond James Stadium, Midtown Development which features Whole Foods Market, fine dining experiences, unique retail such as REI, fitness centers, roof top entertainment, Class A Office space, and an Art experience making it a premier destination in Tampa. South Tampa, Bayshore Blvd, University of Tampa, and Tampa International airport are all a short drive away as well. This home would also be an ideal second home, investment property, or vacation rental due to NO HOA, NO CDD, No deed restrictions and NO flood zone. Be the first to tour this NEW FLOOR PLAN with tons of designer inspired upgrades that is move in ready! shown by appointment only. This home qualifies for VA/FHA/Conventional and other financing.
Location
State FL
County Hillsborough
Community Los Cien
Zoning RS-50
Interior
Interior Features Ceiling Fans(s), Crown Molding, High Ceilings, Kitchen/Family Room Combo, Open Floorplan, Solid Surface Counters, Solid Wood Cabinets, Thermostat, Walk-In Closet(s)
Heating Heat Pump
Cooling Central Air
Flooring Ceramic Tile, Tile, Tile, Vinyl
Fireplace false
Appliance Dishwasher, Disposal, Microwave, Range
Laundry Laundry Room
Exterior
Exterior Feature French Doors
Garage Spaces 2.0
Utilities Available Cable Available, Electricity Available, Sewer Available, Water Available
Roof Type Shingle
Porch Covered, Front Porch, Rear Porch
Attached Garage true
Garage true
Private Pool No
Building
Story 1
Entry Level One
Foundation Slab
Lot Size Range 0 to less than 1/4
Builder Name Britech Construction
Sewer Public Sewer
Water Public
Structure Type Block, Stucco
New Construction true
Construction Status Inspections
Schools
Elementary Schools Tampa Bay Boluevard-Hb
Middle Schools Madison-Hb
High Schools Jefferson
Others
Senior Community No
Ownership Fee Simple
Acceptable Financing Cash, Conventional, FHA, Other, USDA Loan, VA Loan
Listing Terms Cash, Conventional, FHA, Other, USDA Loan, VA Loan
Special Listing Condition None
Read Less Info
Want to know what your home might be worth? Contact us for a FREE valuation!

Our team is ready to help you sell your home for the highest possible price ASAP

© 2025 My Florida Regional MLS DBA Stellar MLS. All Rights Reserved.
Bought with ROBERT SLACK LLC
Find out why customers are choosing LPT Realty to meet their real estate needs





