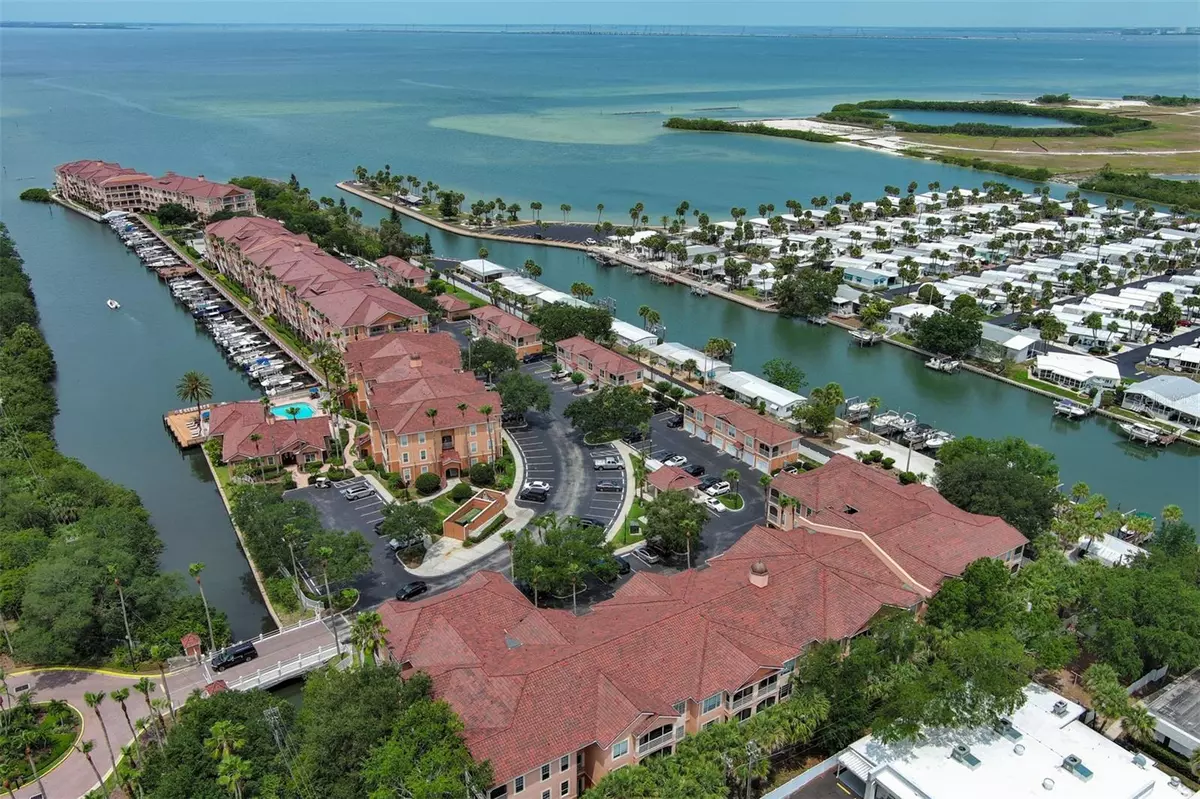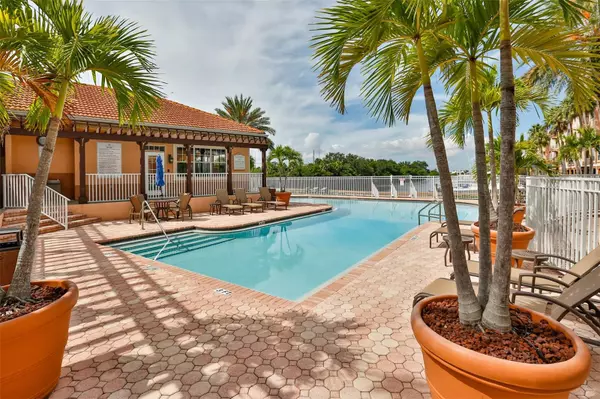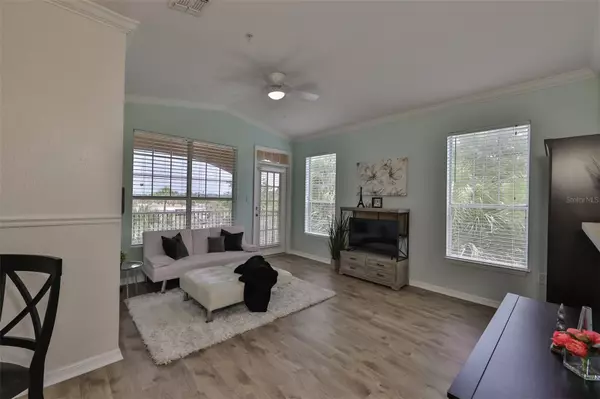$257,000
$257,000
For more information regarding the value of a property, please contact us for a free consultation.
1 Bed
1 Bath
780 SqFt
SOLD DATE : 08/11/2023
Key Details
Sold Price $257,000
Property Type Condo
Sub Type Condominium
Listing Status Sold
Purchase Type For Sale
Square Footage 780 sqft
Price per Sqft $329
Subdivision Culbreath Key Bayside Condomin
MLS Listing ID T3446385
Sold Date 08/11/23
Bedrooms 1
Full Baths 1
Condo Fees $523
Construction Status Inspections
HOA Y/N No
Originating Board Stellar MLS
Year Built 1999
Annual Tax Amount $1,539
Property Description
Under contract-accepting backup offers. Ready to enjoy resort-style living in one of the most coveted waterfront locations in Tampa? Then don't miss this breathtaking 1 bedroom/ 1 bath fully furnished in Culbreath Key, a highly desirable gated community with all the luxurious amenities you love and jaw-dropping views of the Bay. You'll adore the soaring vaulted ceilings and modern style of this private and easy-to-maintain residence, featuring a screened-in lanai, gorgeous upgraded flooring, and a spacious, absolutely stunning spa bath with beautiful glass tile and a marble-topped vanity. The main living space offers an in-demand open floor plan and plenty of room for relaxing and entertaining friends and family. Natural light abounds in the spacious kitchen with custom wood cabinetry, tons of counter space, a wide breakfast bar, and a convenient pantry. A huge bedroom and laundry room with washer and dryer make this abode ideal for young professionals or active retirees. Head outside and take in sunsets over the Bay, fish and kayak among the mangroves, launch your boat from the private marina, or take advantage of the 24-hour state-of-the-art fitness center and luscious resort-style pool. A rare treasure like this is sure to be snapped up fast, so call and schedule your private tour today!
Location
State FL
County Hillsborough
Community Culbreath Key Bayside Condomin
Zoning PD
Interior
Interior Features Built-in Features, Ceiling Fans(s), Crown Molding, High Ceilings, Living Room/Dining Room Combo, Master Bedroom Main Floor, Open Floorplan, Thermostat, Walk-In Closet(s)
Heating Electric
Cooling Central Air
Flooring Vinyl
Furnishings Furnished
Fireplace false
Appliance Built-In Oven, Dishwasher, Disposal, Dryer, Electric Water Heater, Exhaust Fan, Freezer, Refrigerator, Washer
Laundry Laundry Closet
Exterior
Exterior Feature Balcony, Dog Run, Lighting
Community Features Association Recreation - Lease, Buyer Approval Required, Community Mailbox, Deed Restrictions, Fishing, Fitness Center, Gated, Pool, Sidewalks, Water Access, Waterfront
Utilities Available BB/HS Internet Available, Cable Available, Cable Connected, Electricity Available, Electricity Connected, Fire Hydrant, Phone Available, Public, Sewer Available, Sewer Connected, Street Lights, Underground Utilities, Water Available, Water Connected
View Y/N 1
Roof Type Tile
Porch Patio, Screened
Garage false
Private Pool No
Building
Story 1
Entry Level One
Foundation Slab, Stilt/On Piling
Lot Size Range Non-Applicable
Sewer Public Sewer
Water Public
Structure Type Block, Concrete, Stucco, Wood Frame
New Construction false
Construction Status Inspections
Schools
Elementary Schools Anderson-Hb
Middle Schools Madison-Hb
High Schools Robinson-Hb
Others
Pets Allowed Breed Restrictions, Number Limit
HOA Fee Include Pool, Escrow Reserves Fund, Insurance, Maintenance Structure, Maintenance Grounds, Management, Pest Control, Pool, Private Road, Recreational Facilities, Sewer, Trash, Water
Senior Community No
Ownership Condominium
Monthly Total Fees $523
Acceptable Financing Cash, Conventional, FHA, VA Loan
Listing Terms Cash, Conventional, FHA, VA Loan
Num of Pet 2
Special Listing Condition None
Read Less Info
Want to know what your home might be worth? Contact us for a FREE valuation!

Our team is ready to help you sell your home for the highest possible price ASAP

© 2025 My Florida Regional MLS DBA Stellar MLS. All Rights Reserved.
Bought with RE/MAX REALTY UNLIMITED
Find out why customers are choosing LPT Realty to meet their real estate needs





