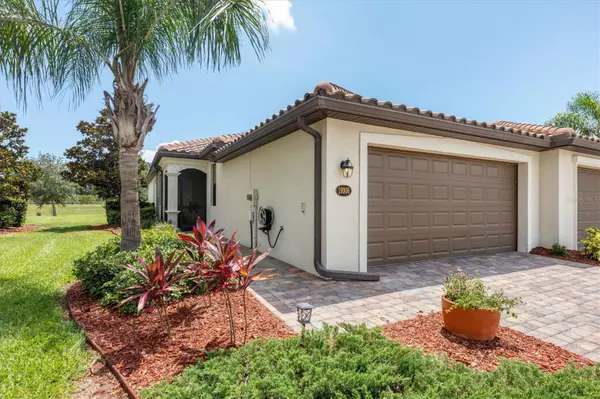$414,900
$414,900
For more information regarding the value of a property, please contact us for a free consultation.
2 Beds
2 Baths
1,572 SqFt
SOLD DATE : 08/14/2023
Key Details
Sold Price $414,900
Property Type Single Family Home
Sub Type Villa
Listing Status Sold
Purchase Type For Sale
Square Footage 1,572 sqft
Price per Sqft $263
Subdivision Gran Paradiso Ph 1
MLS Listing ID N6127119
Sold Date 08/14/23
Bedrooms 2
Full Baths 2
Construction Status Inspections
HOA Fees $186/qua
HOA Y/N Yes
Originating Board Stellar MLS
Year Built 2016
Annual Tax Amount $6,362
Lot Size 5,227 Sqft
Acres 0.12
Property Description
The Perfect Florida Beach Home
A beautifully upgraded maintenance free 2 bed 2 bath villa in coveted Gran Paradiso, this home has everything you dream of in a Florida beach home within 20 minutes of the beach! With an extended screened lanai in the back and a screened front entry, you can let the Florida sea breeze flow right through your home. The open floor plan is great for entertaining as it opens up to the extended lanai in the back, yet your guests have their own wing of the home with this optimal floor plan. The kitchen has solid wood cabinets and granite countertops, not to mention stainless appliances with a brand new Samsung refrigerator and dishwasher. The open family room and dining room have the beach style everyone loves with crown molding, beachy lighting fixtures and fan, beautiful beachy tile floors, and a wood feature wall in the family room. The bedrooms and office/den have beautiful plan laminate floors and upgraded beachy ceiling fans; no carpet in this home! The fresh paint and plantation shutters throughout the inside of the home give it the warm yet beachy feel everyone loves. Brand new golf cart with only 24 miles on it is available for negotiation at additional cost to complete the Florida dream life.
The Resort Style Community of Gran Paradiso
Gran Paradiso offers a maintenance-free resort lifestyle with luxurious amenities so you can feel paradise every day. The large sprawling clubhouse has a card room, billiards room, library, board room, saunas, steam rooms, fitness center, and tons of activities for all ages. Outdoor amenities include a 7,000 SqFt heated zero entry pool, tennis courts, pickleball courts, a playground, and a basketball court. Just minutes from everything you need: grocery stores, gas stations, shopping, golf courses, medical facilities, restaurants, the new Braves stadium, beautiful Gulf beaches, and quick access to I-75. And as part of the West Villages District in the master planned community of Wellen Park, you get to enjoy the amazing new Downtown Wellen area with live outdoor concerts, amazing food, an 80 acre lake and waterfront restaurants, shopping, and will have tons of fun planned activities! But the best part is…beautiful Gulf beaches are within only 20 minutes away!!
Features and Upgrades
Extended screened lanai
Front screened entry
Stainless appliances
Brand new Samsung refrigerator and dishwasher
Granite counters in the kitchen
Solid wood cabinets in the kitchen and bathrooms
Breakfast bar
New kitchen sink faucet
New lighting in kitchen
Samsung washer and dryer included
Fresh paint throughout the inside
USB outlets
New master bathroom sink and shower fixtures
Plantation shutters throughout
Wood feature wall family room
New laminate floors in 2 bedrooms and office, no carpet!
Crown molding
Grill on lanai is included
Brand new golf cart negotiable at addition cost
Location
State FL
County Sarasota
Community Gran Paradiso Ph 1
Zoning V
Interior
Interior Features Ceiling Fans(s), Crown Molding, Master Bedroom Main Floor, Open Floorplan, Solid Surface Counters, Solid Wood Cabinets, Split Bedroom, Thermostat, Walk-In Closet(s), Window Treatments
Heating Central, Electric, Heat Pump
Cooling Central Air
Flooring Laminate, Tile
Furnishings Unfurnished
Fireplace false
Appliance Dishwasher, Disposal, Dryer, Electric Water Heater, Microwave, Range, Refrigerator
Laundry Inside, Laundry Room
Exterior
Exterior Feature Irrigation System, Rain Gutters, Sidewalk, Sliding Doors
Garage Spaces 2.0
Community Features Clubhouse, Community Mailbox, Deed Restrictions, Fitness Center, Gated, Golf Carts OK, Irrigation-Reclaimed Water, Playground, Pool, Sidewalks, Tennis Courts
Utilities Available BB/HS Internet Available, Cable Connected, Electricity Connected, Phone Available, Sewer Connected, Sprinkler Recycled, Underground Utilities, Water Connected
Amenities Available Basketball Court, Cable TV, Clubhouse, Fence Restrictions, Fitness Center, Gated, Pickleball Court(s), Playground, Pool, Sauna, Spa/Hot Tub, Tennis Court(s)
Roof Type Tile
Porch Covered, Enclosed, Patio, Screened
Attached Garage true
Garage true
Private Pool No
Building
Story 1
Entry Level One
Foundation Slab
Lot Size Range 0 to less than 1/4
Sewer Public Sewer
Water Public
Structure Type Block, Stucco
New Construction false
Construction Status Inspections
Schools
Elementary Schools Taylor Ranch Elementary
Middle Schools Venice Area Middle
High Schools Venice Senior High
Others
Pets Allowed Breed Restrictions, Number Limit, Yes
HOA Fee Include Cable TV, Pool, Internet, Maintenance Grounds, Management, Pool
Senior Community No
Pet Size Extra Large (101+ Lbs.)
Ownership Fee Simple
Monthly Total Fees $429
Acceptable Financing Cash, Conventional, FHA, VA Loan
Membership Fee Required Required
Listing Terms Cash, Conventional, FHA, VA Loan
Num of Pet 2
Special Listing Condition None
Read Less Info
Want to know what your home might be worth? Contact us for a FREE valuation!

Our team is ready to help you sell your home for the highest possible price ASAP

© 2025 My Florida Regional MLS DBA Stellar MLS. All Rights Reserved.
Bought with COLDWELL BANKER REALTY
Find out why customers are choosing LPT Realty to meet their real estate needs





