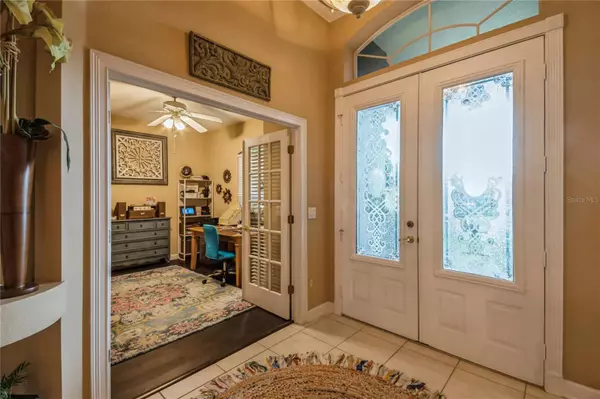$665,000
$685,000
2.9%For more information regarding the value of a property, please contact us for a free consultation.
5 Beds
4 Baths
3,548 SqFt
SOLD DATE : 08/18/2023
Key Details
Sold Price $665,000
Property Type Single Family Home
Sub Type Single Family Residence
Listing Status Sold
Purchase Type For Sale
Square Footage 3,548 sqft
Price per Sqft $187
Subdivision Ballentyne
MLS Listing ID O6121027
Sold Date 08/18/23
Bedrooms 5
Full Baths 3
Half Baths 1
Construction Status Appraisal,Financing,Inspections
HOA Fees $51
HOA Y/N Yes
Originating Board Stellar MLS
Year Built 2002
Annual Tax Amount $4,610
Lot Size 10,890 Sqft
Acres 0.25
Property Description
This spacious house offers an impressive living space with a total area of 3,548 square feet. It features five bedrooms and three and a half bathrooms, providing ample room for a growing family or accommodating guests. Upon entering, you'll be greeted by a formal living room and dining room, perfect for hosting gatherings or enjoying a sophisticated ambiance. The updated kitchen is equipped with sleek newer stainless steel appliances, quartz countertops, extended bar for eating and pendant lighting adding a modern touch to the space. Whether you're a culinary enthusiast or simply enjoy cooking, this kitchen is sure to inspire creativity. In addition to the main living
areas, the house boasts a bonus room, providing a versatile space that can be used as a playroom, entertainment area, or home gym. The presence of an office/bedroom offers a dedicated workspace for those who work from home or require a quiet area for study or can be used as an additional bedroom. A notable feature of this house is the separate entrance to a mother-in-law suite. This self-contained suite includes a kitchenette and a full bathroom, offering privacy and convenience for extended family members or guests staying for an extended period. Overall, this house combines functional living spaces with stylish updates and the added benefit of a mother-in-law
suite. Its prime location in Seminole County close to major highways, walking trails, great shopping and access to excellent schools, makes it a must see. Schedule a showing today!
Location
State FL
County Seminole
Community Ballentyne
Zoning R-1A
Rooms
Other Rooms Bonus Room
Interior
Interior Features Ceiling Fans(s), Vaulted Ceiling(s)
Heating Central, Electric
Cooling Central Air
Flooring Carpet, Ceramic Tile, Laminate
Furnishings Negotiable
Fireplace false
Appliance Convection Oven, Cooktop, Dishwasher, Disposal, Dryer, Exhaust Fan, Freezer, Microwave, Refrigerator, Washer
Laundry Inside, Laundry Room
Exterior
Exterior Feature Sidewalk
Garage Spaces 2.0
Community Features Gated Community - No Guard
Utilities Available Electricity Available, Public
View Y/N 1
Roof Type Shingle
Attached Garage true
Garage true
Private Pool No
Building
Story 2
Entry Level Two
Foundation Slab
Lot Size Range 1/4 to less than 1/2
Sewer Public Sewer
Water Public
Structure Type Block
New Construction false
Construction Status Appraisal,Financing,Inspections
Schools
Elementary Schools Bear Lake Elementary
Middle Schools Teague Middle
High Schools Lake Brantley High
Others
Pets Allowed Yes
Senior Community No
Ownership Fee Simple
Monthly Total Fees $103
Acceptable Financing Cash, Conventional, FHA, VA Loan
Membership Fee Required Required
Listing Terms Cash, Conventional, FHA, VA Loan
Special Listing Condition None
Read Less Info
Want to know what your home might be worth? Contact us for a FREE valuation!

Our team is ready to help you sell your home for the highest possible price ASAP

© 2025 My Florida Regional MLS DBA Stellar MLS. All Rights Reserved.
Bought with WATSON REALTY CORP
Find out why customers are choosing LPT Realty to meet their real estate needs





