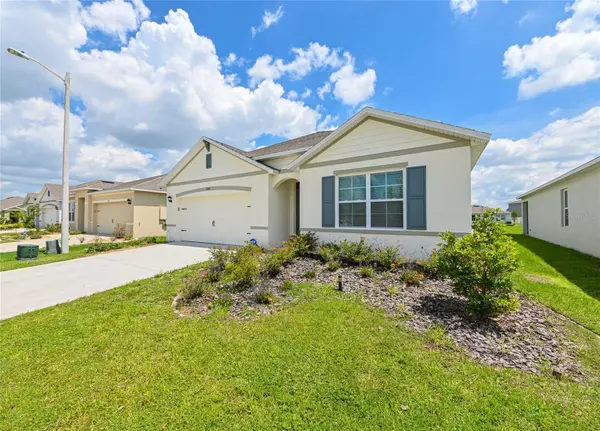$340,000
$353,900
3.9%For more information regarding the value of a property, please contact us for a free consultation.
4 Beds
2 Baths
1,828 SqFt
SOLD DATE : 08/25/2023
Key Details
Sold Price $340,000
Property Type Single Family Home
Sub Type Single Family Residence
Listing Status Sold
Purchase Type For Sale
Square Footage 1,828 sqft
Price per Sqft $185
Subdivision Riverstone Ph 2
MLS Listing ID T3453283
Sold Date 08/25/23
Bedrooms 4
Full Baths 2
HOA Fees $9/mo
HOA Y/N No
Originating Board Stellar MLS
Year Built 2021
Annual Tax Amount $6,334
Lot Size 5,662 Sqft
Acres 0.13
Property Description
Welcome home to this nearly new home in highly sought after Riverstone subdivision! This 4 bedroom 2 bath residence offers a perfect combination of comfort, functionality, and style, making it an ideal choice for families and individuals seeking a place to call home. The tastefully appointed kitchen offers ample space to cook your favorite meals, equipped with modern amenities for a seamless cooking experience. Open floor plan great for entertaining your guest from the kitchen. This home features four generously sized bedrooms, providing plenty of space for rest and relaxation. The master suite is a true retreat, complete with a private en-suite bathroom and a large walk-in closet. The additional bedrooms offer flexibility and can be transformed into home offices, playrooms, or guest rooms to suit your needs. Schedule your viewing today and make this dream home yours!
Location
State FL
County Polk
Community Riverstone Ph 2
Interior
Interior Features Master Bedroom Main Floor, Smart Home, Thermostat
Heating Central
Cooling Central Air
Flooring Carpet, Ceramic Tile
Fireplace false
Appliance Dishwasher, Microwave, Range, Refrigerator
Exterior
Exterior Feature Balcony, Sidewalk
Garage Spaces 2.0
Community Features Playground, Pool, Sidewalks
Utilities Available Cable Available, Electricity Available, Water Connected
Roof Type Shingle
Attached Garage false
Garage true
Private Pool No
Building
Story 1
Entry Level One
Foundation Slab
Lot Size Range 0 to less than 1/4
Sewer None
Water Public
Structure Type Block
New Construction false
Schools
Elementary Schools R. Bruce Wagner Elem
Middle Schools Southwest Middle School
High Schools George Jenkins High
Others
Pets Allowed Yes
HOA Fee Include Pool
Senior Community No
Ownership Fee Simple
Monthly Total Fees $9
Acceptable Financing Cash, Conventional, FHA, VA Loan
Membership Fee Required Required
Listing Terms Cash, Conventional, FHA, VA Loan
Special Listing Condition None
Read Less Info
Want to know what your home might be worth? Contact us for a FREE valuation!

Our team is ready to help you sell your home for the highest possible price ASAP

© 2025 My Florida Regional MLS DBA Stellar MLS. All Rights Reserved.
Bought with KELLER WILLIAMS SOUTH SHORE
Find out why customers are choosing LPT Realty to meet their real estate needs





